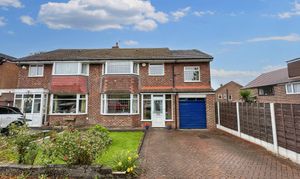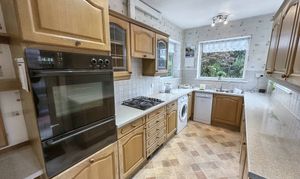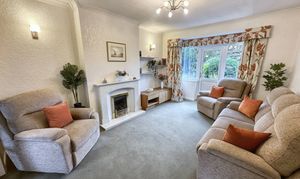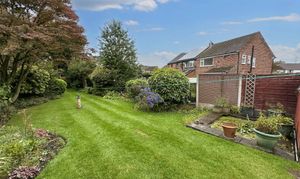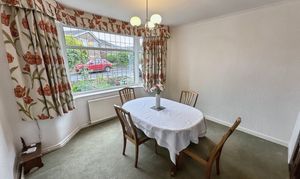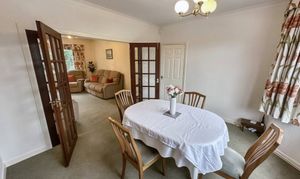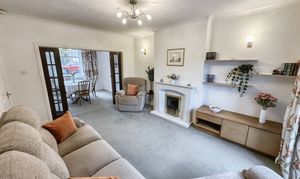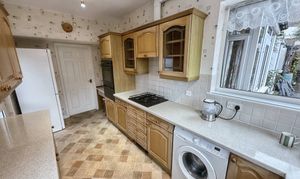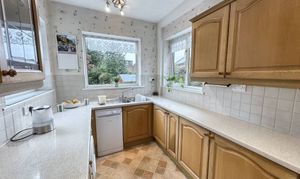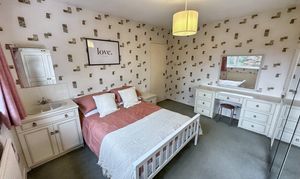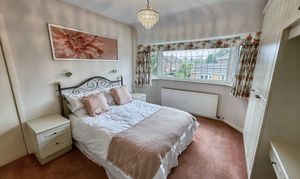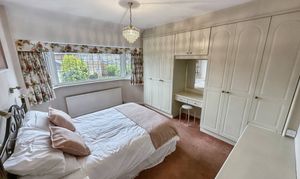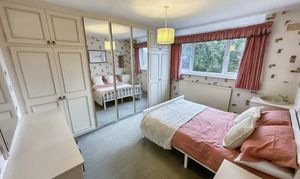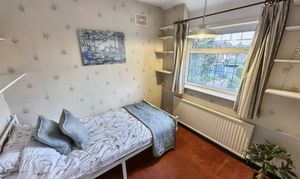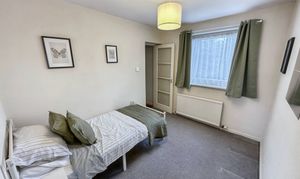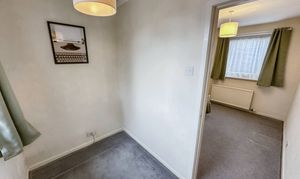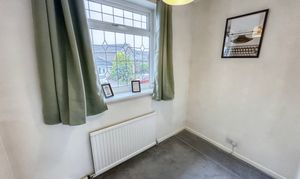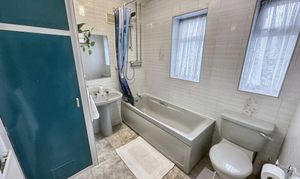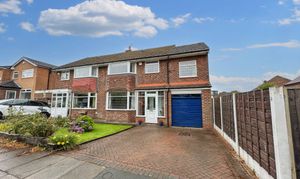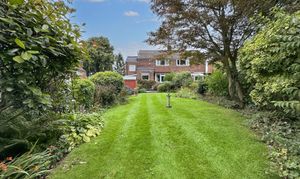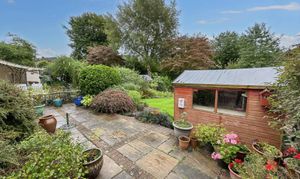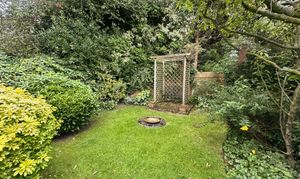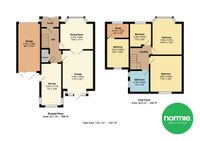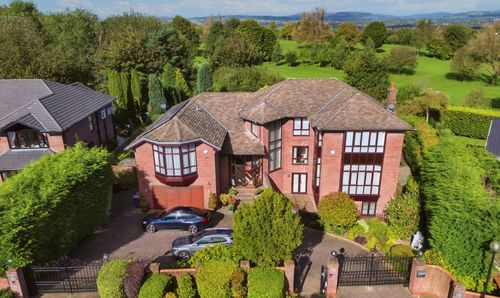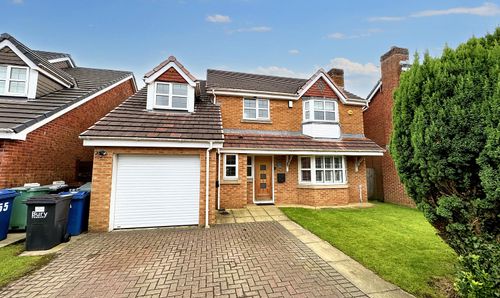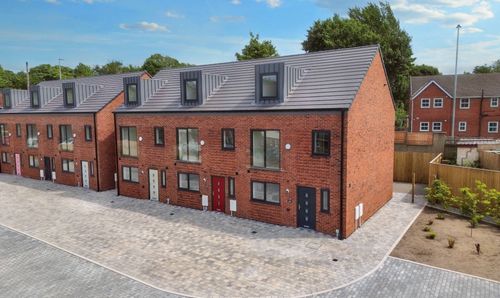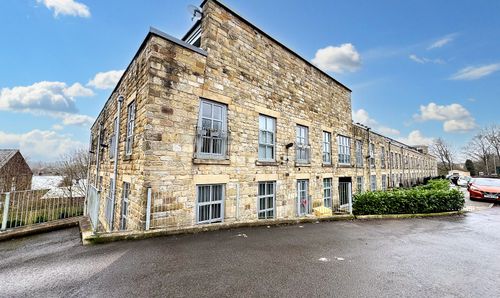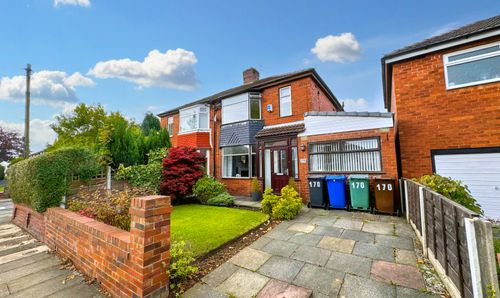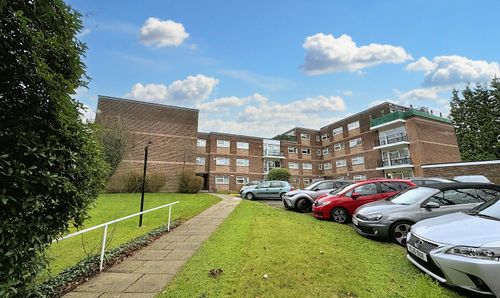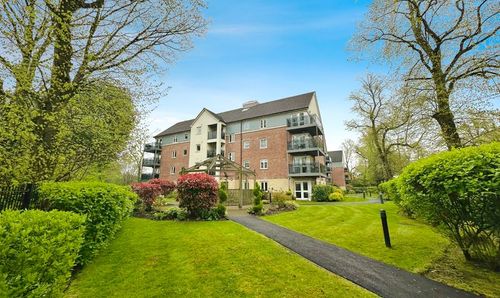4 Bedroom Semi Detached House, Hastings Close, Whitefield, M45
Hastings Close, Whitefield, M45
Description
Normie are delighted to market this charming semi-detached family home, brimming with potential, nestled in a peaceful cul-de-sac. Ideally suited for a growing family, the property boasts an extension over the garage, creating a further bedroom, and offers an expansive and versatile living space. While the home requires some modernisation, it presents a unique opportunity for buyers to create their dream home. Tucked away in a quiet cul-de-sac, the house enjoys a tranquil atmosphere, yet benefits from being conveniently close to essential amenities, including transport links, schools, shops, and quick access to motorway networks for easy commuting.
As you step inside, the sense of space is immediately evident. The ground floor features two generously sized reception rooms, perfect for creating distinct living and dining areas, or for use as a family room and formal lounge. These rooms are ideal for entertaining guests or enjoying family evenings. The kitchen, which forms the heart of the home, has a host of wood effect wall and base units, granite effect work surfaces and built in appliances such as a split level oven and hob, with ample storage space and room for white goods. From the kitchen you have side door access to the stunning lawned rear garden, which is one of the highlights of this home. This outdoor oasis provides a serene and private space for relaxation and entertainment. Imagine hosting barbecues, playing with your children, or simply unwinding in the fresh air.
The house features four well-appointed bedrooms, each designed to provide comfort and privacy. The master bedroom is front aspect with floor to ceiling fitted furniture. The additional three bedrooms are generously sized, providing flexibility for various needs, such as a home office, dressing room or guest rooms. The main bathroom offers a three piece suite including sink, bath with overhead shower and wc.
Outside, the property is equally appealing. The driveway at the front provides convenient off-road parking, while the attached garage offers additional storage space or the possibility of conversion into further living accommodation, subject to the usual building regulations.
Located in a highly sought-after area, this property represents a rare opportunity to acquire a home that combines space, potential, and location. Viewing is strongly recommended to fully appreciate the scale of what’s on offer and to envision the endless possibilities for transforming this house into a family home.
EPC Rating: D
Key Features
- Extended Semi Detached
- Large Driveway
- Spacious Rear Garden
- Cul-De-Sac
- Sought After Location
Property Details
- Property type: House
- Approx Sq Feet: 1,087 sqft
- Plot Sq Feet: 3,853 sqft
- Council Tax Band: D
Rooms
Floorplans
Outside Spaces
Parking Spaces
Location
Properties you may like
By Normie Estate Agents
