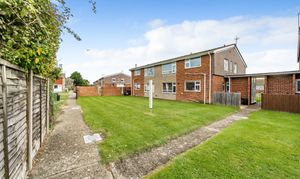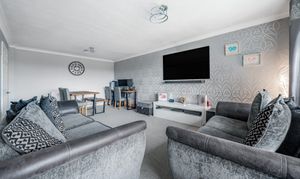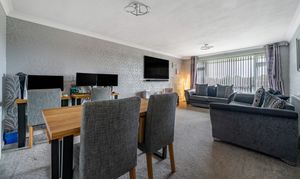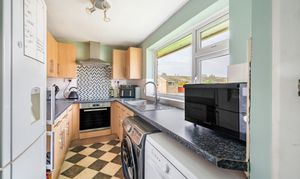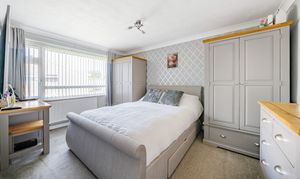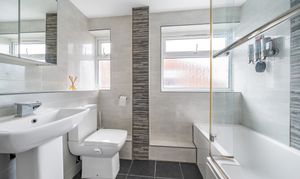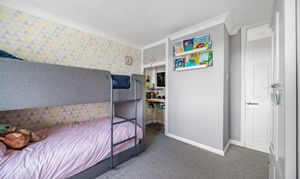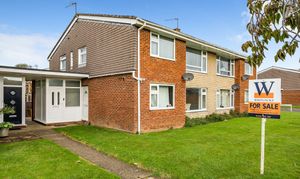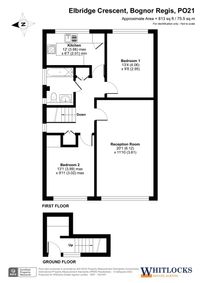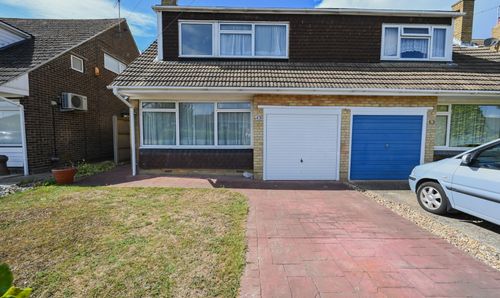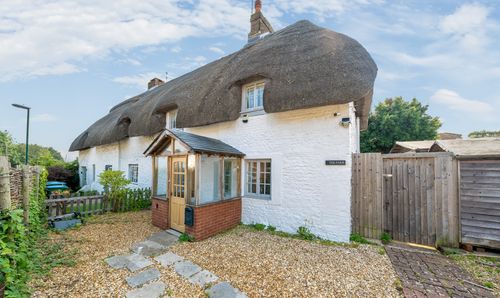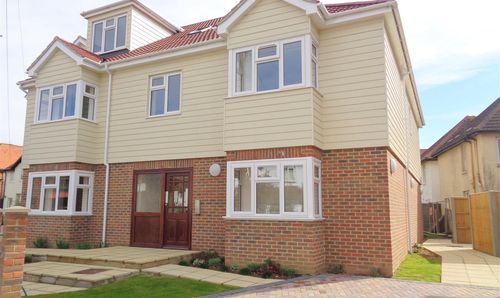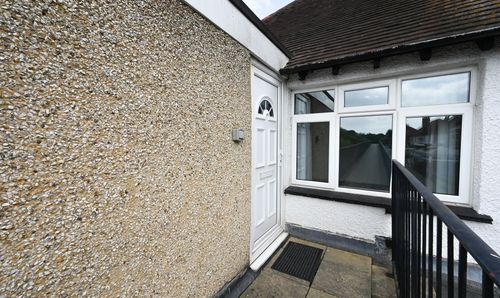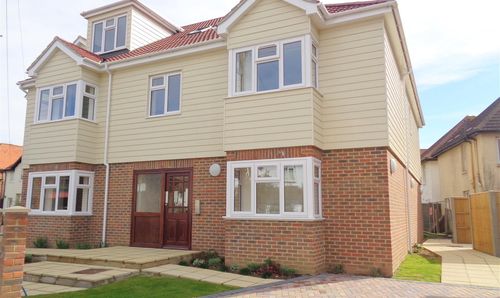2 Bedroom Flat, Elbridge Crescent, Rose Green, Bognor Regis, PO21
Elbridge Crescent, Rose Green, Bognor Regis, PO21
Description
Available Now with a Long Term Let!
Whitlocks Estate Agents is excited to present to the market a contemporary First Floor two-bedroom purpose-built flat, ideally located in the heart of Rose Green Village. This prime location offers the convenience of having various amenities within walking distance, including a Doctor's Surgery, Avisford Playing Field, a Chemist, and much more.
Upon entering the property, you'll find your own private entrance, setting the tone for a private and comfortable living experience. The property comprises a well-appointed Kitchen, a generously sized Lounge and Dining area, and two double Bedrooms. The second Bedroom boasts built-in storage, and a modern, fully-fitted bathroom completes the interior.
Notable features of this property include UPVC double glazing and efficient gas-fired central heating throughout.
The property also provides communal gardens, allowing residents to enjoy outdoor spaces, and ample on-street parking available on a first-come, first-serve basis.
Some pets are considered.
Holding deposit: £276.92
Full deposit to include holding deposit: £1,384.61.
EPC Rating: C
Key Features
- Available Now with a Long Term Let
- Modern First Floor Flat
- Spacious Lounge/Dining Room
- Two Generous Size Bedrooms
- Modern Fitted Bathroom
- UPVC Double Glazing and Gas Fired Central Heating
- Good Storage Space Throughout
- Private Entrance
- Close Proximity to Amenities
Property Details
- Property type: Flat
- Council Tax Band: B
- Tenure: Leasehold
- Lease Expiry: 31/10/2984
- Ground Rent:
- Service Charge: Not Specified
Rooms
Ground Floor
Entrance
Entrance Hall
First Floor Landing
Outside
Rear
Additional Information
• Council Tax Band B • Boiler is Located in the Loft with a Loft Ladder
Location
Rose Green Village is well known for its comprehensive range of amenities and is a highly sought after area. Amenities include Convenience Stores, a Butchers, Green Grocers, a Chemist, Post Office, a Doctors Surgery and many more. There are two highly desired Schools within the area; Rose Green Infant School and Rose Green Junior School. Avisford Park is also a point of interest which is perfect for dog walking, sports and also benefits from children’s play facilities such as goal posts, a basketball court and a play park. Rose Green is within walking distance to the local Pubs and restaurants in Nyetimber Village as well as the Sea Front and offers a regular Bus Service.
Floorplans
Outside Spaces
Communal Garden
Location
Rose Green Village is well known for its comprehensive range of amenities and is a highly sought after area. Amenities include Convenience Stores, a Butchers, Green Grocers, a Chemist, Post Office, a Doctors Surgery and many more. There are two highly desired Schools within the area; Rose Green Infant School and Rose Green Junior School. Avisford Park is also a point of interest which is perfect for dog walking, sports and also benefits from children’s play facilities such as goal posts, a basketball court and a play park. Rose Green is within walking distance to the local Pubs and restaurants in Nyetimber Village as well as the Sea Front and offers a regular Bus Service.
Properties you may like
By Whitlocks Estate Agents - Bognor Regis & Pagham
