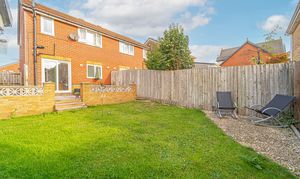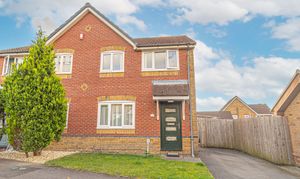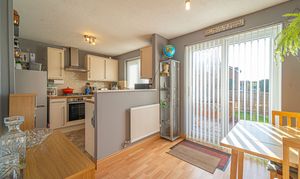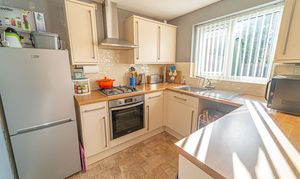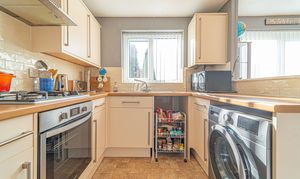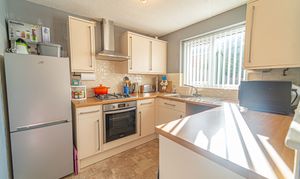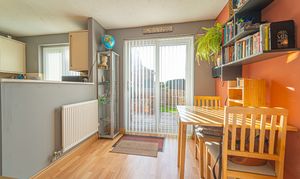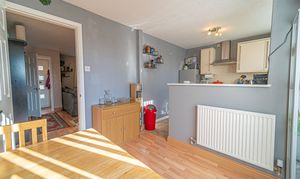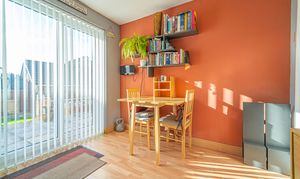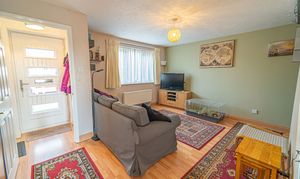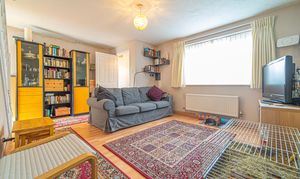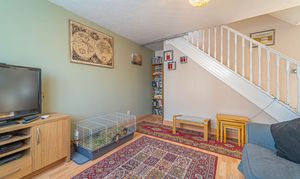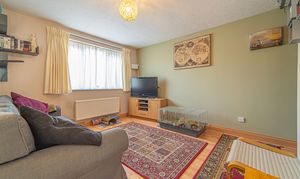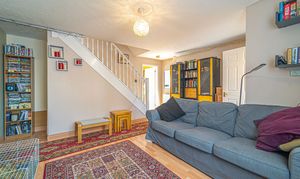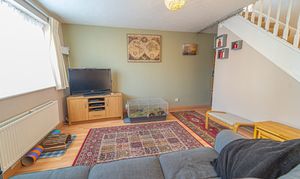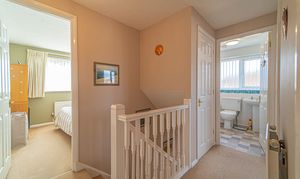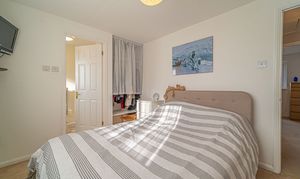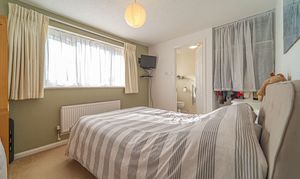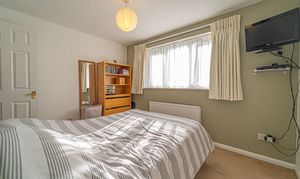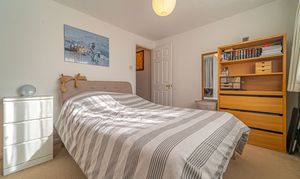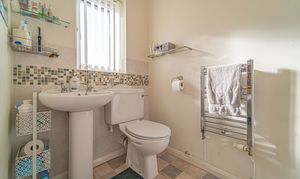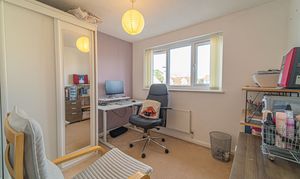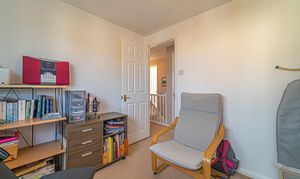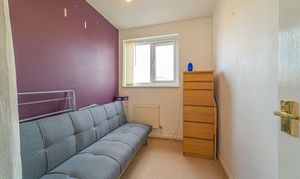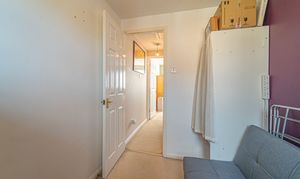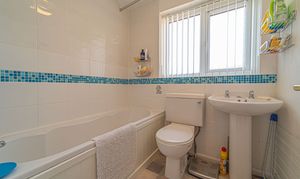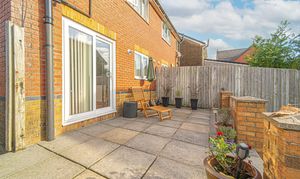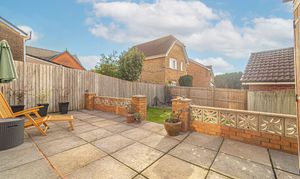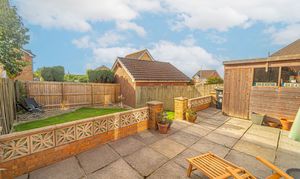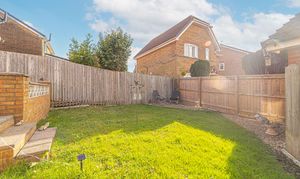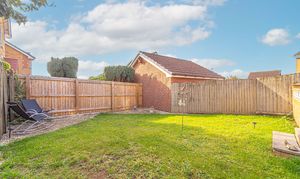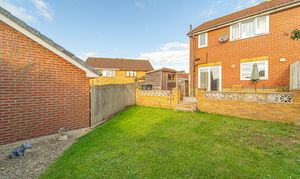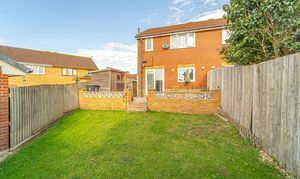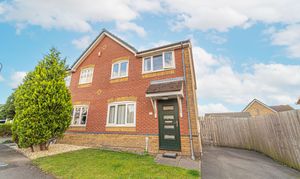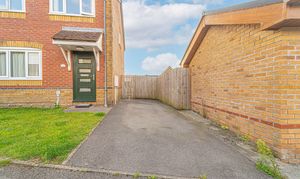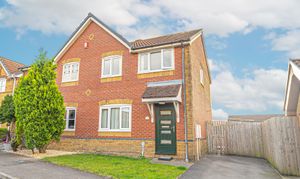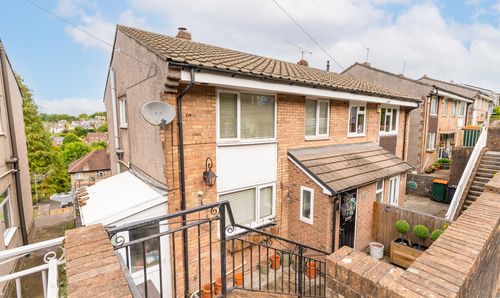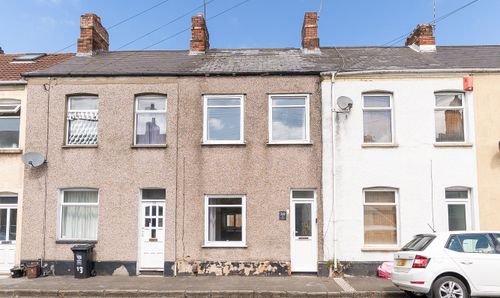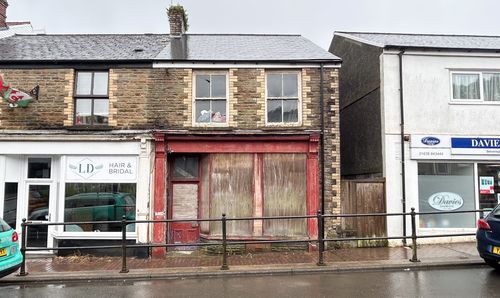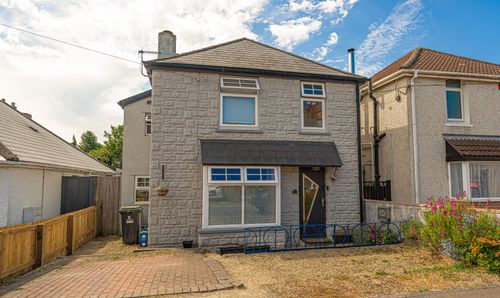3 Bedroom Semi Detached House, Kiln Way, Undy, NP26
Kiln Way, Undy, NP26

Number One Real Estate
76 Bridge Street, Newport
Description
GUIDE PRICE £270,000 - £280,000
Number One Agent, Dee Corp is delighted to offer this three-bedroom, semi-detached property for sale in Undy.
Located in a quiet cul de sac, this beautifully presented family home is situated in the peaceful village of Undy between Magor and Rogiet. Undy Primary School is within walking distance from the property and Caldicot Comprehensive is a short drive away. Magor offers many local shops such as the Co-op, Magor Post Office, and several cafes. Severn Tunnel Junction train station is only five-minutes away offering easy commuting alongside great road links.
We enter this lovely property to the front, with a helpful cloakroom from the entryway, before opening into the spacious living room at the front of the house, offering a great amount of space for various furniture layouts, as well as helpful under stairs storage. At the rear of the house we have the open plan kitchen and adjacent dining room, flooded by light through multiple rear facing windows, including sliding doors that open to the garden. The kitchen has a great amount of storage options and is home to a fitted oven and 4-ring gas hob, with room for additional appliances to be introduced.
Ascending upstairs we have the three bedrooms, two of which are well sized doubles with the third being a comfortable single, that could also be used as a great home office or dressing room. The master bedroom has access to a great storage nook, as well as a private ensuite with a toilet and overhead shower cubicle, while the communal bathroom accessible from the upstairs landing features a bath suite and another overhead shower. A helpful storage cupboard can also be found from the upstairs hallway, providing additional storage for communal use.
Stepping outside we have the rear garden, which is fully enclosed and consisted of a spacious patio from the house, with steps down to a large grass lawn, both of which offering plenty of space to enjoy dining al-fresco style, sunbathing, and welcoming guests for family events and garden parties. The garden is also home to two useful storage sheds, and has a side gate that connects to the single driveway at the front of the house, providing convenient off-road parking.
Council Tax Band D
All services and mains water (metered) are connected to the property.
The broadband internet is provided to the property by FTTP, the sellers are subscribed to Plusnet. Please visit the Ofcom website to check broadband availability and speeds.
The owner has advised that they are subscribed to Tesco for mobile signal/coverage. Please visit the Ofcom website to check mobile coverage.
Please contact Number One Real Estate for more information or to arrange a viewing.
EPC Rating: D
Virtual Tour
Property Details
- Property type: House
- Price Per Sq Foot: £369
- Approx Sq Feet: 732 sqft
- Plot Sq Feet: 1,787 sqft
- Council Tax Band: D
Rooms
Floorplans
Outside Spaces
Parking Spaces
Location
Properties you may like
By Number One Real Estate
