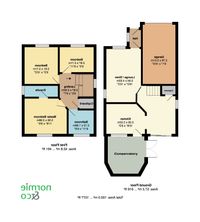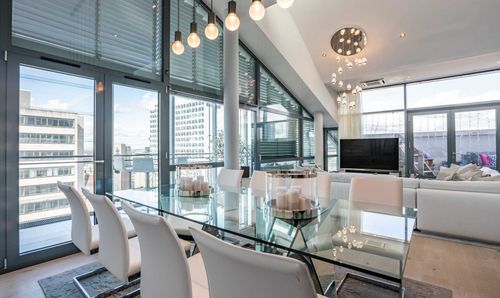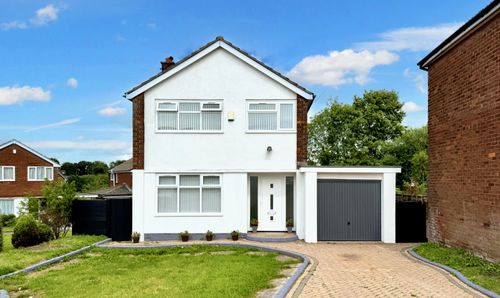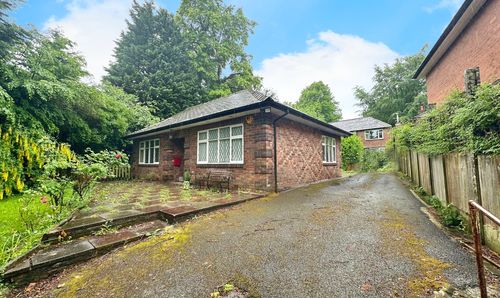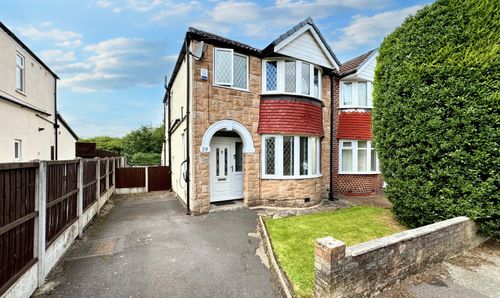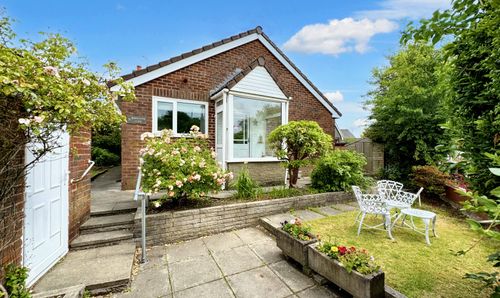3 Bedroom Detached House, Haweswater Crescent, Unsworth, BL9
Haweswater Crescent, Unsworth, BL9
Description
We are pleased to market this well presented three bedroom 'Maunders Built' Detached on the ever popular Church Meadow development. The property is offered with No Onward Chain and in walk in condition.
Church Meadow is a popular development well situated for local shops, schools, transport links etc., There is a nature walk located off the development which leads to fisheries and beyond.
The accommodation comprises entrance, lounge, dining room open through to modern high gloss kitchen, orangery. from the first floor landing there are three bedrooms with master enjoying en-suite facility and a family bathroom. Gardens to both front and rear plus benefit of single garage ( prime for conversion) with double car driveway.
Viewing of this fabulous family home is recommended to appreciate all it has to offer.
Key Features
- 'MAUNDERS' BUILT DETACHED
- MODERN HIGH GLOSS KITCHEN
- ORANGERY
- EN-SUITE TO MASTER BEDROOM
- POPULAR LOCATION
- NO ONWARD CHAIN
Property Details
- Property type: House
- Approx Sq Feet: 1,076 sqft
- Council Tax Band: D
Rooms
Porch
Door leads to integrated garage.
Lounge
Two double glazed windows offering dual aspect and plenty of natural light. Feature fire surround housing gas fire and door leading to spacious open plan kitchen dining room:
View Lounge PhotosDining Area
Spacious dining area with fixed seating area (hidden access to under stairs storage) and stairs leading to first floor landing. Double glazed doors leading to orangery. Open through to a modern shaker style kitchen:
View Dining Area PhotosKitchen
Modern grey shaker style kitchen with a comprehensive range of base and wall units with quartz mirror chip working surfaces. Some integral appliances and decorative work surfaces and tiling completes this modern look. kick board L.E.D. lighting.
View Kitchen PhotosOrangery
Lovely spacious reception with lovely garden views. Recessed ceiling lights. ( Former Conservatory) Radiator and insulated ceiling which allows all year round use.
View Orangery PhotosLanding
Former airing cupboard with hanging rails and shelfs. Insulated loft hatch with integrated wooden loft ladder which leads to most useful fully boarded loft space. ( Velux window and power outlets).
Master Bedroom
Master Bedroom located to the rear of the property with quality fitted wardrobes. Door leads to En-Suite shower room.
View Master Bedroom PhotosEn-Suite
Three piece white sanitary suite with decorative tiling to all appropriate areas. Heated towel rail, rain shower and heated L.E.D. mirror. Quality bathroom suite.
Bedroom Three
Bedroom three is located to the front of the property and is a single bedroom.
View Bedroom Three PhotosBathroom
Three piece white sanitary suite with contrasting tiling and painted mosaic to all appropriate areas. Heated towel rail. Over bath shower.
View Bathroom PhotosFloorplans
Outside Spaces
Garden
Front: Lawned front garden with driveway for two good sized family vehicles. Rear: The rear garden has a patio ideal for alfresco dining and garden which is laid to lawn with neatly clipped ever green hedge.
Parking Spaces
Garage
Capacity: 1
Single garage with power and lighting. ( prime for conversion subject to planning). Plumbing for washing machine and vented for dryer. Condensing boiler is located in the garage.
Driveway
Capacity: 2
2 car driveway leading to garage.
Location
Properties you may like
By Normie Estate Agents
