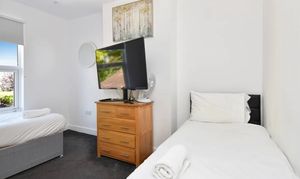Book a Viewing
To book a viewing for this property, please call Louis & Co, on 01622 600333.
To book a viewing for this property, please call Louis & Co, on 01622 600333.
3 Bedroom Semi Detached House, St. Andrews Road, Shoeburyness, SS3
St. Andrews Road, Shoeburyness, SS3

Louis & Co
85 King Street, Kent
Description
An exceptionally well presented three double bedroom family home with parking, located close to Shopping facilities and transport links. The home features a stunning Ground Floor Bathroom together with a Luxurious First Floor Shower Room. Externally there is a generous size rear garden with patio area. Ideally located close to Shopping facilities, transport links and a choice of Primary and Senior schools.
Entrance Porch
Composite door inset with shaped obscure glazed insert providing access to;
Reception Hallway
Stairs rising to first floor accommodation with spindle balustrade and under stairs storage cupboard. Panelled door to Kitchen, Dining Room and Living Room. Attractive wood effect lino flooring. Two radiators. Smooth plastered ceiling inset with recessed lighting.
Living Room
4.98m (into bay) x 3.73m - uPVC double glazed bay window to front aspect inset with blinds. Radiator. Smooth plastered ceiling inset with recessed lighting.
Dining Room (4.1m x 3.89m (13' 5" x 12' 9"))
UPVC double glazed bay window to rear aspect. Original style wrought iron fireplace with mantle surround and tiled heath. Radiator. Smooth plastered ceiling inset with recessed lighting.
Impressive Kitchen/Breakfast Room (4.95m x 2.87m (16' 3" x 9' 5"))
UPVC double glazed window to side aspect. UPVC double glazed door providing access to the rear garden. The Kitchen is fitted with a comprehensive range of eye and base level units with square edge working surfaces over inset with stainless steel single drainer sink unit with mixer tap over. Built in 'Amica' electric oven with matching microwave over. Split level four ring electric hob with concealed extractor canopy over. Pair of integrated upright fridge/freezers. Integrated dishwasher. The worksurface area extends to provide a breakfast bar seating area. Contemporary upright flat panelled radiator. Smooth plastered ceiling inset with recessed lighting. Panelled door to;
Utility Cubby (1.32m x 1.12m (4' 4" x 3' 8"))
Worksurface space with under counter 'Logic' washing machine (to remain). Wall mounted 'Ideal boiler'. Smooth plastered ceiling inset with recessed lighting. Extractor fan.
Ground Floor Bathroom (2.06m x 1.78m (6' 9" x 5' 10"))
Obscure uPVC double glazed window to rear aspect. The modern three piece suite comprises low panelled enclosed bath with mixer tap and integrated shower unit with drencher style shower head and hand held attachment together with fitted shower screen, concealed dual flush wc and vanity wash hand basin with mixer tap over and storage cupboards under. Attractive herringbone style tiling to two walls. Wall mounted LED mirror. Ladder style heated towel rail. Extractor fan. Smooth plastered ceiling inset with recessed lighting.
The First Floor Accommodation Comprises
Landing
Spindle balustrade. Panelled doors to all first floor rooms. Smooth plastered ceiling inset with recessed lighting and access to loft space.
Bedroom One (3.94m x 3.53m (12' 11" x 11' 7"))
UPVC double glazed window to front aspect. Radiator. Smooth plastered ceiling inset with recessed lighting.
Bedroom Two (4.04m x 2.84m (13' 3" x 9' 4"))
UPVC double glazed window to rear aspect. Radiator. Smooth plastered ceiling inset with recessed lighting.
Bedroom Three (3.05m x 2.62m (10' 0" x 8' 7"))
UPVC double glazed window to rear aspect. Radiator. Smooth plastered ceiling inset with recessed lighting.
Bathroom (2.54m x 1.9m (8' 4" x 6' 3"))
Obscure uPVC double glazed window to front aspect. The modern three piece suite comprises double width shower enclosure with integrated shower unit with drencher style shower head and hand held attachment together with fitted shower screens, concealed dual flush wc and vanity wash hand basin with mixer tap over and storage cupboards under. Wall mounted LED mirror. Attractive herringbone style tiling to two walls. Ladder style heated towel rail. Extractor fan. Smooth plastered ceiling inset with recessed lighting.
To The Outside Of The Property
The rear Garden is approached via the Kitchen/Breakfast Room with a good size patio seating area. Fencing to boundaries. Gated side access. Mainly laid to lawn.
Key Features
- Well maintained and presented three double bedroom home
- Impressive fitted Kitchen, with integrated appliances
- Utility Cupboard
- Conveniently located within close proximity to transport links, Shopping facilities and Schools
- Separate lounge and dining room
- Two bathrooms
Property Details
- Property type: House
- Plot Sq Feet: 2,110 sqft
- Council Tax Band: C
- Tenure: Leasehold
- Lease Expiry: -
- Ground Rent:
- Service Charge: Not Specified
Floorplans
Location
Ideally located close to Shopping facilities, transport links and a choice of Primary and Senior schools.
Properties you may like
By Louis & Co


















