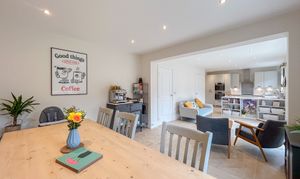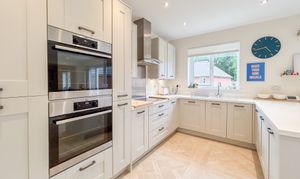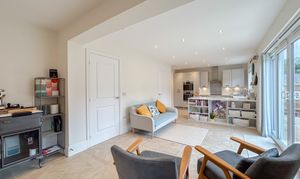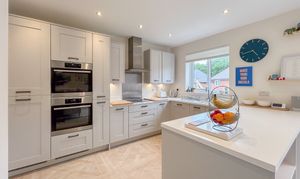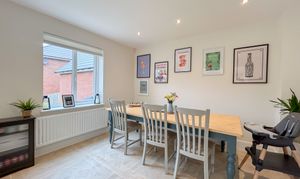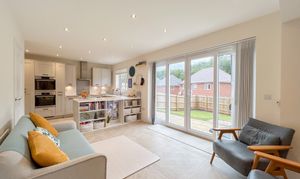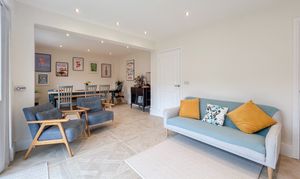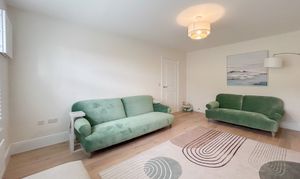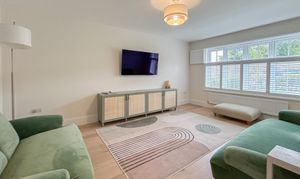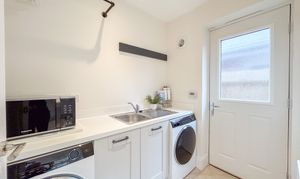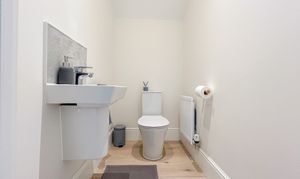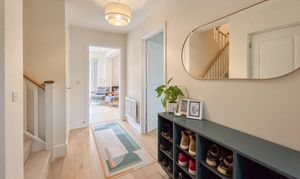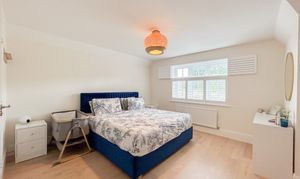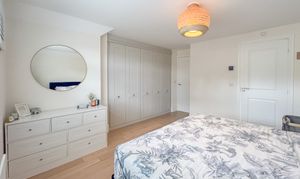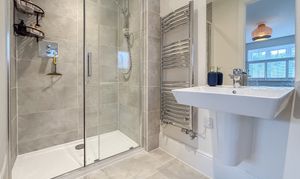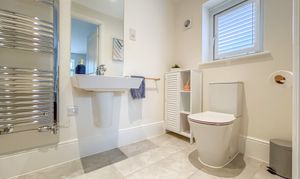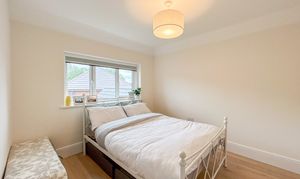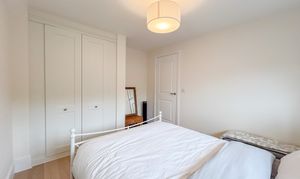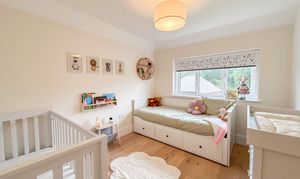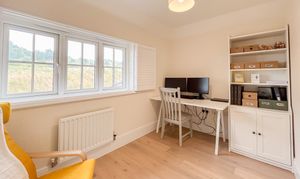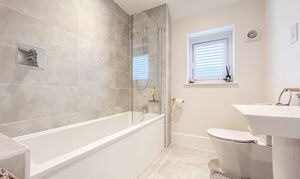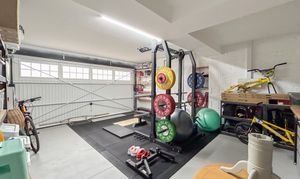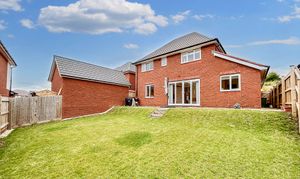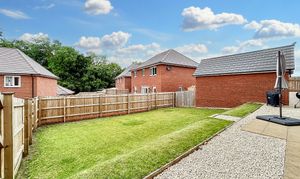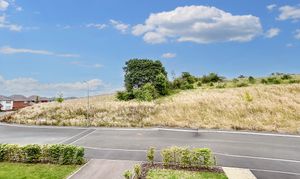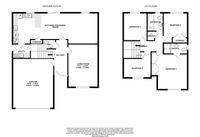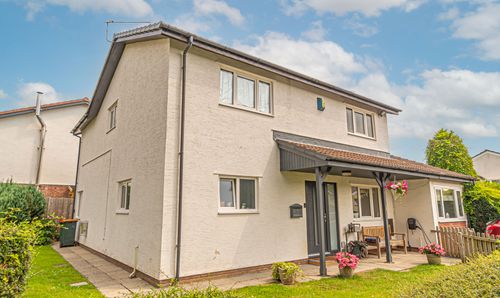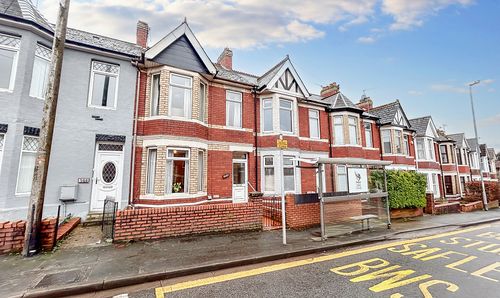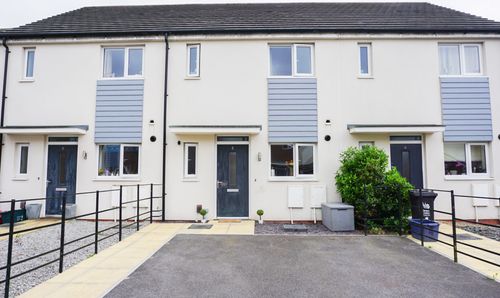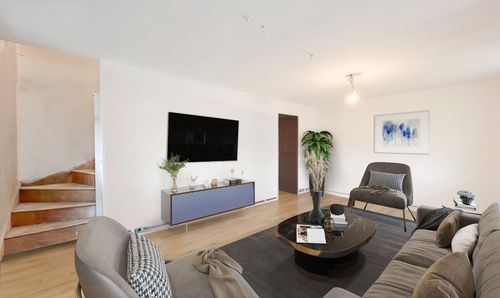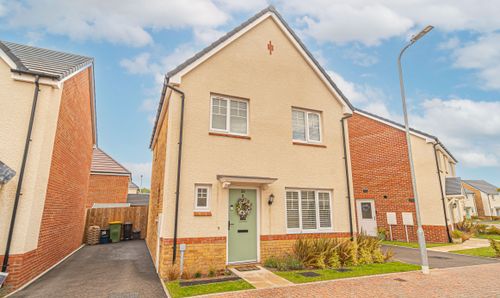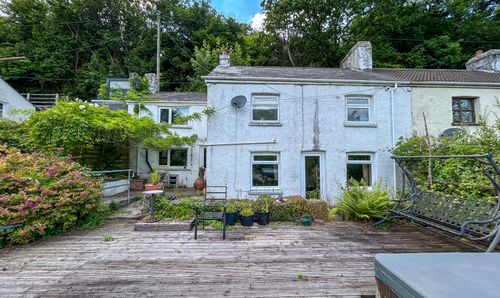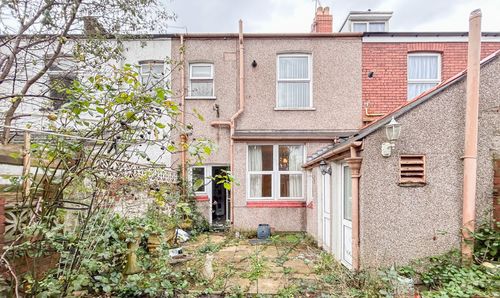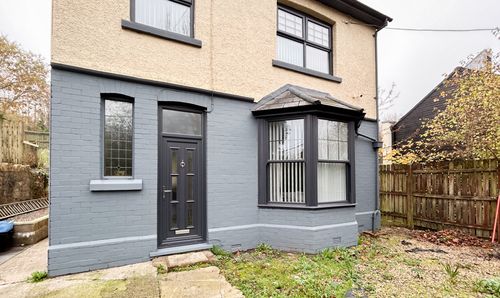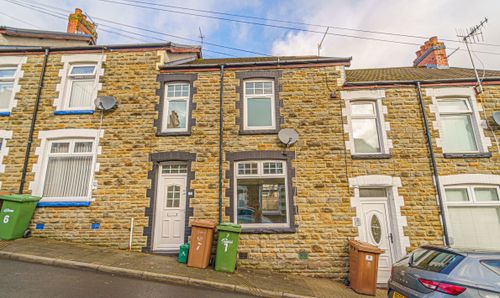Book a Viewing
Please contact the office on 01633 492777 to book a viewing.
To book a viewing on this property, please call Number One Real Estate, on 01633 492777.
4 Bedroom Detached House, Long Pasture Road, Llanwern, NP18
Long Pasture Road, Llanwern, NP18

Number One Real Estate
76 Bridge Street, Newport
Description
Guide Price £475,000 - £500,000
Number One Agent, Katie Darlow is delighted to offer this four bedroom, detached property for sale in Llanwern.
Located in a quiet position overlooking fields, this family home is just outside the City Centre, brilliant for anyone who works in Newport or needs to commute to, Cardiff, Bristol, or London. This well-presented property is minutes from Llanwern Golf Club and Llanwern High School, along with Spytty Retail Park, where there are plenty of shops, cafes, and restaurants. There are plans for the primary school/nursery and village centre on the Newport Council pages, it details the facilities planned for the development.
The property boasts a high end finish with quality flooring/ plantation shutters, you are welcomed into a spacious hallway, on the ground floor there is a large living room to the right and an open plan kitchen/dining room to the rear. The open plan kitchen benefits from a range of wall and base units with a breakfast bar for casual dining and integrated appliances to include an oven, fridge/freezer, four-ring induction hob and a dishwasher. There is space for a large dining table and a further sitting area. Sliding doors open to the garden, which is fully enclosed and not directly overlooked, with a patio and lawn beyond. A useful utility can be found from the kitchen, which has a sink and offers side access. From the hallway, there is a useful WC and integral access to the double garage, which is currently utilised as a home gym, with further parking in front on the driveway.
To the first floor there are four bedrooms, all of which are double. Three of the bedrooms benefit from fitted storage, ideal for utilising space. The principal bedroom enjoys an ensuite shower room, while the family bathroom can be found from the landing with a bath suite.
Additional Information:
Annual Site Management Fees - £180
The broadband internet is provided to the property by FTTP (fibre to the premises), the sellers are subscribed to EE. Please visit the Ofcom website to check broadband availability and speeds.
The owner has advised that the level of the mobile signal/coverage at the property is good, they are subscribed to EE. Please visit the Ofcom website to check mobile coverage.
Council Tax Band: G
All services and mains water (metered) are connected to the property.
Please contact Number One Real Estate for more information or to arrange a viewing.
Measurements:
Living Room: 3.6m x 5.2m
Kitchen/Dining/Living Space: 10.2m x 7.4m
WC: 1.5m x 1.1m
Utility: 2.1m x 1.7m
Bedroom 1: 3.9m x 4.5m
Ensuite: 2.9m x 1.3m
Bedroom 2: 2.9m x 3.6m
Bedroom 3: 2.8m x 3.3m
Bedroom 4: 3.3m x 3.1m
Bathroom: 1.9m x 2.2m
EPC Rating: B
Virtual Tour
Property Details
- Property type: House
- Price Per Sq Foot: £309
- Approx Sq Feet: 1,539 sqft
- Plot Sq Feet: 1,076,391 sqft
- Council Tax Band: TBD
Rooms
Floorplans
Outside Spaces
Parking Spaces
Driveway
Capacity: 2
Location
Properties you may like
By Number One Real Estate

