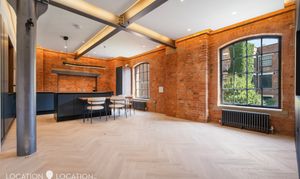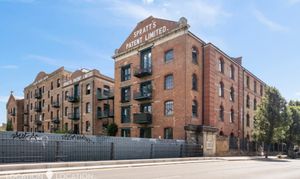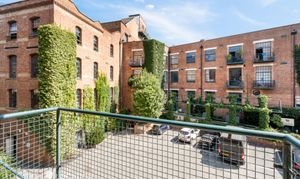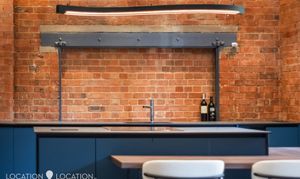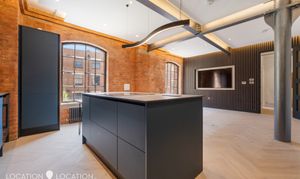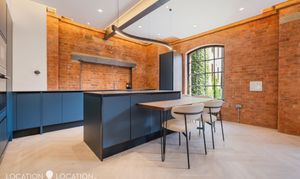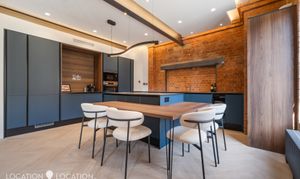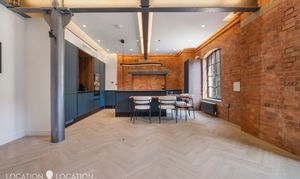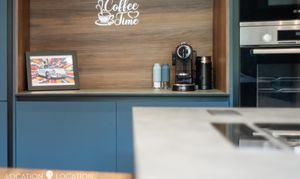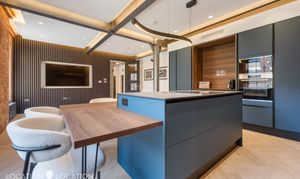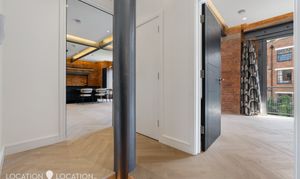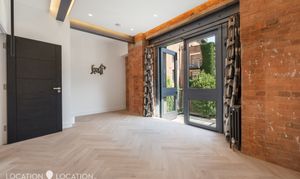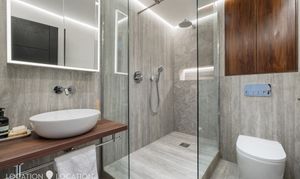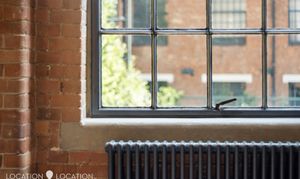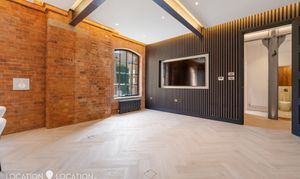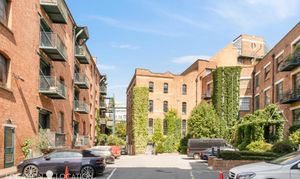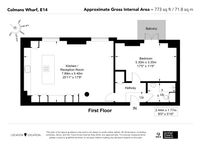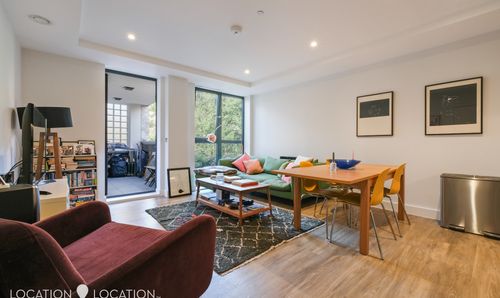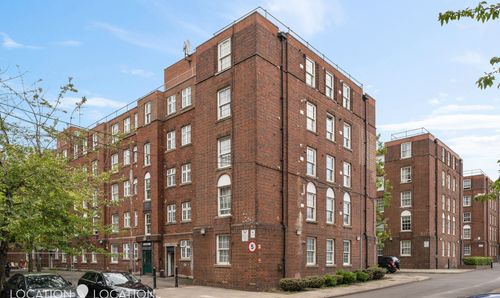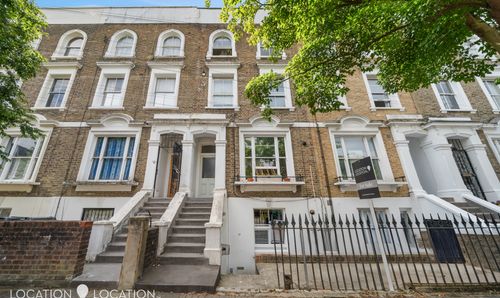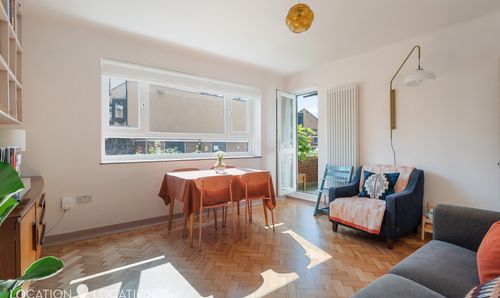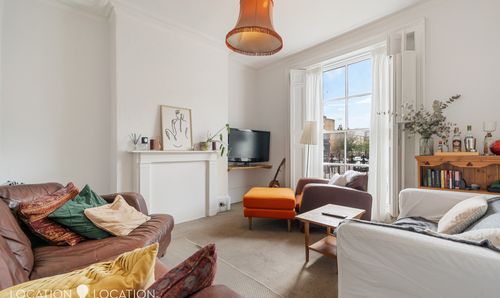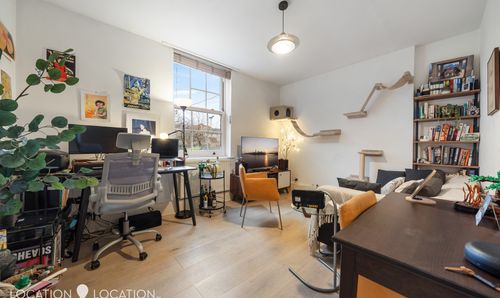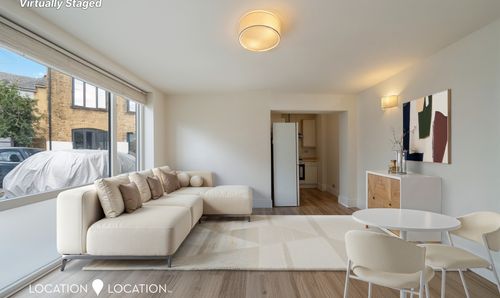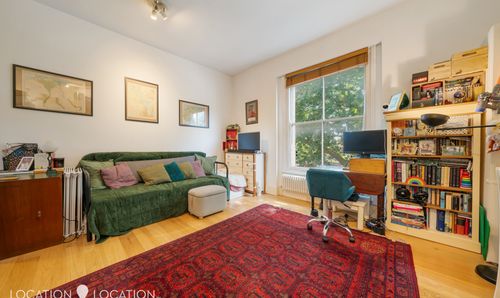Book a Viewing
To book a viewing for this property, please call Location Location, on 02079239222.
To book a viewing for this property, please call Location Location, on 02079239222.
1 Bedroom Flat, Morris Road, London, E14
Morris Road, London, E14

Location Location
Location Location, 18 Stoke Newington Church Street
Description
This exceptional live/work apartment sits on the first floor of Colmans Wharf, a sought-after warehouse conversion on the Limehouse Cut, once home to a dog biscuit factory. Reimagined in collaboration with PAPA Architects, the current owner has transformed the space with premium finishes while retaining the building’s original character.
At almost 800 sq. ft., the apartment is designed for modern living and entertaining. A striking 25’ x 19’ open-plan kitchen and living area is framed by factory-style windows that flood the space with natural light. The sleek, integrated kitchen with island flows into the dining area, leading to a generous living zone with soaring ceilings, exposed brickwork, and original steel beams.
The bedroom is spacious, with ample space for built-in wardrobes, and benefits from a private balcony, capturing the morning and midday sunshine.
Thoughtful lighting design adds another layer of atmosphere, with discreet uplighting and elegant pendants creating the perfect mood at any time of day.
Additional highlights include:
Allocated parking space
Share of freehold
Lift access to all floors
Chain-free sale
Council Tax Band A
New Bosch Appliances in Kitchen
An Ideal Option for Entrepreneurs:
Designed from the outset as the ultimate live/work space, this unique apartment features a dedicated studio area complete with floor-mounted power sockets and direct high-speed fibre broadband to the unit - ideal for running a small business and welcoming clients in style.
The property benefits from a dual-use lease and currently qualifies for zero business rates under Tower Hamlets’ small business rates relief. Added conveniences include a dedicated gated parking space and excellent transport links, with the DLR just a five-minute walk away.
Lovingly created over two years, this apartment has been thoughtfully tailored for modern professionals seeking a seamless balance between home and business.
Location:
Colmans Wharf offers an authentic warehouse feel within easy reach of the City and Canary Wharf. Langdon Park and Devons Road DLR stations are a short walk away, providing swift connections, while Bartlett Park is moments from your door for green space and community events. For leisurely weekends, enjoy a canal-side walk to Limehouse Basin and Marina or make use of the nearby cycle highways for quick access across London.
EPC Rating: C
Key Features
- Stunning Live/Work Apartment in Pioneering East London Conversion
- Former Dog Biscuit Factory Turned Luxury Loft Complex
- Private Gated Parking Space
- Architect Designed with High-Quality Finishes
- Gorgeous Original Character Blended With Sleek Interior Design
- 775 sq. ft. & Private Balcony
Property Details
- Property type: Flat
- Price Per Sq Foot: £774
- Approx Sq Feet: 775 sqft
- Plot Sq Feet: 7,233 sqft
- Property Age Bracket: Victorian (1830 - 1901)
- Council Tax Band: A
- Tenure: Share of Freehold
- Lease Expiry: 13/08/2984
- Ground Rent: £0.00 per month
- Service Charge: £3,800.00 per year
Floorplans
Outside Spaces
Parking Spaces
Secure gated
Capacity: 1
Location
Properties you may like
By Location Location
