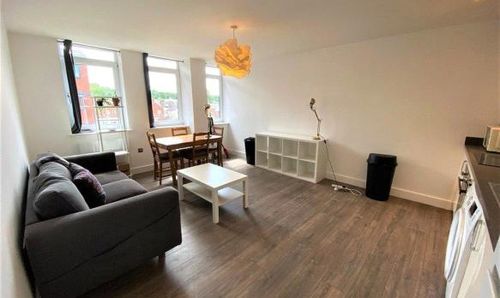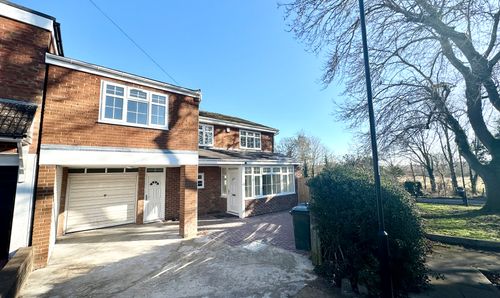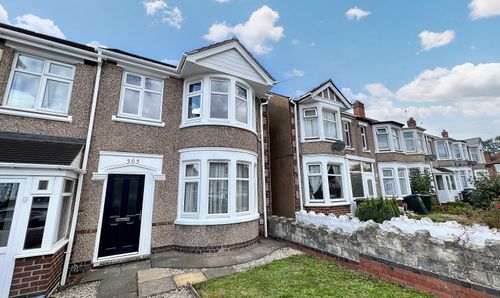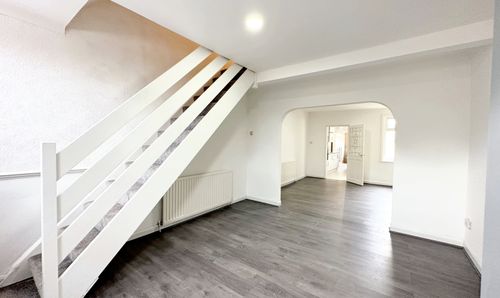3 Bedroom Detached House, Shuckburgh Road, Priors Marston, CV47
Shuckburgh Road, Priors Marston, CV47
Description
***AVAILABLE 14TH MARCH 2025***PETS ALLOWED*** Fearn Malone are excited to exclusively offer to the market this immaculately presented family home located in the popular Warwickshire village of Priors Marston.
This spacious home comprises in brief; driveway parking and front garden, leading into the property you are welcomed to the entrance hall with access to all ground floor rooms, including; a study, cloakroom, open-plan lounge-diner, kitchen, utility room, sitting room/bedroom 4. Stairs lead to the first-floor landing, with the dual aspect principal bedroom with dressing room and potential to develop to an ensuite, two further generously sized bedrooms, family bathroom with mains shower over the bath. The rear garden is east-facing and includes a brick-built workshop with power & light, a timber-built Art Shed or Gym.
The picturesque village of Priors Marston offers rural living benefiting from a popular village Inn and the Priors School with an attached Nursery which is run by the trustees of the educational charity that adopted the school in 1996. The thriving village community also benefits from a Post Office, sports & social club, a village hall, a children's playground and is also within the catchment for both Ofsted-rated outstanding Southam College & Rugby Grammar Schools. Travel links are excellent, with easy access to both the M40 and M1, trains from Leamington Spa, Rugby & Banbury into London. Locally there is Boddington reservoir for sailing and in Hellidon a Leisure club and golf course.
Virtual Tour
Key Features
- Available 14th of March 2025
- Beautiful Detached Home
- Village/ Rural Location
- Open Plan Living Room/Dining Room
- Three/Four Double Bedrooms
- Pets Allowed
- Energy Rating D
Property Details
- Property type: House
- Approx Sq Feet: 1,367 sqft
- Plot Sq Feet: 4,176 sqft
- Council Tax Band: E
Rooms
Approach
Byways is approached via the front garden, tarmac driveway, grass lawn, and paved path leading to the front entrance.
Entrance Hall
With a door to the front & side aspects, ceiling spot lights, a radiator, stairs to the first floor and doors leading off to the study, open plan lounge/diner, cloakroom, family room/bedroom four and kitchen.
Study
2.34m x 1.56m
Window to the front aspect, ceiling spot lights, radiator and laminate flooring.
Cloakroom
With a high-level WC, wash hand basin and ceiling spot lights.
Lounge/Dining Room
6.17m x 6.00m
Open-plan lounge/diner with windows to the front & rear aspects, laminate flooring throughout, an electric feature fire-place with tiled surround, a radiator, sliding patio doors to the rear aspect and an archway leading into the kitchen.
Kitchen
5.10m x 2.90m
A fitted kitchen with wall & base units, windows to the rear aspect, tiled flooring, space for a Rangemaster style cooker, tiled splash-backs, a porcelain sink & drainer, integrated low-level wine fridge, integrated dishwasher, complimentary granite work surfaces, a door to the rear aspect leading into the rear garden and sliding barn-style doors leading into the utility room.
Utility Room
With a window to the side aspect, radiator, tiled flooring, space for an American-style fridge, space for a washing machine & dryer and the boiler.
Family Room
4.66m x 3.84m
Accessed from the entrance hall, the family room/ bedroom four has windows to the front & side aspects and a radiator.
Landing
Stairs leading up from the entrance hall, the landing provides access to all further bedrooms, family bathroom, a loft hatch, radiator and an airing cupboard.
Bedroom 1
3.32m x 5.47m
With windows to the front and rear aspect, a radiator, storage over the stairs and a door leading into the dressing room.
Dressing Room
Velux style window to the rear aspect & wash hand basin which provides plumbing for a potential en-suite to be fitted.
Bedroom 2
2.75m x 4.95m
Window to the front aspect and a radiator.
Bedroom 3
3.50m x 2.30m
Window to the front aspect, a radiator and a storage cupboard over the stairs.
Family Bathroom
Partly-tiled and fitted three-piece bathroom suite with windows to the rear aspect, bath with shower over, extractor fan, vinyl flooring, low-level WC, wash hand basin, and a radiator.
Garden
A private wall & fence enclosed east-facing rear garden with a patio, mainly laid to lawn, gated side access, and access to both the brick outbuilding and art shed.
Floorplans
Location
Properties you may like
By Fearn Malone








































