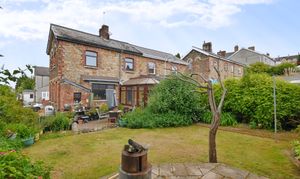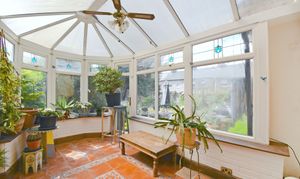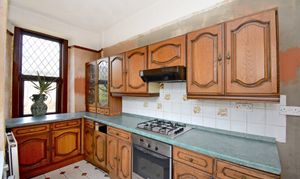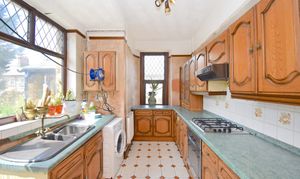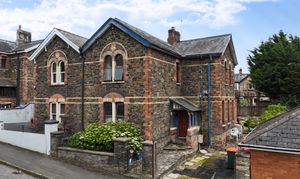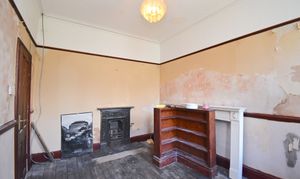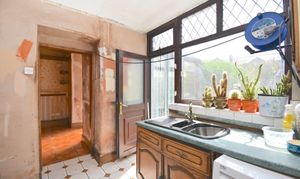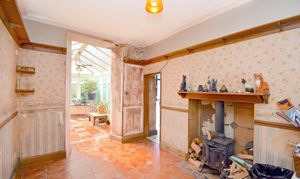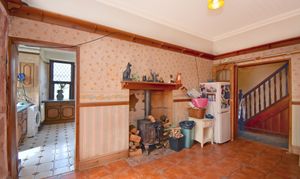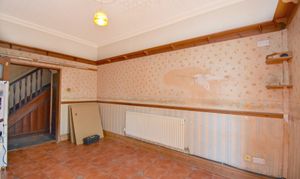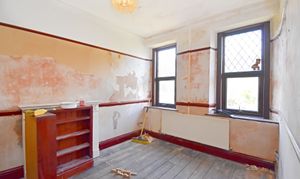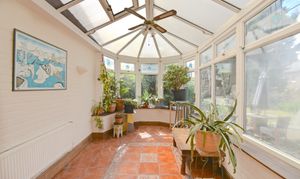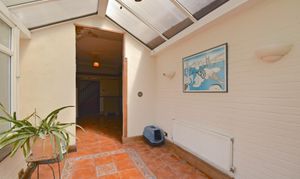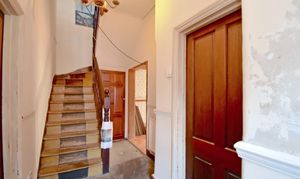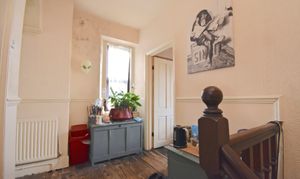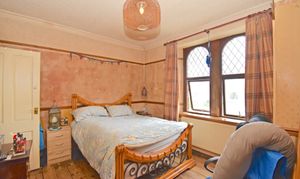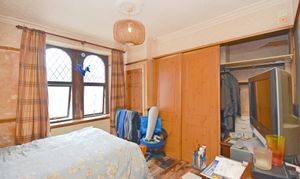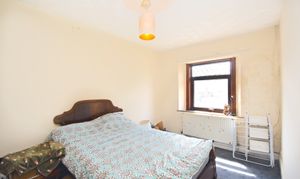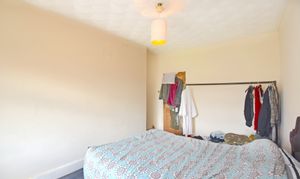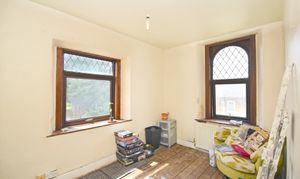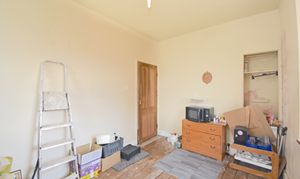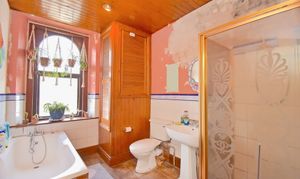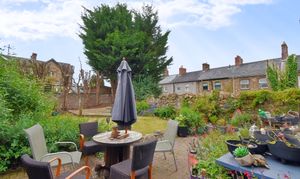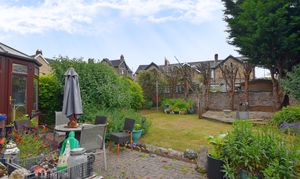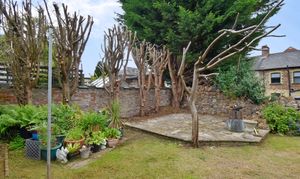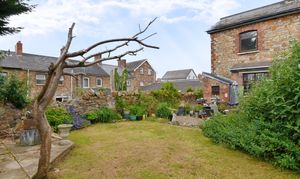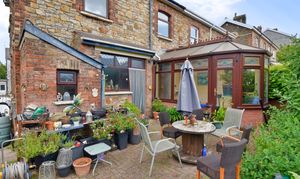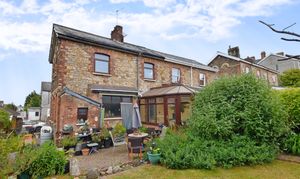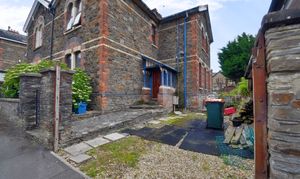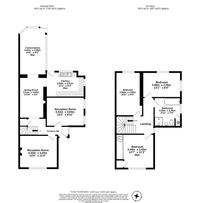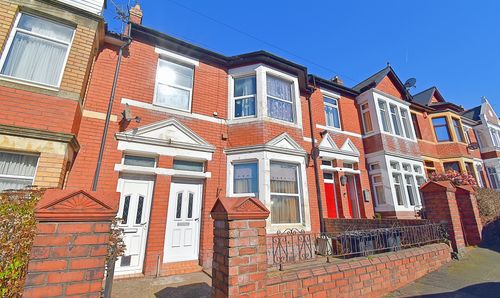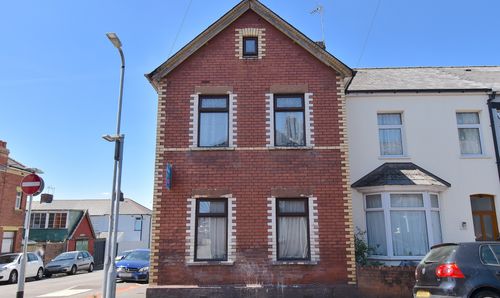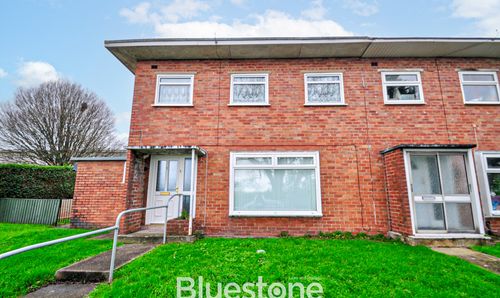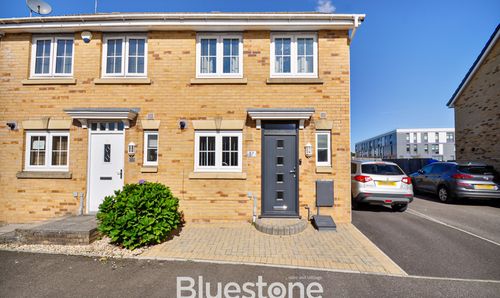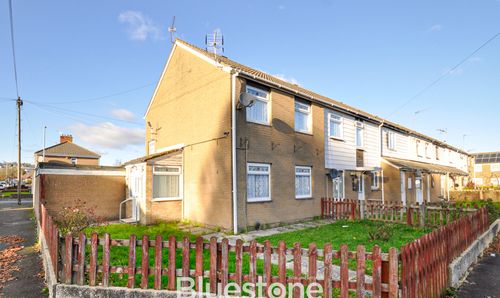3 Bedroom Semi Detached House, Leicester Road, Newport, NP19
Leicester Road, Newport, NP19

Bluestone Estate & Letting Agents
Bluestone, 193 Caerleon Road
Description
Nestled within a popular location close to the M4, this 3-bedroom semi-detached house presents an exciting prospect for those seeking a project in a sought-after area. Boasting original tiled floors throughout the ground floor, this property exudes character and charm.
Upon entering, you are welcomed into a spacious hallway area flooded with natural light. Three reception rooms give you plenty of space and choice for your family. Whether used as a formal dining room, a cosy family space, or a home office, these versatile rooms cater to a range of lifestyle needs.
Following the hallway you are greeted by a bright and spacious living area with a significantly sized conservatory leading off it, which seamlessly integrates with the living space. This bright and airy layout creates a warm and inviting atmosphere, ideal for family living and entertaining.
Moving to the upper level, you will discover three spacious bedrooms, each providing a peaceful retreat for rest and relaxation. With their spacious layouts, these bedrooms offer the perfect canvas for customisation and personalisation to suit individual preferences and styles.
Externally, the property benefits from a driveway with space for one car, providing convenient off-road parking. Furthermore, there is potential to expand this area, offering the opportunity for additional parking spaces if desired.
Completing this enticing package is the sizeable garden, offering plenty of room for outdoor activities and potential landscaping projects. Whether you envision creating a tranquil oasis or a vibrant outdoor entertaining space, the garden presents endless possibilities to tailor the outdoor area to your tastes and requirements.
Overall, this property presents an exceptional opportunity to transform a well-located semi-detached house into a stylish and comfortable family home. With its blend of original features, spacious interiors, and room for enhancement, this property is an exciting prospect for those looking to create their dream living space in a desirable area.
EPC Rating: D
Key Features
- 3 spacious reception rooms, featuring high ceilings
- Conservatory allowing light to flood into the open plan space
- Driveway, space for 2 cars
- Family home
- Original features
- Great size garden
- Popular location close to the M4 corridor
- Semi-detached house
- Log burner in conservatory
Property Details
- Property type: House
- Property style: Semi Detached
- Price Per Sq Foot: £185
- Approx Sq Feet: 1,485 sqft
- Plot Sq Feet: 3,423 sqft
- Property Age Bracket: 1910 - 1940
- Council Tax Band: E
Rooms
Ground floor, reception rooms
Very spacious, conservatory at the back of the property allowing lots of light to flood through the property.
Floorplans
Outside Spaces
Parking Spaces
Location
Right next to the M4 corridor. A sought after location in Newport. Closest primary school: St Josephs R.C. Jnr. & Infts (200 yards) Closest secondary school: St Julian's School (800 yards) Closest GP: The Richmond Clinic (310 yards) Closest hospital: Gwent Specialist Substance Misuse Service - South (0.9 miles)
Properties you may like
By Bluestone Estate & Letting Agents
