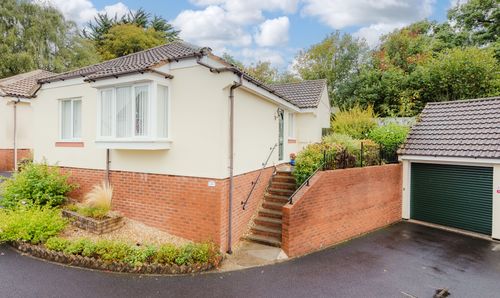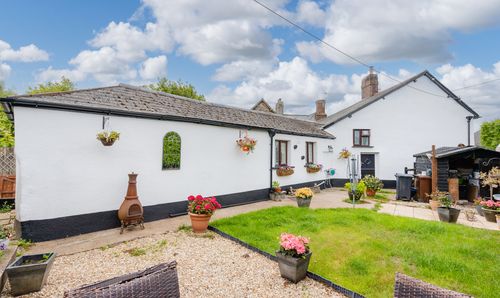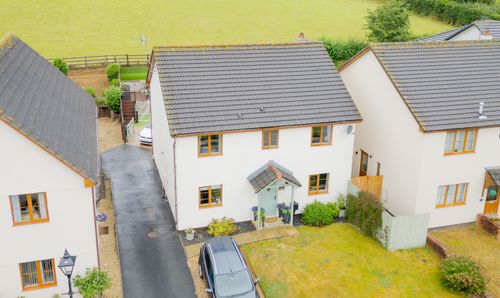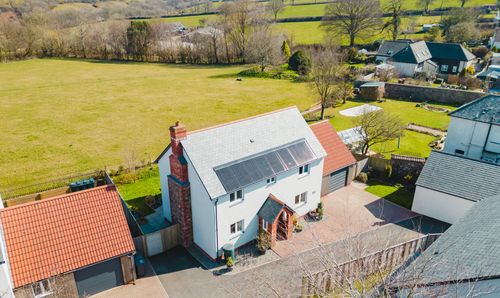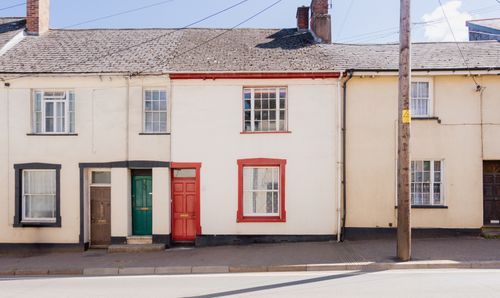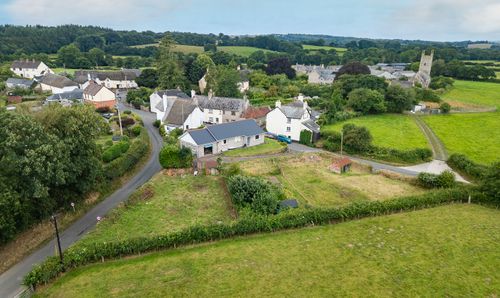Book a Viewing
To book a viewing for this property, please call Helmores, on 01363 777 999.
To book a viewing for this property, please call Helmores, on 01363 777 999.
2 Bedroom Detached Bungalow, Westcots Drive, Winkleigh, EX19
Westcots Drive, Winkleigh, EX19

Helmores
Helmores, 111-112 High Street
Description
Westcotts Drive is a well presented and desirable small estate with a variety of homes set in the picturesque village of Winkleigh with a lively community and many useful shops and businesses. This home has been decorated through, inside and outside and the garden has been recently upgraded for ease of maintenance. Being sold with no onward chain, this home is ready to move into and enjoy.
The kitchen has an array of units with space for a fridge freezer and washing machine or dishwasher. There is a double eye level oven and a 4 ring gas hob. The spacious lounge/diner has access out to the conservatory with views over and access to the rear enclosed garden. There are double bedrooms to the front and rear with the larger of the 2 having a double fitted wardrobe. The bathroom has a modern suite with a shower over the bath and the airing cupboard in the hall provides a good storage space. The boiler has been recently upgraded, there is uPVC double glazing throughout and the electrics have been recently checked.
Outside there is a garden to the front laid to chippings and side access to the rear garden. The rear garden is tiered and laid to chippings for ease of maintenance, there is a gate to the side providing easy access to the 2 parking spaces. There is a patio area outside of the conservatory ideal for outdoor dining and an outside socket can be found in this space. The drive is shared with just one other property.
Please see the floorplan for room sizes.
Current Council Tax: Band C – Torridge 2025/26 - £2,173.59
Utilities: Mains electric, LPG gas, water, telephone & broadband
Broadband within this postcode: Superfast 68mbps
Drainage: Mains drainage
Heating: Gas central heating, private supply from a communal LPG supply
Listed: No
Conservation Area: No
Tenure: Freehold
Buyers' Compliance Fee Notice: Please note that a compliance check fee of £25 (inc. VAT) per person is payable once your offer is accepted. This non-refundable fee covers essential ID verification and anti-money laundering checks, as required by law.
Winkleigh is a gem, concealed deep within the rise and fall of the Mid Devon hills. As far as villages go it is quite large and has a strong community atmosphere, whilst still retaining many of its unique traditions (including an annual 750 year old country fayre). Winkleigh has many facilities, including: 2 pubs, a post office, general stores, a butchers, a vets, a doctor’s surgery, mechanics garage, a primary school, a chapel, sports centre, village hall and community hall…certainly enough to satisfy. For history enthusiasts the village is home to the ruins of two 12th Century castles – the only village in Devon that is. The closest supermarkets are in the towns of Okehampton (11 miles) & Crediton (14 miles), access to the A30 dual carriageway is under 10 miles, giving access to the depths of Cornwall or linking with the A303 to London.
DIRECTIONS : From the B3220 take the A3124 then take a right turn signposted to Winkleigh. Bear right onto Westcotts drive, head up through and number 39 can be found to your left.
What3Words: ///himself.abundance.jiffy
EPC Rating: C
Key Features
- Detached modern bungalow
- Easy to maintain garden front and back
- Well presented
- 2 Double bedrooms
- Village location
- Parking for 2 vehicles
- Conservatory
- UPVC double glazing
- Nearly new boiler
- No onward chain!
Property Details
- Property type: Bungalow
- Price Per Sq Foot: £382
- Approx Sq Feet: 603 sqft
- Plot Sq Feet: 2,831 sqft
- Council Tax Band: C
Floorplans
Outside Spaces
Garden
Parking Spaces
Allocated parking
Capacity: 2
Location
Properties you may like
By Helmores






















