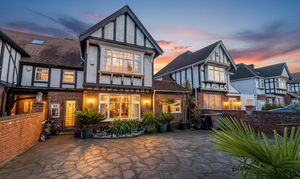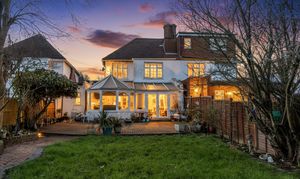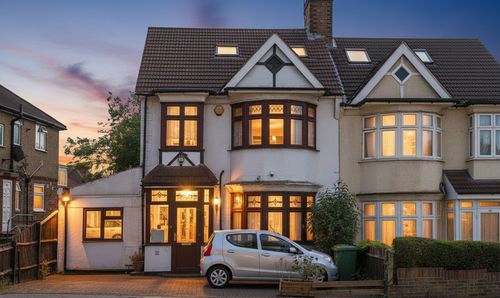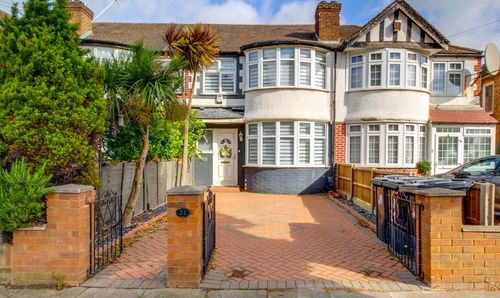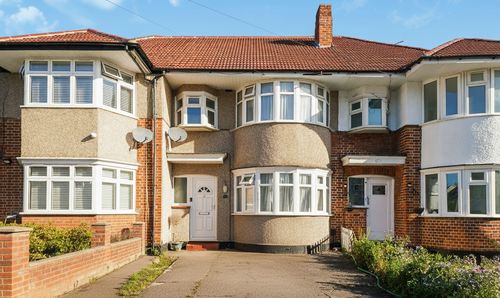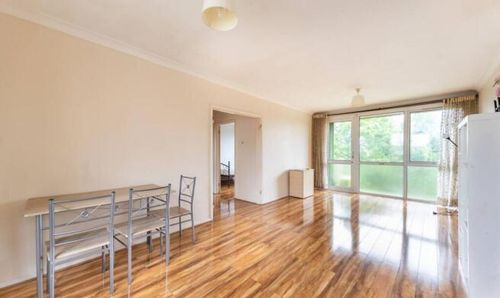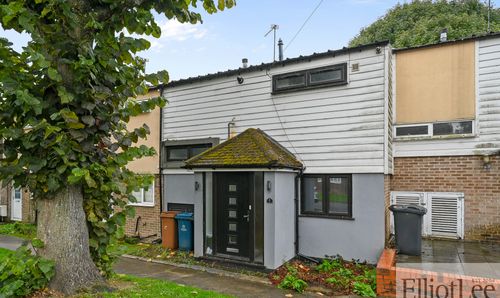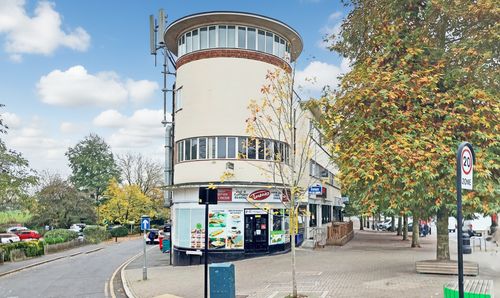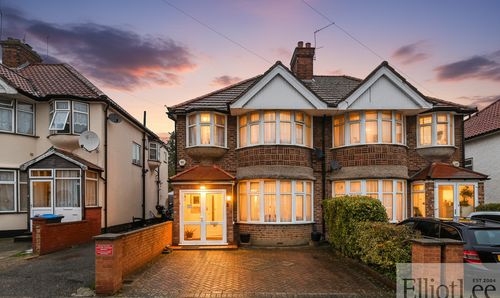3 Bedroom Semi Detached House, Watford Road, Harrow, HA1
Watford Road, Harrow, HA1
.png)
ElliotLee
Head Office, 319 Rayners Lane, Pinner
Description
This well-presented three-bedroom semi-detached home is perfect for families or anyone looking for space, comfort, and a great location.
Inside, the house offers three reception rooms, giving you plenty of room for relaxing, dining, or setting up a home office or play area. The modern kitchen is bright and practical, with lots of cupboard and worktop space — ideal for everyday cooking and family meals.
There’s a family bathroom upstairs, along with an extra shower room on the ground floor for added convenience. One of the highlights of the home is the large conservatory at the back, filled with natural light and great for entertaining or simply relaxing.
The sunny rear garden is a great size and offers a peaceful space to enjoy the outdoors, whether you’re gardening, hosting a barbecue, or letting the kids play. At the front, a large driveway provides off-street parking for several cars.
The location is ideal for families, with excellent schools nearby, and both North Wembley and Sudbury Hill stations are within easy reach — making travel into Central London simple.
This is a lovely, move-in-ready home that combines indoor space with outdoor comfort in a quiet and convenient setting. Viewings are highly recommended.
EPC Rating: E
Key Features
- THREE BEDROOM SEMI-DETACHED
- THREE RECEPTION ROOMS
- IMMACULATE, MOVE-IN READY CONDITION
- MODERN KITCHEN
- FAMILY BATHROOM & DOWNSATIRS SHOWER ROOM
- LARGE CONSERVATORY
- SPACIOUS & SUNNY REAR GARDEN
- DRIVEWAY PARKING FOR MULTIPLE CARS
- EXCELLENT NEARBY SCHOOLS
- CLOSE TO NORTH WEMBLEY & SUDBURY HILL TRAIN STATIONS
Property Details
- Property type: House
- Property style: Semi Detached
- Price Per Sq Foot: £490
- Approx Sq Feet: 1,991 sqft
- Plot Sq Feet: 4,801 sqft
- Council Tax Band: E
Floorplans
Outside Spaces
Parking Spaces
Location
Properties you may like
By ElliotLee
