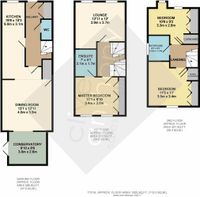4 Bedroom Semi Detached House, Lodge Close, Radcliffe, M26
Lodge Close, Radcliffe, M26
Description
Clive Anthony are delighted to offer for sale this modern four double bedroom three storey semi detached home which has been extended and transformed from the original build to further enhance the living accommodation and situated close to the border of Whitefield. It also benefits from air conditioning units. The property briefly comprises of entrance way, Ground Floor WC, modern fitted kitchen which is open plan to the dining Room and a conservatory/lounge area. To the first floor there are two double bedrooms, the main having its own en suite. The second bedroom is currently utilised as a lounge and on the next floor there are two further double bedrooms and a modern family bathroom. This is a perfect home for a first time buyer or a growing family and an early viewing is strongly recommended.
What The Owner Says
'We have loved living here but are looking forward to moving into a larger house. We enjoy the sun in the conservatory and garden and have brilliant friendly neighbours.'
Ground Floor
The entrance hall has a useful cloaks/storage area and gives access to a modern white two piece Guests WC. The kitchen which has been re configured and includes wall/base units with heat resistant work surfaces, two ovens/grills and a four ring induction hob, integrated dishwasher, dryer, washing machine and fridge/freezer are included, cushioned flooring. This is open plan to the dining room and conservatory/lounge area and includes more built in cupboards, ample space for a dining table and chairs and sofa, useful under stairs storage cupboard, carpeted flooring.
First Floor
There are two double bedrooms and the main includes modern fitted robes, carpeted flooring and a modern three piece en suite shower room. The second double bedroom is currently utilised as a lounge but could be configured to suit the potential new owners requirements.
Second Floor
There are two further double bedrooms both with modern fitted robes and carpeted flooring. The family bathroom is a modern white three piece suite.
Outside
Driveway to the front for off road parking.
Lawned rear plus patio area which is ideal for summer barbecuing and alfresco dining.
Additional Information
Council Tax Band C
Gas fired central heating via an Ideal Logic boiler which is housed off the hallway.
The vendor informs us the property is Leasehold 999 years from build in 2015 with a ground rent of £250 per annum. (Subject to solicitors confirmation)
There is a management charge of £130 per annum for maintenance of the communal areas.
EPC Rating: B
Key Features
- Superb Modern Semi Detached
- Spacious Open Plan Modern Dining Kitchen/Dining Room And Lounge
- Four Double Bedrooms
- Second Bedroom Can Also Be Used As A Lounge
- En Suite Shower Room Plus Family Bathroom And Ground Floor WC
- Driveway For Off Road Parking
- Attractive Rear Garden
- Air Conditioning Units To Ground And Third Floor
Property Details
- Property type: House
- Approx Sq Feet: 1,152 sqft
- Plot Sq Feet: 2,282 sqft
- Property Age Bracket: 2010s
- Council Tax Band: C
- Tenure: Leasehold
- Lease Expiry: -
- Ground Rent:
- Service Charge: Not Specified
Floorplans
Outside Spaces
Garden
Spacious Garden with resin patio
Parking Spaces
Driveway
Capacity: 2
Location
Properties you may like
By Clive Anthony Sales & Lettings



