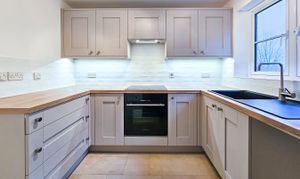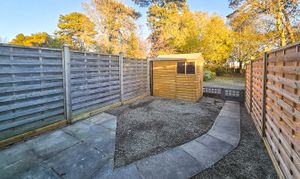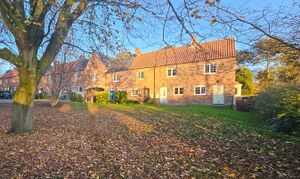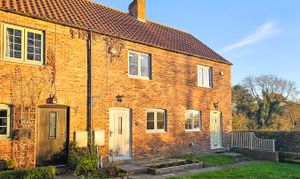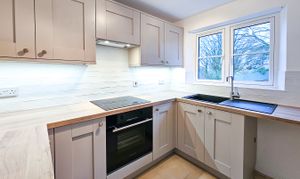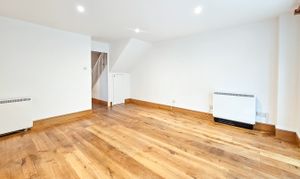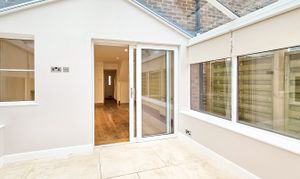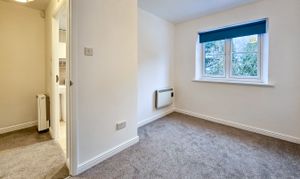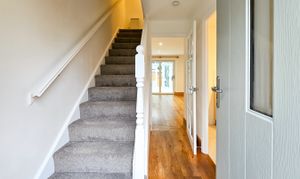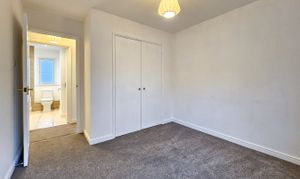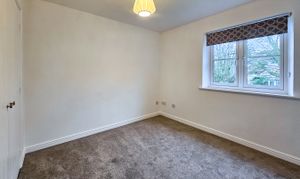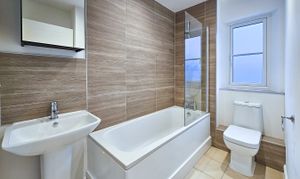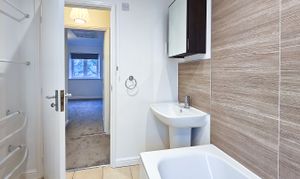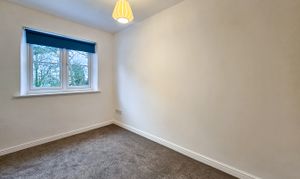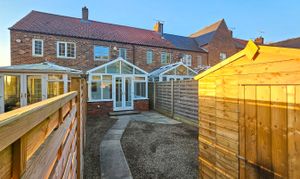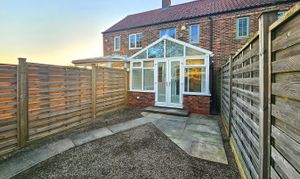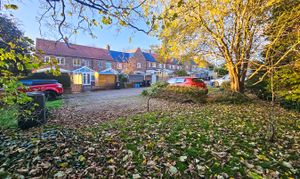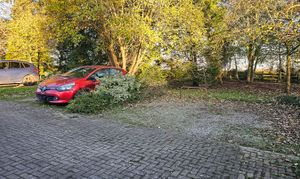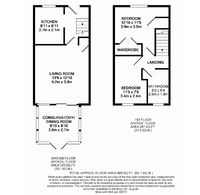2 Bedroom Terraced House, Gilsforth Lane, Whixley, YO26
Gilsforth Lane, Whixley, YO26
Description
This beautifully refurbished two-bedroom cottage forms part of a picturesque row of houses, offering a delightful blend of charm and modern living in the highly regarded village of Whixley. Recently redecorated and re-carpeted throughout, the property now boasts a brand-new, contemporary kitchen and modern bathroom, making it move-in ready for its next occupants. Additional highlights include a spacious conservatory addition, two allocated parking spaces, and pleasant aspects towards open countryside.
The property is approached via a small front garden that overlooks a charming green. The front door opens into a central hallway leading to the modern fitted kitchen. This stylish kitchen features fitted units, space for a fridge/freezer, plumbing for an automatic washing machine, and an integrated electric oven, hob, and extractor fan. The inviting living room boasts solid oak flooring and an electric fire, creating a warm and welcoming space. Sliding doors from the living room open into the generously sized conservatory, which provides an ideal setting for relaxation or entertaining, with direct access to the private rear flagged patio and gravelled garden area.
Upstairs, a central landing leads to the well-proportioned principal bedroom, complete with built in wardrobe, a second double bedroom, and a sleek, partially tiled house bathroom with a modern suite and a shower over the bath.
Outside, the rear garden is an enclosed low-maintenance space, featuring a patio and gravelled area with a useful storage shed leading out to two allocated parking spaces, providing added convenience. To the front, the property enjoys access to well-maintained communal lawns, enhancing its peaceful setting.
The property also benefits from new windows and doors throughout.
PARKING
The parking at this property is ; Two allocated off street parking spaces located at the rear of the property
HEATING
The heating supply at this property is; electric heaters
COUNCIL TAX BAND
Band C
UTILITIES
All mains services are connected to the property however no gas
BROADBAND
The property has broadband connection available, for an indication of specifics speeds and supply we recommend you check these details using the Ofcom online search tool
https://checker.ofcom.org.uk/en-gb/broadband-coverage
MOBILE SIGNAL / COVERAGE
Mobile phone signal speed, supply and coverage can be checked using the Ofcom online search tool
https://checker.ofcom.org.uk/en-gb/mobile-coverage
HOLDING DEPOSIT
A holding deposit equal to one week’s rent will be payable to reserve the property. Please Note: This will be withheld if any relevant person (including any guarantor(s)) withdraw from the tenancy, fail a Right-to-Rent check, provide materially significant false or misleading information, or fail to sign their tenancy agreement (and / or Deed of Guarantee) within 15 calendar days (or other Deadline for Agreement as mutually agreed in writing).
SECURITY DEPOSIT
A security deposit is payable, equal to five weeks’ rent for rent under £50,000 per year. The security deposit will be equal to six weeks’ rent for rent of £50,000 or more per year.
EPC Rating: C
Key Features
- CHARMING COTTAGE
- NEWLY DECORATED
- MODERN FIXTURES AND FITTINGS
- 2 ALLOCATED OFF STREET PARKING SPACES
- SOUGHT AFTER VILLAGE LOCATION
- NEW MODERN KITCHEN
Property Details
- Property type: House
- Approx Sq Feet: 669 sqft
- Property Age Bracket: 1990s
- Council Tax Band: C
Floorplans
Outside Spaces
Parking Spaces
Location
The property is located on the outskirts of the charming conservation village of Whixley which is conveniently located between Harrogate and York. Facilities within the village include a church, village hall, village shop and a public house. There is easy access to the A1M (3 miles) which links into the national motorway network. Cattal railway station is approximately 1/2 mile away providing regular services throughout the day to mainline stations at Leeds and York. Leeds Bradford International Airport is a mere twenty five minute drive away.
Properties you may like
By Myrings Estate Agents

