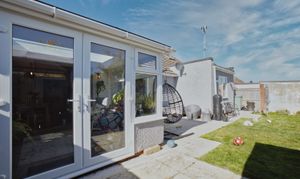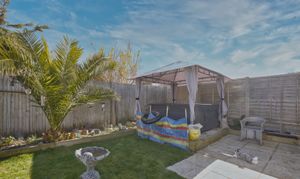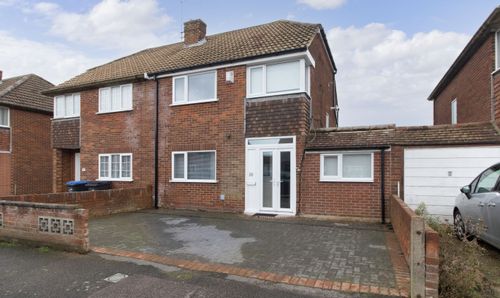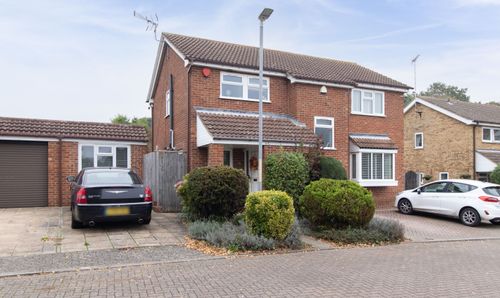Book a Viewing
To book a viewing for this property, please call Miles & Barr, on 01843 888 444.
To book a viewing for this property, please call Miles & Barr, on 01843 888 444.
2 Bedroom Detached Bungalow, Percy Avenue, Broadstairs, CT10
Percy Avenue, Broadstairs, CT10

Miles & Barr
45, High Street, Broadstairs
Description
Miles & Barr are pleased to offer to the market this beautifully refurbished and extended detached bungalow, located on one of Kingsgate's most sought after Roads with Botany Bay at the bottom of the road, cliff top walks and North Foreland Golf Club within a five minute drive.
Set back from the road ground floor accommodation comprises an open plan lounge/diner with doors leading out to the garden the ideal space for entertaining leading through to a modern fitted kitchen with a range of fitted appliances, a double bedroom to the front and a further double bedroom to the rear with ensuite, there is also a family bathroom with separate bath and shower. The first floor has been opened up to creat a huge loft space with a bathroom, storage room and a further space ideal for anyone looking to work from home.
Externally to the front there is off street parking for several cars and a garage, side access leads to the sunny aspect rear garden mainly laid to lawn.
The property is brick and block construction and has not been adapted for accessibility.
Identification Checks
Should a purchaser(s) have an offer accepted on a property marketed by Miles & Barr, they will need to undertake an identification check. This is done to meet our obligation under Anti Money Laundering Regulations (AML) and is a legal requirement. We use a specialist third party service to verify your identity. The cost of these checks is £60 inc. VAT per purchase, which is paid in advance, when an offer is agreed and prior to a sales memorandum being issued. This charge is non-refundable under any circumstances.
Location Summary
The sought-after seaside town of Broadstairs, with quaint fisherman’s cottages and period houses, including Bleak House, once the summer home of Charles Dickens. Broadstairs is also well known for its Blue Flag award winning sandy beaches, including Viking Bay and Joss Bay. The town also offers a good range of facilities with a wonderful selection of boutique shops, restaurants and cinema, together with those found at Westwood Cross shopping centre. Sporting and recreational opportunities in the area include: a leisure centre at Ramsgate, golf at North Foreland Golf Club, the championship golf courses of Royal St Georges and Princes in Sandwich, various sports clubs in the area including Broadstairs Sailing Club, cliff top and beach walking, horse riding and bowls clubs. Broadstairs benefits from the High Speed Rail with direct services to London (St Pancras 76 mins). The nearby A299 Thanet Way provides good access to the motorway network. The Eurotunnel at Cheriton, Port of Dover and Eurostar at Ashford are also easily accessed by car and provide excellent links to the continent.
EPC Rating: E
Virtual Tour
https://my.matterport.com/show/?m=H3cwx3UY9UoKey Features
- Detached Spacious Bungalow
- Sought After Location Close To Botany Bay
- Impressive Modern Fitted Kitchen
- Open Plan Lounge/Diner Overlooking The Garden
- Two Double Bedrooms To Ground Floor Master With Ensuite
- Further Family Bathroom
- First Floor Benefitting From A Large Loft Room With Bathroom, Ideal For Working From Home
- Garage And Off Street Parking
Property Details
- Property type: Bungalow
- Property style: Detached
- Price Per Sq Foot: £343
- Approx Sq Feet: 1,313 sqft
- Plot Sq Feet: 3,574 sqft
- Property Age Bracket: 1970 - 1990
- Council Tax Band: D
- Property Ipack: i-PACK
Rooms
Entrance Hallway
Leading to
Lounge
3.53m x 7.59m
Kitchen
2.87m x 6.73m
Conservatory
2.64m x 3.33m
Bathroom
1.78m x 1.73m
Bedroom
2.95m x 5.03m
En-Suite
1.62m x 1.65m
Shower Room
1.72m x 1.65m
Bedroom
4.46m x 3.65m
First Floor
Leading to
Storage Space
Loft Area
3.47m x 3.19m
Through to:
Bathroom
bath, hand basin
Outside Spaces
Rear Garden
Parking Spaces
Garage
Capacity: 1
Driveway
Capacity: 2
Location
Properties you may like
By Miles & Barr



































