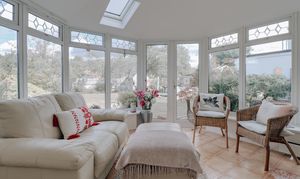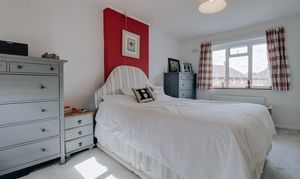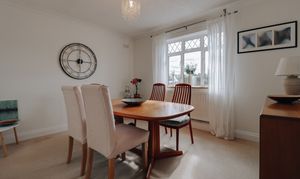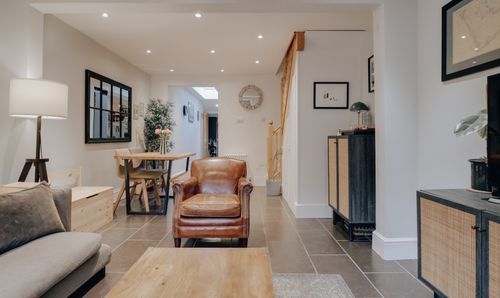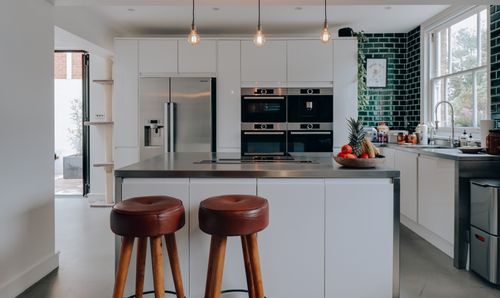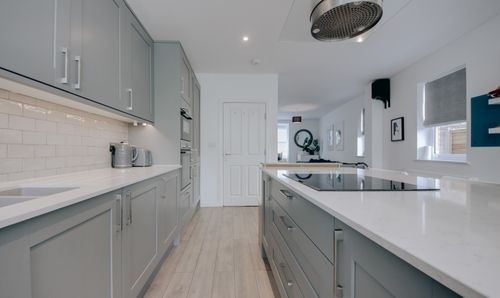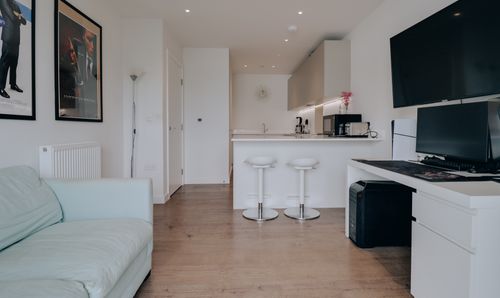3 Bedroom Semi Detached House, Reddings Avenue, Bushey, WD23
Reddings Avenue, Bushey, WD23

Browns
Unit 18 WOW Workspaces, Sandown Road, Hertfordshire
Description
Spanning an impressive 1,356 sq.ft, this elegant three-bedroom semi-detached home, built in the 1930’s, sits on the sought-after Reddings Avenue - a street instantly recognisable for its distinctive green-glazed roofs. Perfectly placed just moments from Bushey’s charming village centre, with Bushey Station offering a swift 17-minute connection to London Euston, the setting balances convenience with character. The house itself stands with real presence, its wide frontage and bold proportions giving it instant curb appeal. A generous driveway provides off-street parking for three or more large vehicles. Beyond the oak front door, the interiors reveal a refined harmony; original period detailing has been carefully preserved, then paired with a clean, minimalist aesthetic to create a home that feels both sophisticated and warmly inviting. Outside, a crisp white render set a charming tone. And while the property is fully turnkey as it stands, its potential is equally compelling: neighbouring homes have already explored loft conversions and double-storey side returns, showcasing what could be achieved here. This is a home ready to enjoy today, yet with exciting scope for tomorrow.
Stepping through the front door, you’re greeted by a bright, welcoming hallway, where the carefully chosen flooring sets a refined tone. To the right lies a practical downstairs cloakroom, while to the left, a serene living room (15’9” x 11’5”) enjoys views to the front of the property. This inviting space flows seamlessly into what the owners affectionately calls their sun room - a striking conservatory crowned with skylights, flooding the space with natural light and offering a perfect vantage point onto the landscaped garden beyond. At the rear, the kitchen/breakfast room unfolds in a galley-style layout, thoughtfully reimagined with the removal of a partition wall to create a larger, more versatile area. Here, patio doors open directly into the garden, while a utility nook provides everyday convenience. Completing the ground floor is a generous second reception room (12’2” x 10’10”), ideal as a dining room, home office or snug.
Upstairs, a broad sunlit landing leads to three well-proportioned bedrooms. The principal bedroom echoes the scale of the living room below and features bespoke cabinetry alongside dual-aspect windows, framing both south and north views. The remaining bedrooms continue the home’s elegant style, while a modern family bathroom completes the first-floor accommodation.
The rear garden is a true highlight: beautifully landscaped, immaculately kept, and designed for year-round enjoyment. A garage adds further practicality, whether for secure parking, storage or future conversion potential.
EPC Rating: D
Key Features
- Three-bedroom 1930s semi-detached home on sought-after Reddings Avenue.
- Moments from Bushey Village and just 17 minutes to London Euston from Bushey Station.
- Striking wide frontage with strong curb appeal and distinctive character.
- Off-street parking for three or more large vehicles.
- Bright hallway with practical downstairs cloakroom.
- Spacious living room (15’9” x 11’5”) opening into a stunning conservatory/sun room with skylights.
- Kitchen/breakfast room with patio doors to the garden, plus a useful utility area.
- Additional reception room (12’2” x 10’10”) ideal as dining room, office or snug.
- Three well-proportioned bedrooms, including principal with dual-aspect glazing and built-in cabinetry.
- Landscaped rear garden and garage offering storage, secure parking or conversion potential.
Property Details
- Property type: House
- Property style: Semi Detached
- Price Per Sq Foot: £586
- Approx Sq Feet: 1,356 sqft
- Plot Sq Feet: 1,356 sqft
- Property Age Bracket: 1910 - 1940
- Council Tax Band: F
Floorplans
Outside Spaces
Garden
Parking Spaces
Driveway
Capacity: 3
Location
Properties you may like
By Browns




