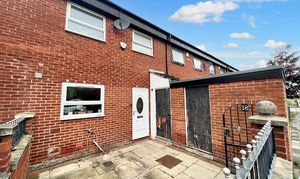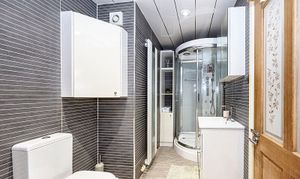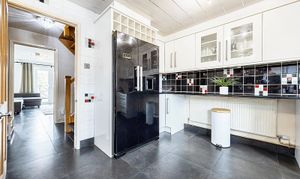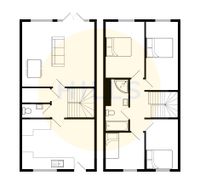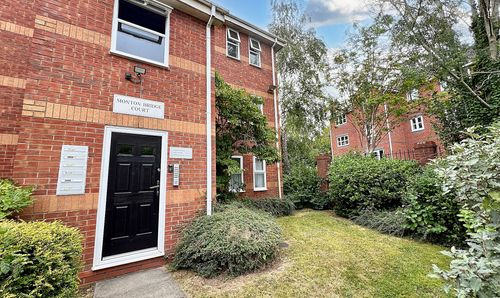Book a Viewing
To book a viewing for this property, please call Hills | Salfords Estate Agent, on 0161 707 4900.
To book a viewing for this property, please call Hills | Salfords Estate Agent, on 0161 707 4900.
4 Bedroom Terraced House, Ewart Avenue, Salford, M5
Ewart Avenue, Salford, M5

Hills | Salfords Estate Agent
Hills Residential, Sentinel House Albert Street
Description
**Spacious Four Bedroom Property with a Large Modern Kitchen and a Stylish Four-Piece Bathroom! Situated Within Walking Distance of Salford Quays, Media City, Local Schooling and Buile Hill Park!**
This fantastic property has a lot to offer! With an abundance of space, it would be a fantastic family home or investment!
As you enter the property you go into the large, modern fitted kitchen. From there, you flow through to a vestibule which provides access to the downstairs W/C, and the large lounge diner.
Upstairs, there are four well-proportioned bedrooms and a large, modern four-piece family bathroom.
Externally, there is a garden to the rear with grass, decking and paving. There is also a low-maintenance paved garden to the front.
Properties in this area are popular due to the close access to transport links throughout Manchester, local schooling and Buile Hill Park. A highlight of the area is that it is within walking distance of Salford Quay & Media City - which is host to a fine array of bars, shops and restaurants.
Viewing is highly recommended - get in touch to secure your viewing today!
**Please Note - Photos Taken Prior to Tenancy - Intended as a Guide Only**
EPC Rating: C
Key Features
- Spacious Four Bedroom Terraced Property
- Situated Within Walking Distance of Salford Quays & Media City
- Large Lounge and a Downstairs W/C
- Modern Fitted Kitchen
- Four Well-Proportioned Bedrooms
- Modern Four-Piece Family Bathroom
- Garden to the Rear with Grass, Decking and Paving
- Close to Excellent Transport Links Throughout Manchester
- Viewing is Highly Recommended!
- **Photos Taken Prior to Tenancy - Intended as a Guide Only**
Property Details
- Property type: House
- Property style: Terraced
- Council Tax Band: A
- Property Ipack: Additional Information
Rooms
Entrance Hallway
Kitchen
4.77m x 3.14m
Downstairs W.C.
1.55m x 0.99m
Lounge / Diner
4.77m x 4.58m
Landing
Bedroom One
4.70m x 2.03m
Bedroom Two
3.79m x 2.68m
Bedroom Three
3.25m x 1.49m
Bedroom Four
2.68m x 2.35m
Bathroom
3.46m x 1.78m
Floorplans
Location
Properties you may like
By Hills | Salfords Estate Agent
