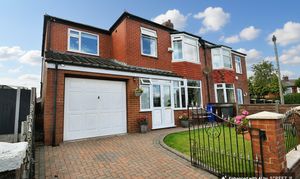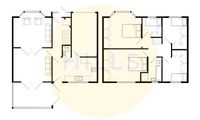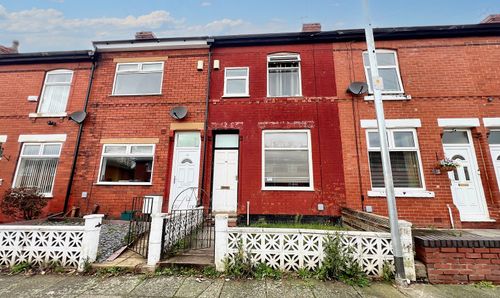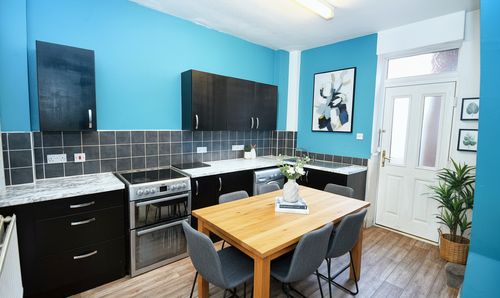Book a Viewing
To book a viewing for this property, please call Hills | Salfords Estate Agent, on 0161 707 4900.
To book a viewing for this property, please call Hills | Salfords Estate Agent, on 0161 707 4900.
5 Bedroom Semi Detached House, Odessa Avenue, Salford, M6
Odessa Avenue, Salford, M6

Hills | Salfords Estate Agent
Hills Residential, Sentinel House Albert Street
Description
**SOUGHT-AFTER LOCATION** Spacious Five Bedroom Semi-Detached Property Located Within Walking Distance of Salford Royal Hospital!
As you enter the property you head into a welcoming entrance hallway, which provides access to a spacious lounge. From here, separate via an archway you will find an additional reception room, along with a conservatory.
Also accessed from the hallway is the large, modern kitchen diner. From here, you will find the downstairs W/C and the integral garage.
Upstairs you will find five well-proportioned bedrooms and a modern, four-piece family bathroom.
Externally, there is a driveway to the front for off-road parking, along with a garden. To the rear, you will find a well-presented garden complete with laid-to-lawn grass, paving and a decked seating area.
Properties in this location are popular due to their close access to Salford Royal Hospital and Ellesmere Park High School. They are also within walking distance of Monton Village, which provides a fine array of bars, shops and restaurants.
The property also benefits from close access ti transport links into Salford Quays, Media City and Manchester City Centre. Viewing is highly recommended, get in touch to secure your viewing today!
EPC Rating: D
Virtual Tour
Property Details
- Property type: House
- Property style: Semi Detached
- Price Per Sq Foot: £320
- Approx Sq Feet: 1,249 sqft
- Plot Sq Feet: 2,282 sqft
- Property Age Bracket: 1910 - 1940
- Council Tax Band: C
- Tenure: Leasehold
- Lease Expiry: 06/10/2925
- Ground Rent: £4.50 per year
- Service Charge: Not Specified
Rooms
Entrance Hallway
Lounge
3.66m x 3.62m
Dining Room
3.86m x 3.63m
Conservatory
3.49m x 3.07m
Kitchen
Downstairs W.C.
1.24m x 0.93m
Landing
Bedroom One
3.87m x 3.66m
Bedroom Two
3.64m x 3.24m
Bedroom Three
2.81m x 2.78m
Bedroom Four
2.81m x 2.76m
Bedroom Five
2.59m x 2.27m
Bathroom
2.61m x 2.36m
Floorplans
Location
Properties you may like
By Hills | Salfords Estate Agent





