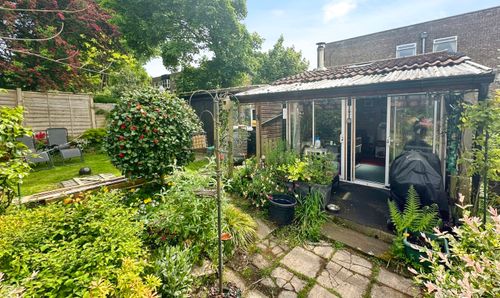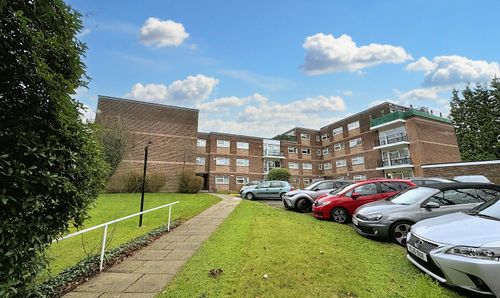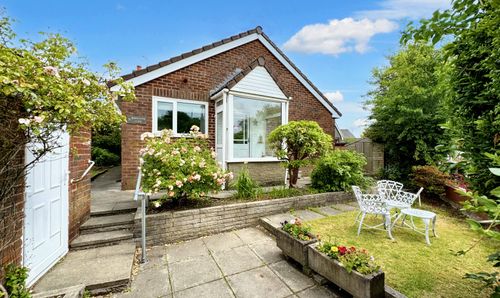4 Bedroom Semi Detached House, Duckworth Road, Prestwich, M25
Duckworth Road, Prestwich, M25
Description
Discover the charm of this four-bedroom home, nestled in the highly desirable area of Prestwich. This property stands out with its elevated position and boasts flexible living spaces complemented by modern comforts. A paved pathway leads to a covered porch that opens into a welcoming hallway which provides access to the distinct reception and dining rooms.
The reception room presents a warm and inviting atmosphere, enhanced by the natural light that floods in, illuminating the space and offering picturesque views of the front gardens. An additional lounge provides a perfect setting for relaxation and entertainment, with its spacious layout and views over the expansive rear garden, ensuring a tranquil backdrop suitable for any gathering. The kitchen is thoughtfully designed, featuring sleek work surfaces and equipped with all the necessary appliances. Ample storage ensures a tidy and functional space, while a side door conveniently leads out to the stunning outdoor area, seamlessly connecting indoor and outdoor living spaces. This setup is ideal for those who enjoy hosting and desire a home that caters to both lively social events and peaceful personal moments.
A major highlight is the converted loft, which has been transformed into a spacious master bedroom, providing a private and luxurious retreat within the home. The first floor also accommodates two additional double bedrooms and a single bedroom, alongside a meticulously designed family bathroom.
Externally, the property excels with large gardens surrounding the home, including a substantial garden pod that offers versatile use as a home office, gym, or entertainment space. The front garden, enclosed by stone walls and mainly laid to lawn and concrete driveway, enhances the property’s curb appeal, while the rear garden is a splendid fusion of lawn, paved, and decked areas, ideal for outdoor living and bordered by mature shrubbery. This residence is an excellent choice for those seeking a family home with significant extension potential and the added luxury of a converted loft, all located in a sought-after neighbourhood.
EPC Rating: D
Key Features
- Loft Converted Master Bedroom
- Large Private Gardens
- Ample Parking
Property Details
- Property type: House
- Approx Sq Feet: 850 sqft
- Plot Sq Feet: 3,520 sqft
- Property Age Bracket: 1910 - 1940
- Council Tax Band: C
Rooms
Floorplans
Outside Spaces
Parking Spaces
Location
Properties you may like
By Normie Estate Agents


























































