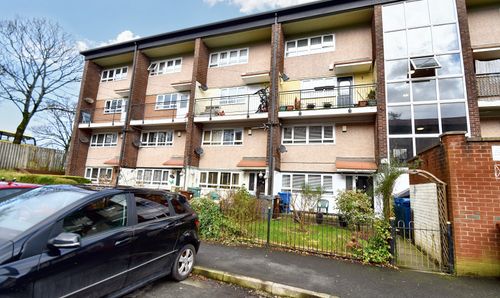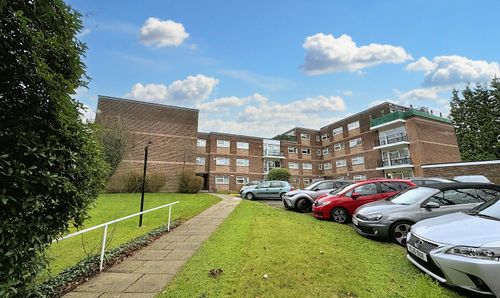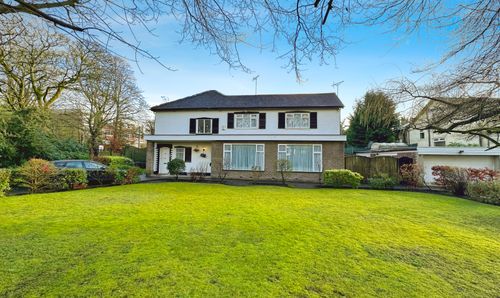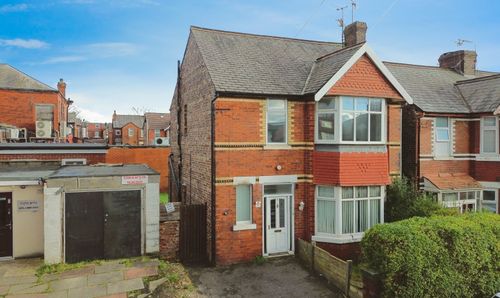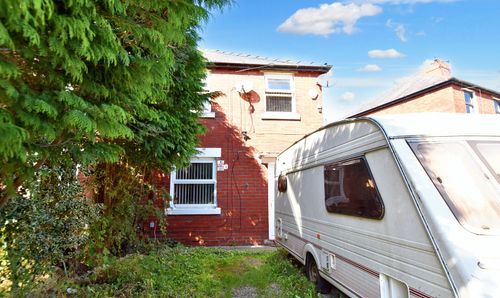3 Bedroom Detached Bungalow, Bloomfield Drive, Bury, BL9
Bloomfield Drive, Bury, BL9
Description
We are thrilled to market this truly stunning three bedroom detached bungalow, on the ever popular Bloomfield Drive. This property oozes quality throughout, from its hand crafted and painted quality kitchen with integral appliances, through to landscaped Mediterranean themed rear garden with cedar wood fencing, this Vendor has covered every aspect to create a beautiful home, which is a true credit to them.
Popular location due to its proximity to most amenities including, schools, shops, doctors, chemist, parks and transport links.
The accommodation comprises porch, "L" shaped lounge dining room with feature fire surround, fabulous quality hand crafted kitchen with integral Neff appliances, utility/laundry. Inner hallway with access to partially boarded loft with retractable ladder. Master bedroom with view over fabulous rear garden, bedroom two a further double bedroom with quality fitted furniture, bedroom three is a single room currently used as dressing room. Fully tiled family shower room with added Velux window which allows natural light to flood in.
There are feature gardens to both front and rear with the rear having been professionally designed and built along a Mediterranean theme with further courtyard area offering dual useage.
There is a concrete moulded feature driveway for single car to the front with secure parking to the rear behind electric roller door for two further vehicles.
Viewing is highly recommended to appreciate all this property has to offer.
EPC Rating: D
Virtual Tour
Key Features
- DETACHED BUNGALOW
- HAND CRAFTED QUALITY KITCHEN WITH INTEGRAL APPLIANCES
- ENCLOSED COURTYARD AND SECURE PARKING FOR TWO LARGE VEHICLES
- K REND
- REPLACED ROOF
- VIEWING HIGHLY RECOMMENDED FOR THIS FABULOUS PROPERTY
- RE-WIRED. BOILER REPLACED LESS THAN 12 MONTHS AGO
- MEDITERRANEAN THEMED PROFESSIONALLY LANDSCAPED REAR GARDEN (4 Yrs)
- ON COMPLETION OF SALE PROPERTY IS FREEHOLD
Property Details
- Property type: Bungalow
- Approx Sq Feet: 829 sqft
- Plot Sq Feet: 3,498 sqft
- Council Tax Band: C
Rooms
'L' Shaped Lounge Dining Room
Located to the front of the property is this light and bright spacious reception room with views of front garden. The dining area has easy access to kitchen and ample room for family dining table and chairs. The lounge has a beautiful feature fire surround housing electric log effect fire. Door to inner hallway.
View 'L' Shaped Lounge Dining Room PhotosKitchen
Fabulous quality hand crafted and painted kitchen with comprehensive range of base and wall units in Silver Birch colour ( Neptune ). Solid wood units with integrated 'Neff' appliances including 'Aga' style cooker with induction hob. This kitchen has been well planned to make use of all available space with its butler unit which offers lots of useful drawers shelves etc., all behind one door, larder units and each corner has carousel units maximising all available space. Solid working surfaces over add to the sleek clean lines.
View Kitchen PhotosUtility Area
Designated laundry area for both washing machine and dryer set behind matching cabinet doors to kitchen.
Inner Hallway
Access to bedrooms and bathroom. Loft access via retractable ladder to 1/2 boarded loft.
Shower Room
Fully tiled shower room with long slim window and remote feature Velux window which allows natural light to flood in. Heated towel rail and ceramic contrasting tiled floor.
View Shower Room PhotosMaster Bedroom
Located to the rear of the property with views over fabulous rear garden. Plenty of room for free standing bedroom furniture.
View Master Bedroom PhotosBedroom Two
Second double bedroom located to the rear of the property with fitted bedroom furniture to two walls and fabulous view of rear garden.
View Bedroom Two PhotosBedroom Three
Single bedroom located to the side of the property with view over courtyard area of garden. Fitted wardrobes along one wall. This room is currently used as a dressing room.
View Bedroom Three PhotosFloorplans
Outside Spaces
Garden
Front: The front garden is laid to lawn with borders stocked with well established mature bushes and architectural shrubs offering all year round colour and interest. Rear: Fully enclosed rear courtyard with raised rendered borders with inset feature lighting. Mature bushes architectural shrubs offer all year round colour and interest. High quality tiled floor, and cedar wood fencing. Wrought iron gate segregates rear from side courtyard. Side: Offering dual use as offers parking for two good sized vehicles and when cars are out they use as a courtyard for entertaining and they advise is a lovely sun trap. Roller door leads to driveway.
View PhotosParking Spaces
Secure gated
Capacity: 2
Secure parking behind remote roller door in rear courtyard. Vendor advises there is room to park two X3 size vehicles.
Location
Popular location off the top of Sunny Bank Road close to Unsworth Pole where there are an abundance of shops and amenities including, schools, shops, doctors, chemist, parks and transport links.
Properties you may like
By Normie Estate Agents


