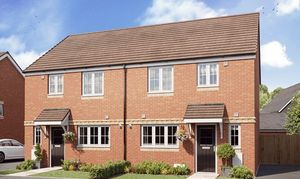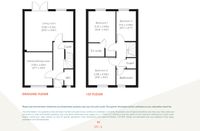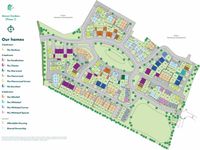Book a Viewing
To book a viewing for this property, please call Henry Adams New Homes, on 01243 521833.
To book a viewing for this property, please call Henry Adams New Homes, on 01243 521833.
3 Bedroom Semi Detached House, Halleys Park, Selsey, PO20
Halleys Park, Selsey, PO20

Henry Adams New Homes
Henry Adams LLP, Rowan House Baffins Lane
Description
3 Halleys Park (Plot 138 The Chester) by Persimmon : A Perfect Blend of Style and Functionality
Step into The Chester, a beautifully proportioned three-bedroom detached home designed with modern living in mind. This thoughtfully crafted property boasts a front-aspect kitchen/diner ideal for family meals and entertaining, a spacious living room with elegant French doors that open onto a west-facing rear garden, perfect for enjoying sunsets.
Practicality meets convenience with a large under-stairs storage cupboard and a handy downstairs cloakroom. Upstairs, you’ll find a generously sized primary bedroom featuring an en suite, complemented by two additional bedrooms, a family bathroom, and extra storage space.
The property offers eco-friendly living with solar panels and an EV charging point, along with a private driveway. The west-facing garden is a serene retreat, perfect for relaxation and outdoor gatherings.
Key Features:
Detached three-bedroom home
Front-aspect kitchen/diner and spacious living room with garden access
Primary bedroom with en suite
Solar panels and EV charging point for sustainable living
Private driveway and west-facing garden
Discover The Chester — where style, comfort, and sustainability meet.
NB External Image used in computer generated and Internal Images are of a Chester Show Home for illustrative purposes only and NOT plot specific.
Key Features
- Council Tax Banding is not set until after Legal Completion. For more information please contact the Local Authority
- Please refer to us for details of the reservation fee and terms & conditions
- Estate Charge £217.36 per home per annum (estimated)
- Separate bright living room with French doors to the rear garden
- Front aspect kitchen/dining room
- Part Exchange Event on 8th and 9th March
- West Facing Garden
- EV Charging Point
- Private Driveway
- Solar Panels
Property Details
- Property type: House
- Plot Sq Feet: 874 sqft
- Property Age Bracket: New Build
- Council Tax Band: TBD
Rooms
Hallway
WC
Kitchen/Dining Room
3.53m x 2.90m
Living Room
5.00m x 4.17m
Landing
Bedroom 1
3.20m x 2.90m
Family Bathroom
Bedroom 2
2.95m x 2.90m
Bedroom 3
3.07m x 2.01m
En-Suite
Floorplans
Outside Spaces
Garden
Parking Spaces
Allocated parking
Capacity: 1
Driveway
Capacity: 2
EV charging
Capacity: 1
Location
Selsey is home to two beautiful beaches within walking distance of Manor Gardens, and outside the town you’ll find more coastal delights in either direction – the unspoilt sandy shores of West Wittering to the west, with Pagham and of course Bognor Regis to the east. There is lots of nature to enjoy at nearby RSPB Medmerry or RSPB Pagham Harbour, or make the 20-minute drive to Chichester Harbour, where you’ll find more marine birdlife and stunning scenery.
Properties you may like
By Henry Adams New Homes












