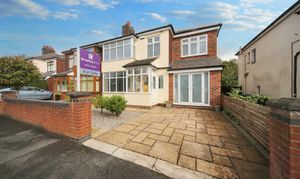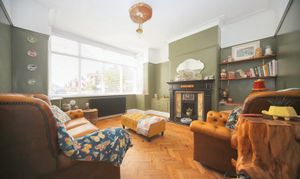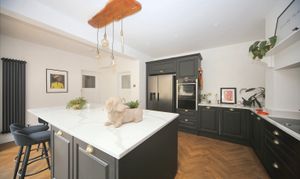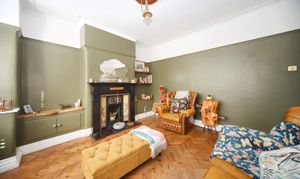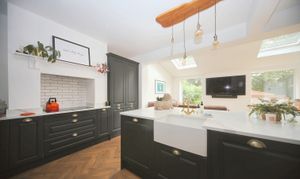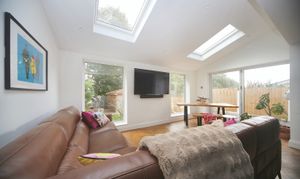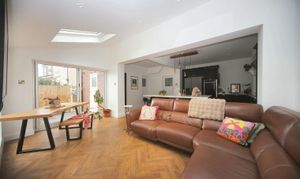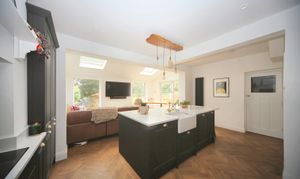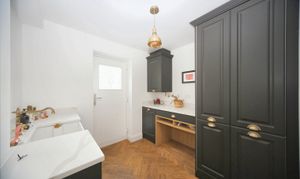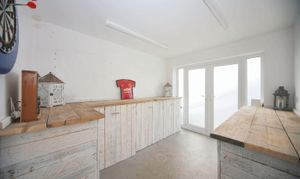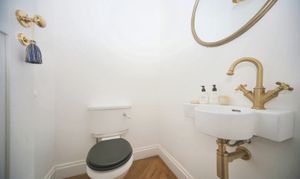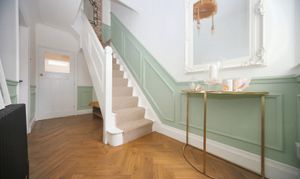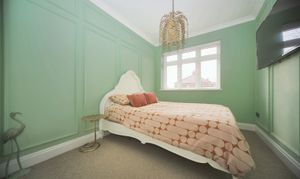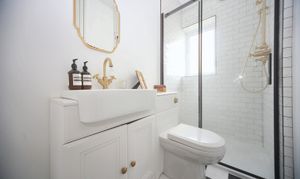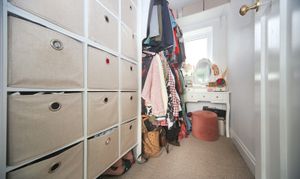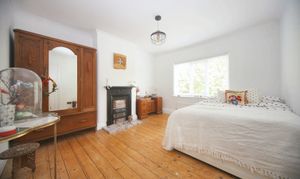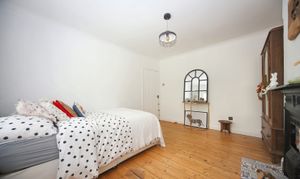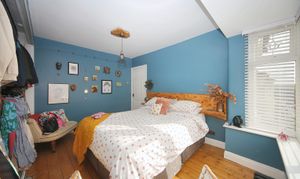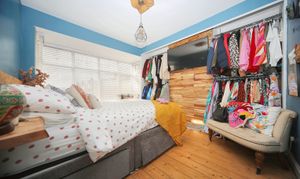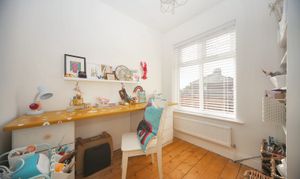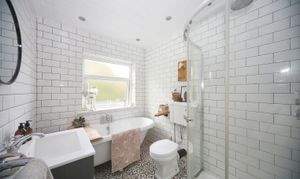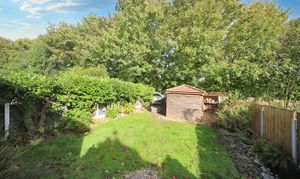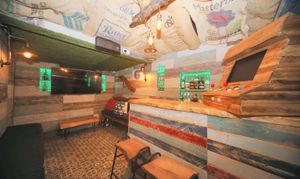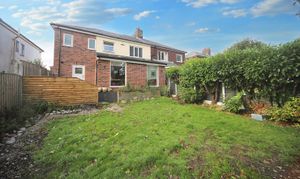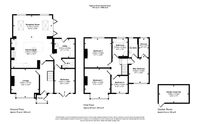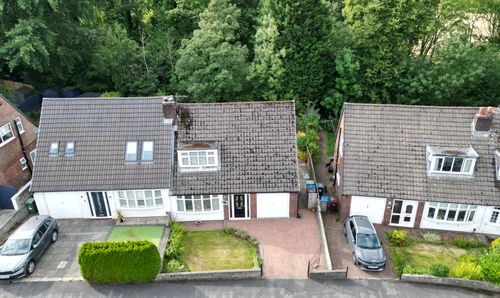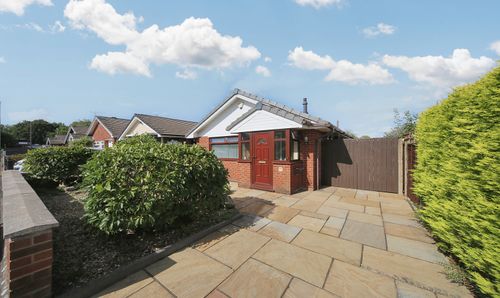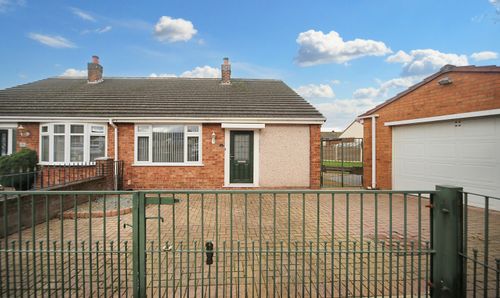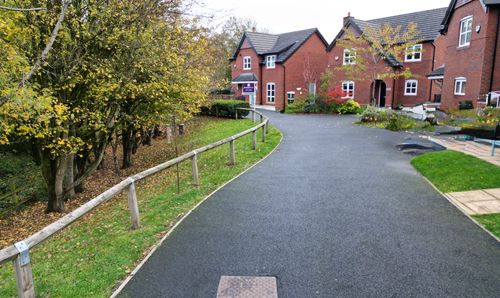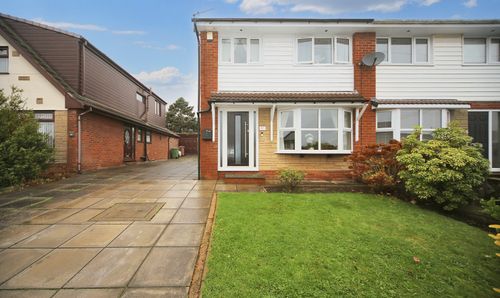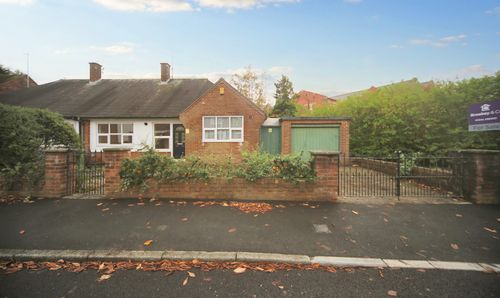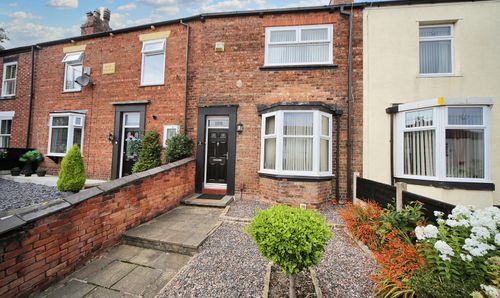Book a Viewing
To book a viewing for this property, please call Breakey & Co Estate Agents, on 01942 238200.
To book a viewing for this property, please call Breakey & Co Estate Agents, on 01942 238200.
4 Bedroom Semi Detached House, East Mount, Orrell, WN5
East Mount, Orrell, WN5

Breakey & Co Estate Agents
Breakey & Co, 57-59 Ormskirk Road
Description
Enjoying a prominent position along the highly sought-after East Mount in Orrell, this truly impressive four-bedroom semi-detached home offers a remarkable blend of space, style, and practicality making it the perfect choice for a growing family. The property is also offered for sale with NO CHAIN.
The property has been thoughtfully extended to both the side and rear, creating an abundance of versatile living space that has been finished to an exceptional standard throughout. Ideally located, it falls within the catchment area for some of the area's most highly regarded schools and is just moments from Orrell’s array of shops, amenities, and transport links. With the M6 and M58 motorways nearby, this location is ideal for commuters heading to Manchester, Liverpool, and surrounding cities.
Upon entering, you're welcomed by a bright and inviting entrance porch and hallway, leading into a beautifully presented lounge featuring a large bay window, elegant parquet flooring, and a striking feature fireplace. To the rear of the home lies what is arguably its standout feature: a stunning open-plan kitchen, dining, and family area with ‘Amtico’ flooring. This space has been designed with modern family living in mind and is perfect for both everyday use and entertaining. The contemporary kitchen is fitted with high-end 'Neff' integrated appliances, including an induction flexi-hob, slide & hide oven, and warming drawer. Luxury Quartz worktops and a central island complete the look, offering a sleek and functional space for cooking and socialising.
Just off the kitchen, you'll find a high-quality utility room finished to the same exacting standard, complete with Quartz surfaces and a Belfast sink. A convenient downstairs WC adds further practicality. The ground floor also benefits from a large workshop that could be easily adapted to suit a variety of needs, whether as a home office, gym, or workspace for those running a business from home.
Upstairs, the property continues to impress with three spacious double bedrooms and a further single room. The principal bedroom is a true retreat, boasting a private en suite and a walk-in wardrobe. The family bathroom is both stylish and modern, featuring a walk-in shower and a freestanding bath for added luxury.
Externally, the property offers a fantastic rear garden that is not overlooked, providing a sense of privacy that’s perfect for family life and outdoor entertaining comprising of a lawn and a patio area with porcelain floor tiles. The addition of a summerhouse with power, currently used as a bar, creates a wonderful space to relax with guests during the warmer months.
This outstanding home must be viewed to be fully appreciated. Offering space, style, and an unbeatable location, it represents a rare opportunity in one of Orrell’s most desirable settings.
EPC Rating: E
Key Features
- Impressive semi-detached property NO CHAIN
- Four bedrooms
- Highly sought after location
- Open plan living with bi-folding doors
- En suite & a walk in wardrobe to master bedroom
- Workshop & utility room
- Perfect for a growing family
- Not overlooked to the rear
- Freehold / Council tax band C
Property Details
- Property type: House
- Property style: Semi Detached
- Price Per Sq Foot: £205
- Approx Sq Feet: 1,586 sqft
- Property Age Bracket: 1910 - 1940
- Council Tax Band: C
Floorplans
Parking Spaces
Driveway
Capacity: N/A
Location
Properties you may like
By Breakey & Co Estate Agents
