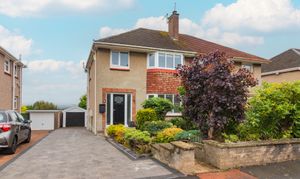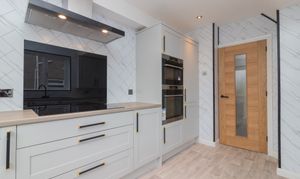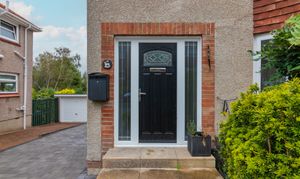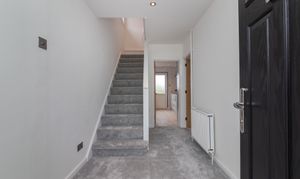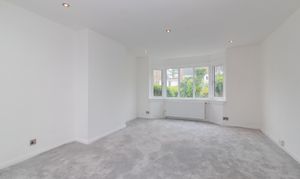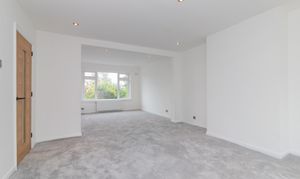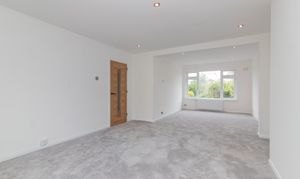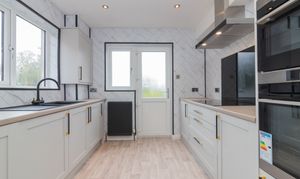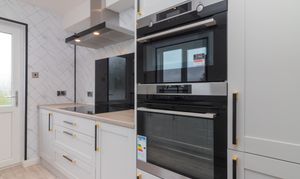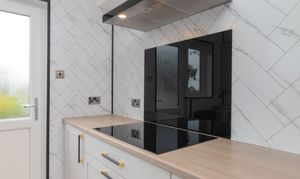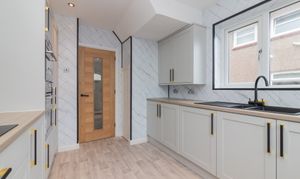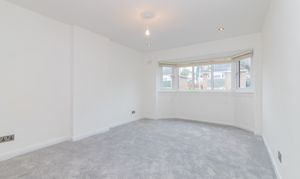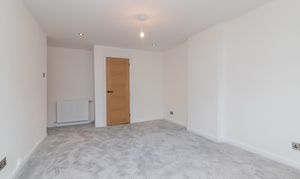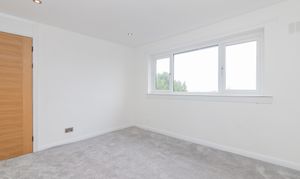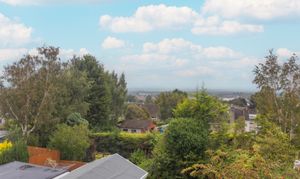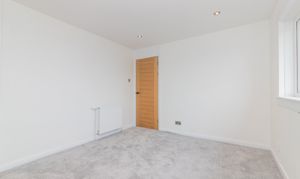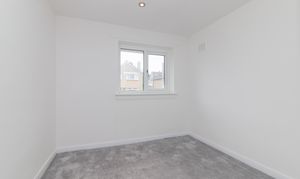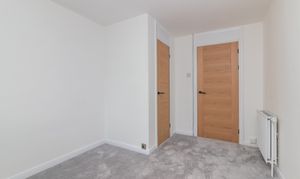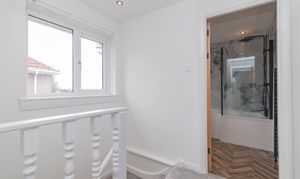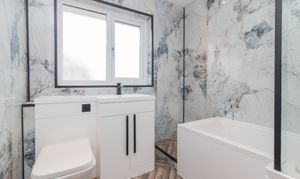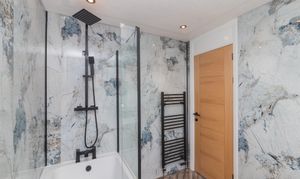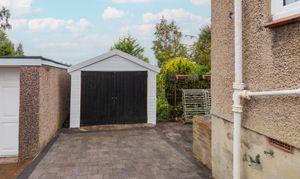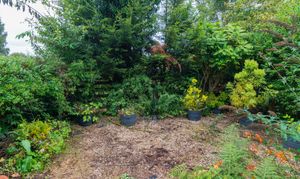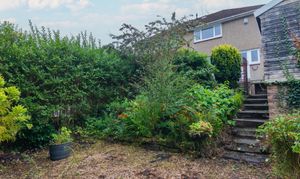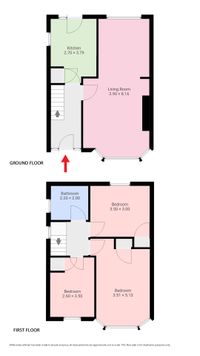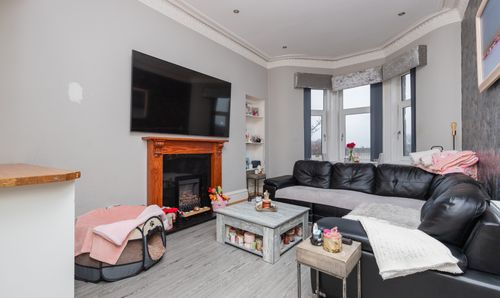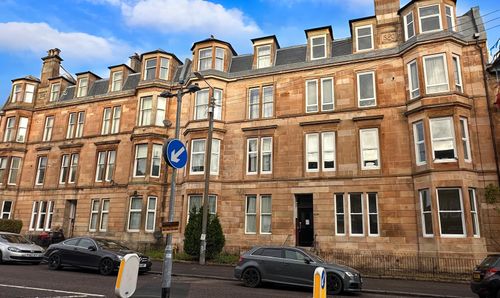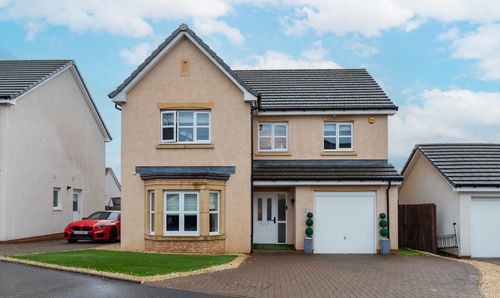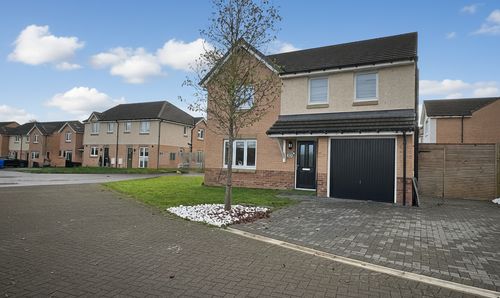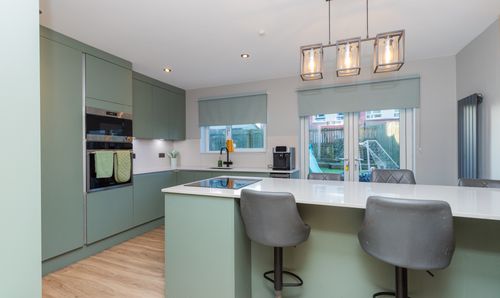3 Bedroom Semi Detached House, Balfron Crescent, Hamilton, ML3
Balfron Crescent, Hamilton, ML3

HSP Homes Ltd t/a Housespotters Estate Agents
Clyde Offices, 2/3
Description
Stunning Refurbished Semi Detached Villa – High Earnock, Hamilton
Set within one of High Earnock’s most sought-after addresses, this totally refurbished semi detached Andrew Park villa offers an exceptional opportunity for the professional family market. Boasting fresh décor and quality grey carpets throughout, the property combines modern finishes with generous living space in a highly desirable residential setting.
The accommodation is both stylish and versatile, featuring a spacious bay-window lounge which flows seamlessly into the formal dining area – perfect for family living or entertaining guests. The brand new contemporary kitchen is fitted with an induction hob, extractor hood, double oven, integrated fridge freezer, and washing machine. A range of wall and floor-mounted units are enhanced by complementary worktops and splashback, with direct access to the enclosed rear garden.
All 3 bedrooms are impressively proportioned, offering ample space for free-standing furniture. The home is further enhanced by a luxury three-piece bathroom complete with P-shaped bath, shower over, vanity storage, and elegant tiling.
Externally, the villa sits within well-maintained mature gardens to the front and rear. To the side, a newly laid monoblock driveway provides parking for several vehicles and leads to a single garage. Additional features include a new composite entrance door, double glazing, gas central heating, and breathtaking open views across Lanarkshire towards the Campsie Hills.
Early internal viewing is strongly advised to fully appreciate the quality and style of this exceptional family home.
EPC Rating: D
Key Features
- Refurbished 'Andrew Park' Semi Detached Villa
- Highly Desired High Earnock Address
- Fresh Decor, New Carpets & Spacious Accommodation
- Bay Window Lounge to Formal Dining Area
- Brand New Kitchen with Appliances
- 3 Great Bedrooms & Luxury Bathroom
- Mature Gardens, New Driveway & Single Garage
- New Doors, Windows & Gas Central Heating
- Ideal Family Home, Viewing Advised!
Property Details
- Property type: House
- Property style: Semi Detached
- Price Per Sq Foot: £202
- Approx Sq Feet: 990 sqft
- Property Age Bracket: 1960 - 1970
- Council Tax Band: D
- Property Ipack: Home Report
Floorplans
Location
Hamilton & East Kilbride town centre's lie a short distance and offer a comprehensive range of amenities including excellent supermarket and retail shopping, transport and recreational facilities. For the commuter there are regular bus and railway links and easy access to the motorway which connects to Edinburgh, west to Glasgow and all surrounding districts.
Properties you may like
By HSP Homes Ltd t/a Housespotters Estate Agents
