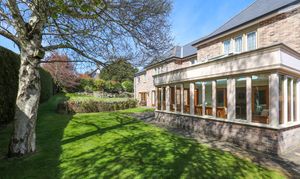6 Bedroom Detached House, Whirlow Croft, Sheffield, S11
Whirlow Croft, Sheffield, S11
Description
A fabulous home...
- Croftside is situated on a private road, with a gated entrance offering security and peace of mind.
- The property enjoys an enviable position with beautiful south-facing landscaped gardens.
Luxury accommodation...
- The property has been finished to the highest standard, thoughtfully designed with modern family life in mind.
- Perfect for a growing family, the reception rooms can provide both a formal setting, or a relaxed space for family time.
- A fabulous second floor living area provides the opportunity for secondary accommodation for a dependant relative or teenager.
- Oak flooring, Travertine tiling and Villeroy & Boch fittings are some of the key features alongside bespoke fitted furniture & storage systems.
The location...
- Whirlow is one of Sheffield's most sought-after suburbs.
- You're a short drive from the Peak District and have numerous stunning countryside walks on your doorstep.
- The area is serviced by excellent transport links, including key bus routes into the city centre.
- There are a number of highly regarded schools nearby, both public & private, for all ages.
- It's a great position for anyone looking to locate close to the city's hospitals & universities.
Virtual Tour
https://my.matterport.com/show/?m=s1syRKjoNUuKey Features
- NO CHAIN Six Bedroom Detached House
- Bespoke Designed Breakfast Kitchen With Integrated Appliances, Flos Lighting & Granite Worktops
- Orangery With Access To Garden
- Potential For Secondary Accommodation
- Beautifully Appointed Double Bedrooms (All En Suite With Villeroy & Boch Fittings)
- Bespoke Designed Utility With Wet Hanging/Washing Area, Storage & Appliances
- Stunning South-facing Landscaped Grounds With Lawns & Seating Areas, CCTV, Alarm
- Electric Gated Entrance With Intercom/Video, Double Garage, Paved Driveway (Parking for Five Cars)
- Energy Rating - B, Tenure: Freehold, Double Glazing, Ground Floor: Wet Underfloor Heating
Property Details
- Property type: House
- Approx Sq Feet: 4,163 sqft
- Council Tax Band: H
Floorplans
Outside Spaces
Parking Spaces
Location
Properties you may like
By Redbrik - Sheffield

























































