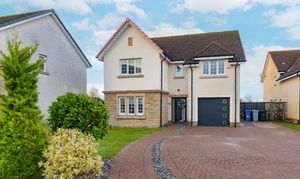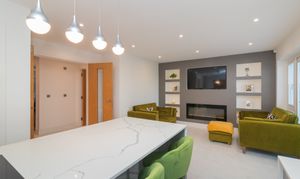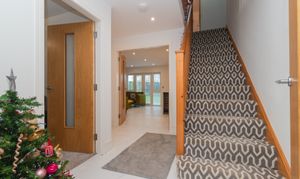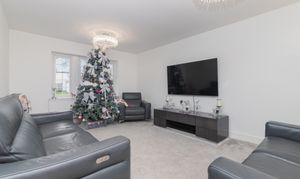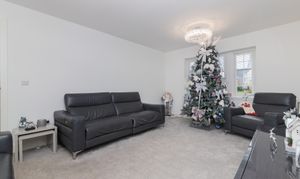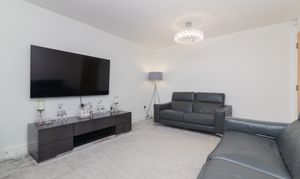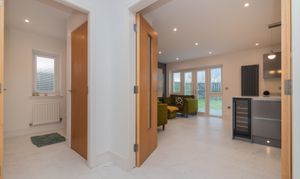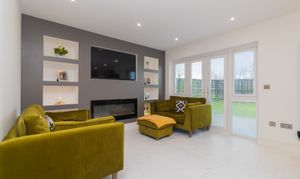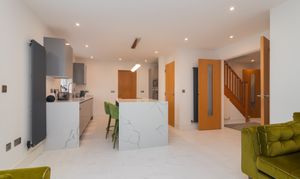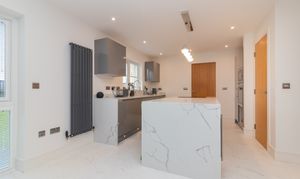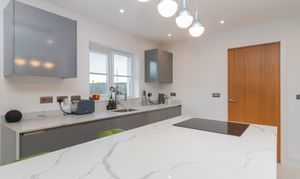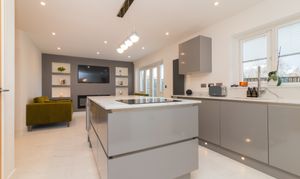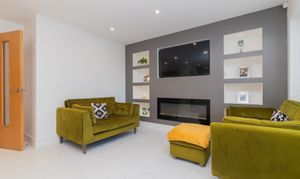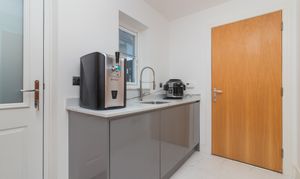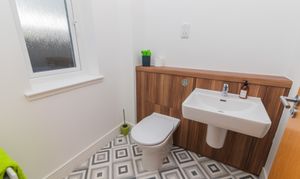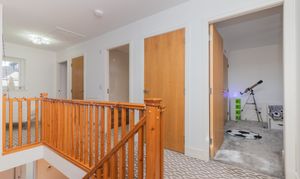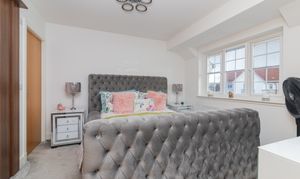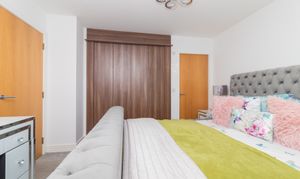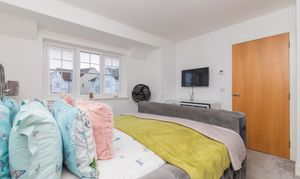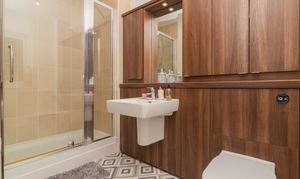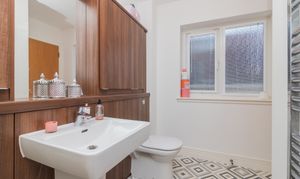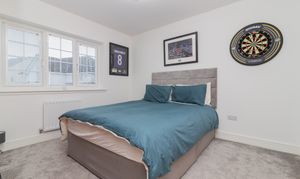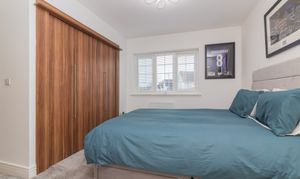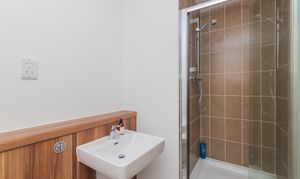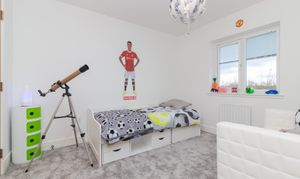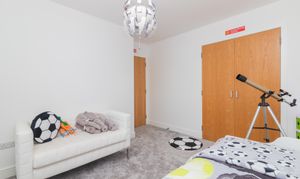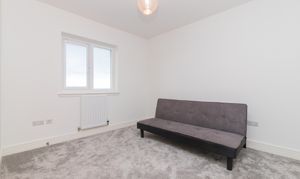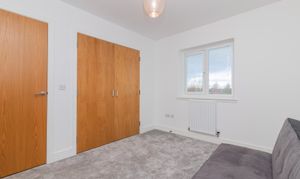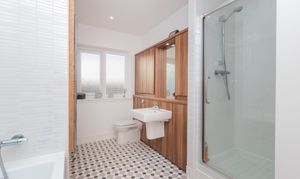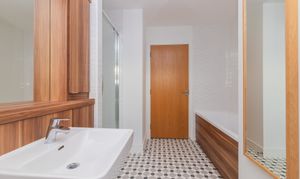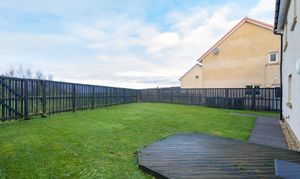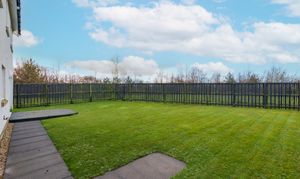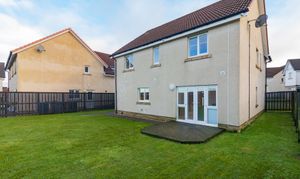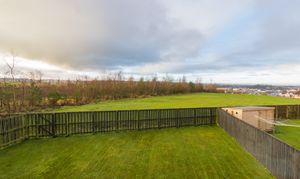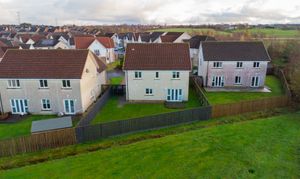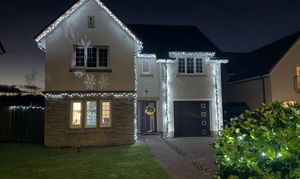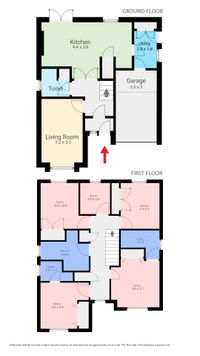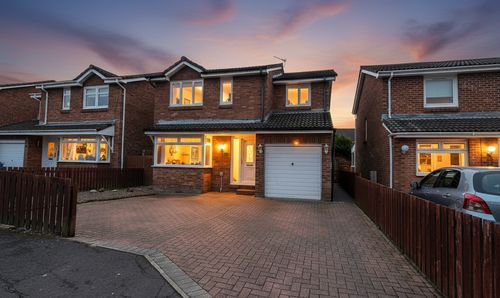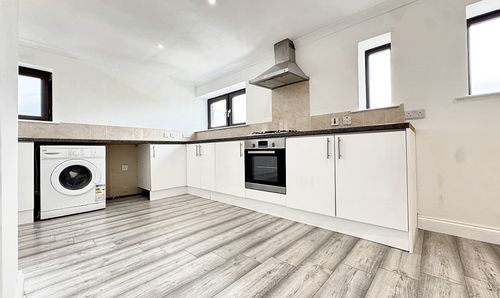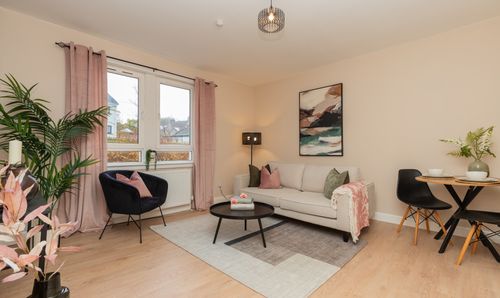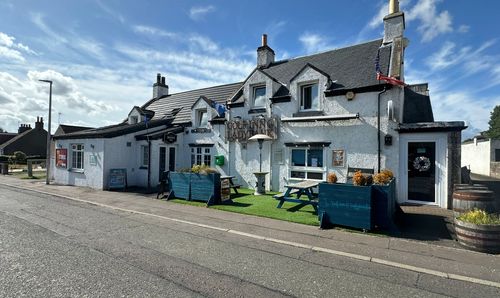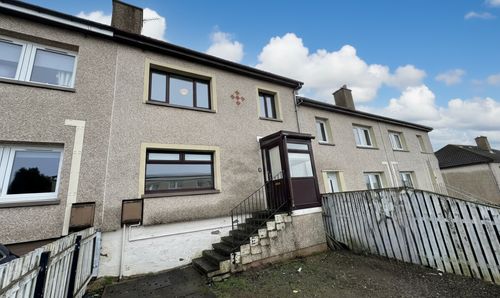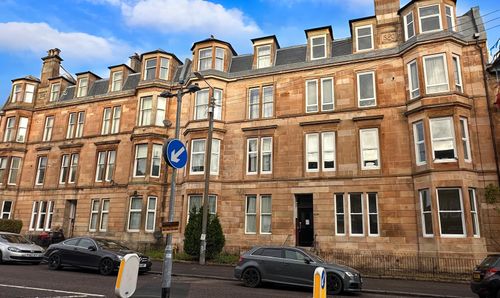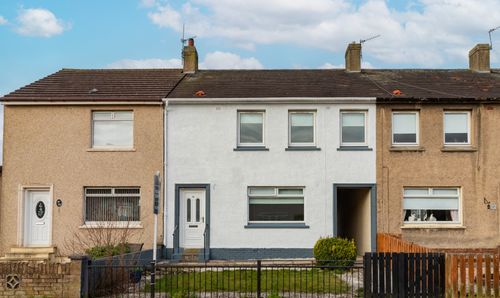5 Bedroom Detached Detached Villa, Harris Grove, East Kilbride, G75
Harris Grove, East Kilbride, G75

HSP Homes Ltd t/a Housespotters Estate Agents
Clyde Offices, 2/3
Description
This exceptional five-bedroom detached villa, built by Cala Homes, is located in the highly regarded residential area of Lindsayfield, East Kilbride. Meticulously designed and finished to the highest standard throughout, the property offers a luxurious living experience ideal for the professional family market.
The heart of the home is a spacious principal lounge, offering a sophisticated space to relax and entertain. The open-plan designer kitchen seamlessly flows into a family area, featuring a striking media wall and a contemporary living flame fire, creating a cozy yet stylish atmosphere. French doors open onto a sun-soaked, meticulously manicured rear garden, perfect for outdoor dining and relaxation.
The ground floor is further complemented by a well-appointed utility room with a convenient courtesy door leading to the single garage, and a large WC. Upstairs, the accommodation continues to impress with five generously sized bedrooms. Two of the bedrooms boast contemporary en-suite shower rooms, while the lavish four-piece family bathroom offers a serene space to unwind.
The front of the property is neatly landscaped with lawn and shrubs, and a monoblock driveway provides ample parking for several cars, leading to a garage with a brand new electric up-and-over door. The rear garden, which is enclosed by timber fencing, is west-facing, offering plenty of sunlight throughout the day.
The villa is equipped with new anthracite double-glazed windows and doors, gas central heating, and is finished to the highest standards, ensuring comfort and style throughout. With its exceptional quality and enviable location, this family home is sure to appeal to those seeking a luxurious, contemporary living space.
EPC Rating: C
Virtual Tour
Other Virtual Tours:
Key Features
- Exceptional five bed detached villa built by Cala Homes
- Generous lounge perfect for family relaxation
- Open plan designer kitchen seamlessly flows into a family area featuring a striking media wall
- Five bedrooms, two of which boast contemporary en suite shower rooms
- Lavish four piece family bathroom
- Landscaped front with lawns & monoblock driveway provides ample parking for several cars
- The rear garden is enclosed by timber fencing is west facing and offering plenty of sunlight
- Gas central heating, new windows, doors & electric garage door
Property Details
- Property type: Detached Villa
- Property style: Detached
- Price Per Sq Foot: £249
- Approx Sq Feet: 1,604 sqft
- Council Tax Band: G
- Property Ipack: Home Report
Floorplans
Location
East Kilbride offers ease of access to primary schooling, with secondary schooling close by as well as the South Lanarkshire College. It also boasts a wide & varied range of shopping centre's, retail parks, bars, restaurants & night life. Some of the local amenities include a multiplex cinema, ice rink, the Dollan Aqua Centre, as well as several Sports Centre's, Golf Courses & numerous other recreational facilities. It is one of Scotland's largest and newest towns enjoying a central locale with ample bus & rail services & motorway links providing access in & around the central belt.
Properties you may like
By HSP Homes Ltd t/a Housespotters Estate Agents
