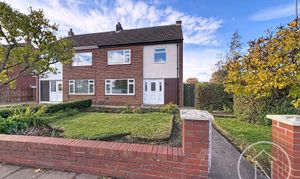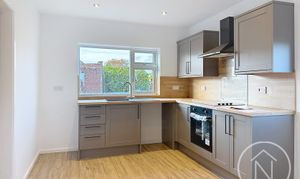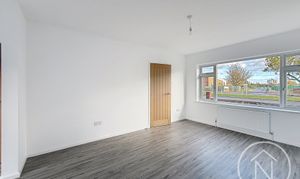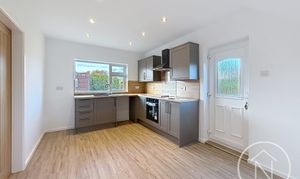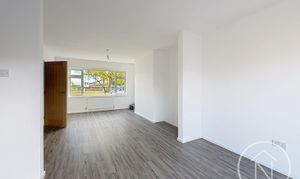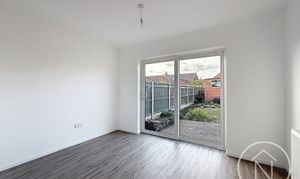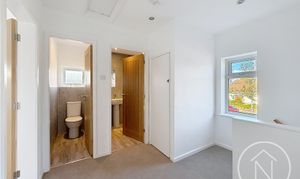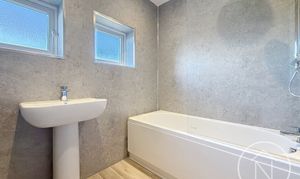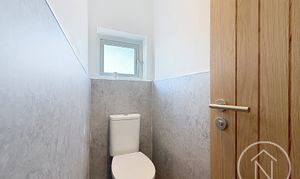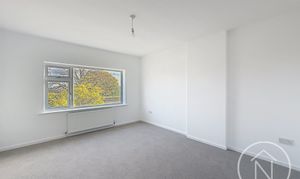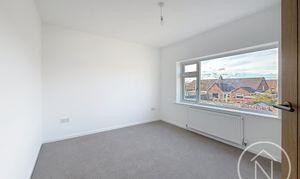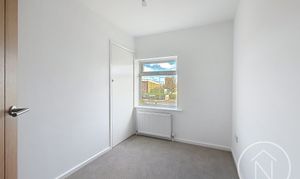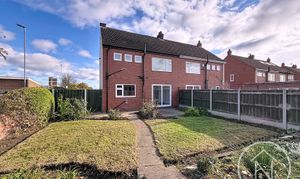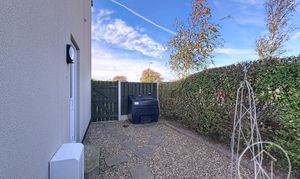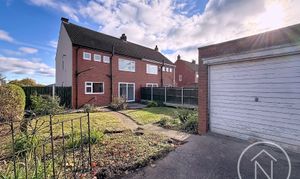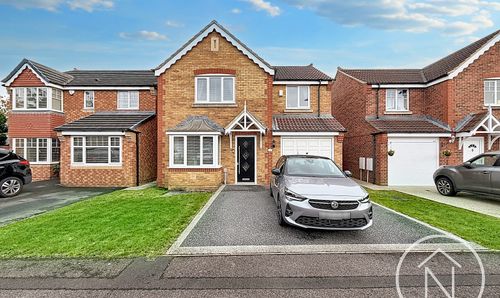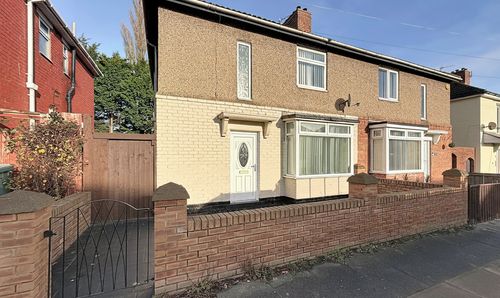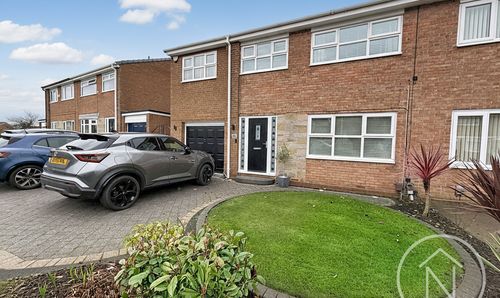Book a Viewing
To book a viewing for this property, please call Northgate - Teesside, on 01642 813222.
To book a viewing for this property, please call Northgate - Teesside, on 01642 813222.
3 Bedroom Semi Detached House, Marsh House Avenue, Billingham, TS23
Marsh House Avenue, Billingham, TS23
.jpg)
Northgate - Teesside
8 Town Square, Billingham
Description
Introducing this immaculately presented three-bedroom semi-detached house, boasting a desirable west-facing rear garden, off-street parking, and a garage. This recently modernised property features UPVC double glazing and gas central heating for optimal comfort and energy efficiency. The accommodation layout comprises an inviting entrance hall, a cosy lounge that seamlessly flows into the dining room, and a modern fitted kitchen equipped with integrated oven and hob. Moving upstairs, you will find a spacious landing leading to the well-appointed bathroom and a separate WC. The property further offers three generously proportioned bedrooms, providing ample space for a growing family or professionals seeking a home office. Strategically positioned to enjoy natural light throughout the day, this home is a harmonious blend of contemporary living and traditional charm. With its convenient location and modern conveniences, this home presents a rare opportunity for those seeking a comfortable and stylish living environment.
While we have made efforts to ensure the accuracy of the information provided in our sales particulars, please note that we have gathered this information from the seller. Should you require further details or clarification on any specific matter, we kindly request you to contact our office where we are ready to gather evidence or conduct further investigations on your behalf.
It is important to note that Northgate has not tested any of the services, appliances, or equipment within this property. Therefore, we strongly recommend that prospective buyers arrange for their independent surveys or service reports before finalising the purchase of the property.
EPC Rating: F
Key Features
- Three Bedroom Semi Detached
- West Facing Rear Garden
- Off Street Parking & Garage
- UPVC Double Glazing
- Energy Efficiency Rating: TBC
Property Details
- Property type: House
- Property style: Semi Detached
- Price Per Sq Foot: £186
- Approx Sq Feet: 1,024 sqft
- Plot Sq Feet: 3,348 sqft
- Property Age Bracket: 1960 - 1970
- Council Tax Band: B
Rooms
Entrance Hall
2.00m x 3.00m
Lounge
4.49m x 3.63m
Dining Room
2.55m x 4.36m
Kitchen
4.36m x 2.98m
Bathroom
1.67m x 2.08m
Wc
1.62m x 0.80m
Bedroom One
4.04m x 3.59m
Bedroom Two
3.04m x 3.60m
Bedroom Three
2.86m x 2.04m
Floorplans
Outside Spaces
Garden
Parking Spaces
Garage
Capacity: N/A
Off street
Capacity: N/A
On street
Capacity: N/A
Driveway
Capacity: N/A
Location
Properties you may like
By Northgate - Teesside
