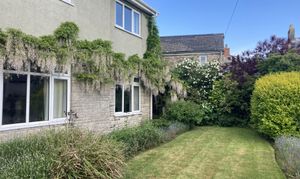Book a Viewing
To book a viewing for this property, please call Chris Davies Estate Agents, on 01446 792020.
To book a viewing for this property, please call Chris Davies Estate Agents, on 01446 792020.
4 Bedroom Detached House, River Walk, Llantwit Major, CF61
River Walk, Llantwit Major, CF61
.jpeg)
Chris Davies Estate Agents
Chris Davies Estate Agent, Heritage House East Street
Description
***NEW PRICE*** This spacious family home lies in the heart of the West End of Llantwit Major. Within walking distance from local shops, schools, amenities, pubs, train and bus stations, and easy reach of the Heritage Coastline with its beaches and countryside walks on your doorstep. The accommodation was significantly extended 45 years ago and briefly comprises; entrance hallway, living room, sitting room, kitchen/diner, dining room and downstairs shower room to the ground floor. To the first floor are four bedrooms (one with en-suite shower room), separate wc and bathroom. Stone walls mainly enclose the private rear garden with lawn, patio and greenhouse. Sunny front gardens in an elevated position offer another lovely place to sit and enjoy the surroundings. The boiler will need to be replaced immediately, vendors have reduced the price by £25,000 to allow for this. Driveway parking leading to an attached garage. Solar panels on the roof generate approximately £800 per annum. We are proud to offer this great opportunity with no forward chain. Viewing comes highly recommended.
Key Features
- LOCATED IN THE WEST END OF LLANTWIT MAJOR
- EPC 70C. SOLAR PANELS TO ROOF GENERATE APPROX £800PA
- 4 BEDROOM, 3 RECEPTION ROOM, 3 BATHROOM FAMILY HOME
- RARELY AVAILABLE, VIEWING HIGHLY RECOMMENDED
- NO FORWARD CHAIN
- DRIVEWAY AND GARAGE
Property Details
- Property type: House
- Plot Sq Feet: 3,681 sqft
- Council Tax Band: G
Rooms
Porch
Steps up from the driveway to a partially enclosed porch with slate tiled roof, leading to the front door.
Entrance hallway
3.35m x 1.83m
Upvc door with stained glass to front with adjacent double height picture window. Wood block flooring. Stairs to first floor. Doors to living room and kitchen. Radiator. Space for storage under the stairs.
View Entrance hallway PhotosLiving Room
5.18m x 3.35m
Carpet flooring. Double doors to second sitting room. Upvc window to front. radiator. Door to hallway.
View Living Room PhotosSitting Room
4.88m x 2.74m
Carpet flooring. Upvc window to front. Radiator. Double doors to living room.
View Sitting Room PhotosKitchen/Diner
3.66m x 3.33m
Leaded Upvc door to rear garden with stained glass. Leaded Upvc window to rear. Ceramic tiled flooring. Fitted with a range of wall and base units with laminate worktops and tiled splashback. Fitted Bosch dishwasher. Fitted Hotpoint double oven. Fitted Hotpoint gas hob. Sink with left hand drainer and taps. Free-standing fridge enclosed within a cupboard to remain. Fitted dining table to match the kitchen worktops. Door to pantry which has shelving and leaded obscured glass Upvc window to side. Cupboard housing Ideal Mexico boiler (serviced August 2024). Doors to hall and dining room.
View Kitchen/Diner PhotosDining Room
3.35m x 2.74m
Wood block flooring. Leaded Upvc window to rear garden. Radiator. Doors to kitchen and downstairs shower room.
View Dining Room PhotosShower Room
2.44m x 1.22m
Obscured glass, leaded Upvc window to rear garden. Tiled flooring. Shower enclosure with tiled walls and Triton electric shower. Pedestal wash-hand basin. Low level wc. Part tiled walls. Radiator. Door to dining room.
View Shower Room PhotosLanding
2.74m x 1.83m
Leaded Upvc window to side. Carpet flooring. Doors to wc, bathroom, master bedroom and bedroom four. Door to further landing area, leading to bedrooms two and three. Loft hatch with pull down ladder.
View Landing PhotosWC
1.52m x 0.86m
Leaded Upvc window to rear. Vinyl flooring. Low level wc. Door to landing.
Bathroom
1.80m x 1.52m
Obscured glass, leaded Upvc window to rear. Bath with tiled surround and side. Pedestal wash-hand basin with tiled surround. Radiator. Mirrored wall cupboard. Door to landing.
View Bathroom PhotosMaster Bedroom
4.57m x 2.74m
Leaded Upvc window to rear garden. Carpet flooring. Radiator. Fitted mirrored wardrobes. door to landing.
View Master Bedroom PhotosBedroom Four
3.35m x 2.74m
Measurements include headroom for stairs with cupboard. Upvc window to front. Carpet flooring. Radiator. Door to Landing.
View Bedroom Four PhotosLanding Two
3.66m x 1.52m
Carpet flooring. Doors to bedrooms two and three. Door to Landing One. Long run of cupboards housing hot water tank and airing shelves.
Bedroom Three
3.66m x 2.13m
Upvc window to front. Carpet flooring. Radiator. Door to second landing area.
View Bedroom Three PhotosBedroom Two
3.66m x 2.74m
Upvc window to front. Carpet flooring. Door to en-suite shower room. Door to second landing area.
View Bedroom Two PhotosEn-suite shower room to bedroom two
2.74m x 0.91m
Obscured glass leaded Upvc window to rear. Partially tiled walls. Low level wc. Pedestal wash-hand basin. Tiled shower enclosure with Triton electric shower. Vinyl flooring. Door to bedroom two.
View En-suite shower room to bedroom two PhotosFloorplans
Outside Spaces
Front Garden
Sunny, elevated front garden. Mainly laid to lawn with borders. Driveway leading to attached garage Steps to front porch with handrail. Surrounded by stone walls. Pathway with bench seating area.
Rear Garden
The enclosed rear garden consists of areas of lawn and patio, bordered by mature shrubs and trees. Wooden fencing to left hand side. Stone walls to rear and right-hand side. Steps to garage and kitchen. Wooden gate to front garden. Greenhouse.
View PhotosParking Spaces
Garage
Capacity: 2
The garage cannot currently be used for parking as it has an interior wall to provide a separate utiity area. Plumbed for a washing machine. Electric and Lighting. Electric up and over door to front. Gas and Electric meters. Controls for solar panels to roof.
Driveway
Capacity: 2
Driveway for two vehicles, leading to the attached garage.
Location
Properties you may like
By Chris Davies Estate Agents










