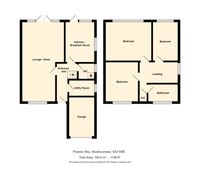3 Bedroom Detached House, Picasso Way, Shoeburyness, SS3
Picasso Way, Shoeburyness, SS3

Dedman Gray
Dedman Gray, 103 The Broadway
Description
Dedman Gray are delighted to offer for sale this three bedroom detached family home, situated in a popular residential area of Shoeburyness.
The property boasts three bedrooms, a large lounge/diner, fitted kitchen/breakfast room and a separate utility room. Further benefits include a luxury bathroom, off street parking for several vehicles, garage and a west backing rear garden.
The property is within walking distance of local schools, amenities and Shoeburyness' Blue Flag Beach, East Beach.
Key Features
- Detached house
- Off street parking for three cars
- West backing garden
- Utility room
- Short walk to Shoeburyness East Beach
Property Details
- Property type: Detached House
- Plot Sq Feet: 3,049 sqft
- Council Tax Band: D
Rooms
Entrance hall
3.71m x 1.88m
Textured ceiling, UPVC front door, radiator, stairs leading to first floor.
Kitchen/Breakfast Room
3.71m x 2.67m
Textured ceiling, breakfast bar, a range of base and eye level units with a roll top work surface inset stainless steel sink with mixer tap, integrated fridge freezer and dishwasher, space for oven with extractor fan above, double glazed window to side, double glazed door to rear.
Lounge/Diner
3.89m x 7.39m
Double glazed window to front, textured ceiling to coving, feature electric fireplace, double glazed patio doors to rear, 2 x radiators.
Utility Room
2.46m x 1.42m
Obscure double glazed window to side, textured ceiling, a range of base and eye level units with space and plumbing for washing machine, tumble dryer, low level fridge or freezer.
Wc
Textured ceiling, obscure double glazed window to side, wall mounted combi boiler, low flush wc, wash hand basin inset to vanity unit with mixer tap, radiator.
Landing
2.77m x 3.66m
Textured ceiling, double glazed window to side, loft hatch, airing cupboard. Doors leading to:
Master Bedroom
4.34m x 3.58m
Smooth plastered ceiling to coving, double glazed window to rear, radiator.
Bedroom 2
3.66m x 3.05m
Textured ceiling, double glazed window to front, radiator.
Bedroom 3
3.56m x 2.29m
Textured ceiling, double glazed window to rear, radiator
Bathroom
2.74m x 1.57m
Textured ceiling, low flush wc, wash hand basin with mixer tap inset to floating vanity unit, tiled splash back, bath with mixer tap and rainfall shower above with separate shower head, glass shower screen, obscure double glazed window to front, extractor fan.
Floorplans
Outside Spaces
Garden
16.76m x 10.67m
Approx 55' - Paved patio area to front, mainly laid to lawn garden with flower and shrub borders, shed to remain, paved patio area to rear with gazebo to remain, external plug socket, water butt to remain, external water tap. Alley to side gate access.
Parking Spaces
Garage
Capacity: 1
Power and lighting, up and over door.
Driveway
Capacity: 3
Block paved driveway providing off street parking for approximately 3 vehicles.
Location
Situated in a popular residential area of Shoeburyness within walking distance of local schools, amenities and Shoeburyness' Blue Flag Beach, East Beach.
Properties you may like
By Dedman Gray




























