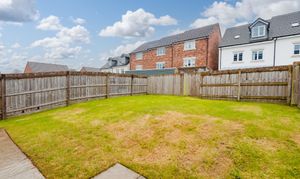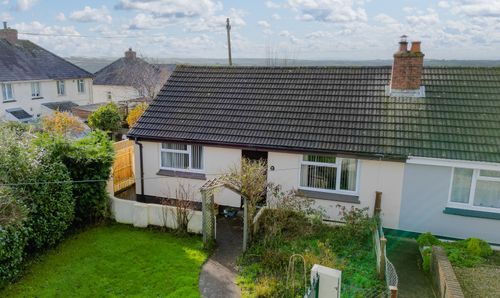Book a Viewing
To book a viewing for this property, please call Helmores, on 01363 777 999.
To book a viewing for this property, please call Helmores, on 01363 777 999.
3 Bedroom Semi Detached House, Bevin Square, Copplestone, EX17
Bevin Square, Copplestone, EX17

Helmores
Helmores, 111-112 High Street
Description
Built in 2020, this nearly new 3 bedroom semi-detached house was built to a good standard and carries the remainder of the developers’ building warranty. The development is located on the edge of Copplestone, within easy reach of amenities including the school, shop and public transport (road and rail), all within walking distance. The position within the development is great, tucked away with not much passing traffic and views to the front over the surrounding countryside.
We love the décor in this house. From the moment you walk in, each room has character and an individual charm and it’s clear that a lot of effort has gone into creating a homely feel in a modern house. The accommodation is light throughout with an entrance hall housing the essential ground floor WC and separate doors lead to the generous living room and then the well fitted kitchen/diner runs along the rear with integrated appliances and double doors to the rear garden. It’s a light room which enjoys the afternoon sun. On the first floor are 3 bedrooms, the principal room having an ensuite shower room and there’s a family bathroom too.
To the side is off-road driveway parking for two vehicles. There’s a pedestrian gate to the rear garden. The garden is a good size and is a mainly level lawn, south facing and has a paved seating area and is somewhat of a blank canvass for someone to create their dream garden to match the interiors!
AGENTS NOTE : Management fee for upkeep of communal roads, grass & trees : £230 per annum.
Buyers' Compliance Fee Notice
Please note that a compliance check fee of £25 (inc. VAT) per person is payable once your offer is accepted. This non-refundable fee covers essential ID verification and anti-money laundering checks, as required by law.
Please see the floorplan for room sizes.
Current Council Tax: Band C – Mid Devon
Approx Age: 2020
Construction Notes: Standard
Utilities: Mains electric, water, gas, telephone & broadband
Drainage: Mains
Heating: Gas fired central heating
Listed: No
Conservation Area: No
Tenure: Freehold
COPPLESTONE is a popular choice with families who favour its OFSTED GOOD primary school and excellent transport services that make commuting East or West a breeze. It’s also home to the award winning Copplestone Farm Shop as well as an everyday convenience store with Post Office. There’s also a thriving community scene offering a range of activities and events. Originally a traditional farming hamlet, the village has grown over the years and now offers a wide range of homes at the centre of which stands the 3m carved granite cross of Saxon origin.
DIRECTIONS
For sat-nav use EX17 5EJ and the What3Words address is ///scanner.proved.trickles but if you want the traditional directions, please read on.
From Crediton, head out towards Copplestone on the A377 and bear right after the traffic lights, staying on the A377. Just before leaving the village, take the last turn on the right into Shambles Drive and then at the end, turn left into Tarka Meade, take the first left and immediately right, follow the road around and No.14 will be found at the back, overlooking the fields.
EPC Rating: B
Key Features
- • Modern family home (2020)
- • Superb décor/condition
- • 3 bedrooms with master ensuite
- • South facing rear garden
- • Gorgeous kitchen/diner opening onto garden
- • Village location with local amenities
- • Road and rail public transport
- • Overlooking fields
- • Remainder of warranty
- • No chain
Property Details
- Property type: House
- Price Per Sq Foot: £304
- Approx Sq Feet: 936 sqft
- Plot Sq Feet: 2,142 sqft
- Council Tax Band: C
Floorplans
Outside Spaces
Garden
Parking Spaces
Off street
Capacity: 2
Location
Properties you may like
By Helmores




























