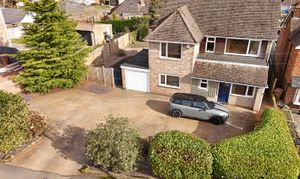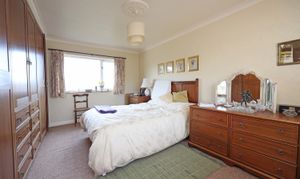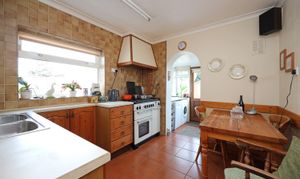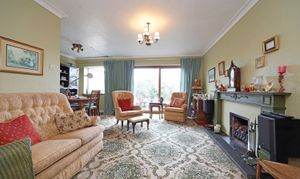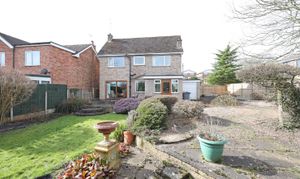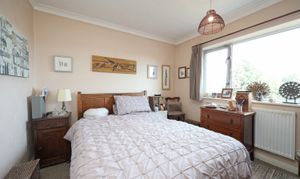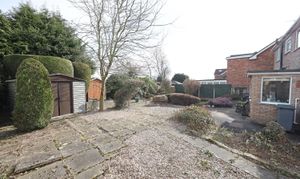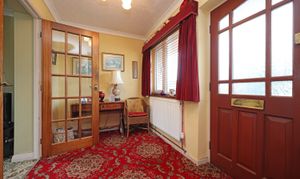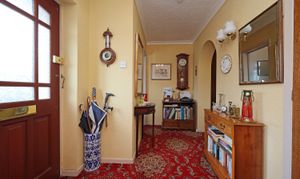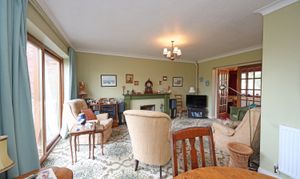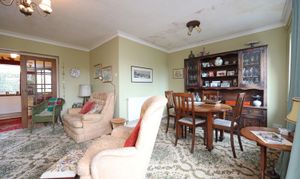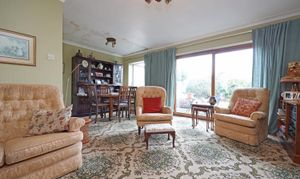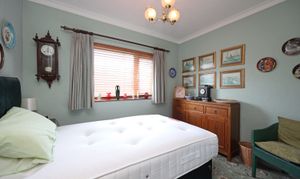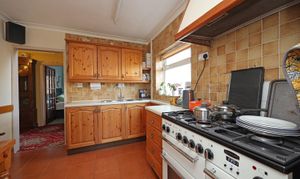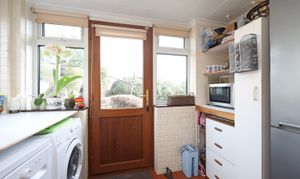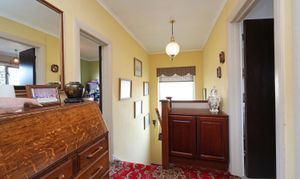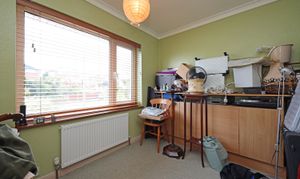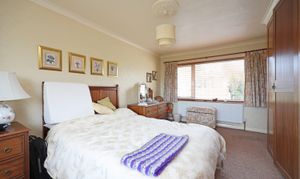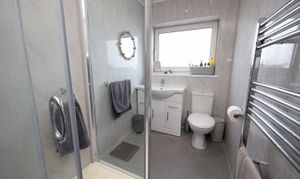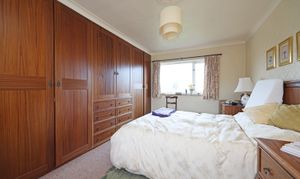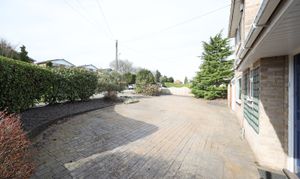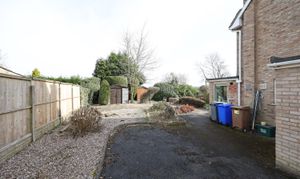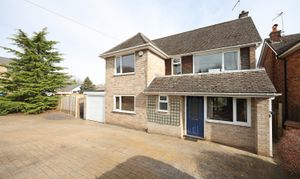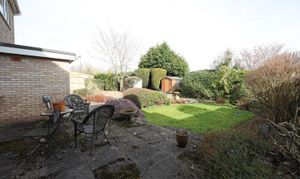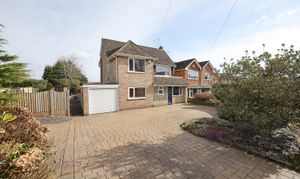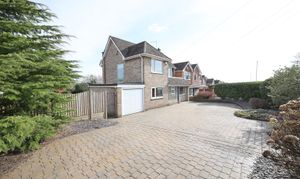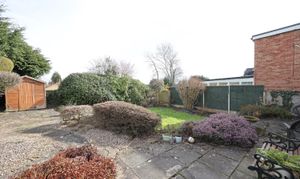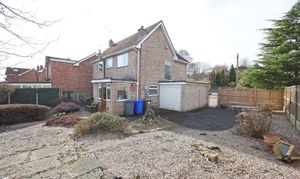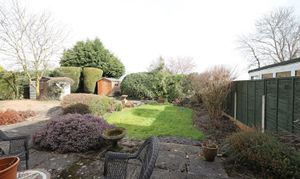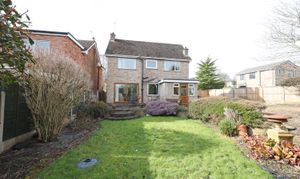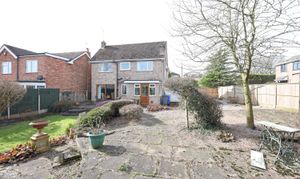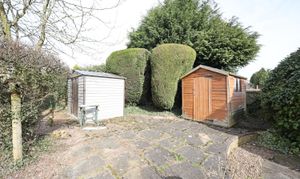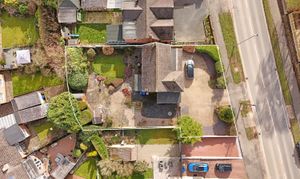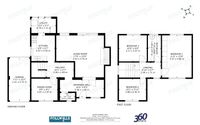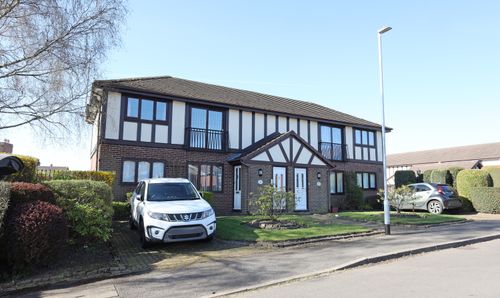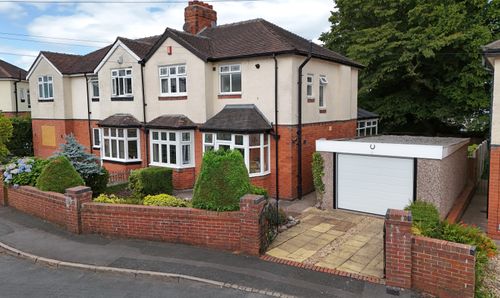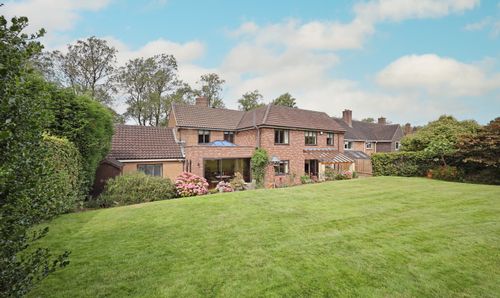Book a Viewing
To book a viewing for this property, please call Follwells, on 01782615530.
To book a viewing for this property, please call Follwells, on 01782615530.
3 Bedroom Detached House, New Inn Lane, Trentham
New Inn Lane, Trentham

Follwells
Follwells, 35 Ironmarket
Description
A three-bedroom detached property situated in the much desirable district of Trentham and being within walking distance to local shops. The property is in need of general refurbishments and stands on a large double width plot of approximately 635m2 with an approximate frontage of 20m. Therefore offering huge potential for further extension to create a larger family home if so required.
The current accommodation provides large entrance hallway with window and glazed entrance door. Further double doors open to the main living area, comprising of an L shaped lounge/diner with gas fire and Adam style surround/slate hearth. A large sliding patio door opens to the rear garden with further rear view window in the dining area. Off the hallway is a cloak room with W.C and wash hand basin. An archway opens to a further inner hall with return staircase to the first floor and under-stairs cupboard. There is also access to a dining room (currently being used as a fourth bedroom) with window. The kitchen to the rear is fitted with base and wall units having a twin stainless steel sink and space for various appliances. There is a window to the side and an archway leads to a utility porch extension housing the central heating boiler with space/plumbing for washing machine and further white goods. There is dual window aspect and rear access door to the rear garden.
The first floor consists of a large landing area with access to the loft and includes a large window to the side aspect on the half landing and further window facing front There are two family bedrooms with a window overlooking either front or rear and a large master bedroom having a dual aspect outlook. The bedroom is fitted with wardrobe units/centre piece cupboards to one wall. A family shower room comprises of a large walk-in shower cubicle with vanity wash hand basin and W.C.
Externally to the front there is an imprint concrete driveway providing parking for several vehicles and an attached garage with power connection, fitted with front and rear garage doors providing drive through access. The enclosed gardens comprise mainly of assorted paving and tarmac areas with lawn and borders. Additionally, there is a timber frame and aluminium storage shed.
Agents note: Purchasers are made aware that the total plot is currently registered on two separate land titles.
Agents note: We are in receipt of a Red ash report indicating that there is level 2 red ash at the property. The report states that no repairs or remedial works are required.
EPC Rating: D
Virtual Tour
https://my.360picture.uk/tour/205-new-inn-laneKey Features
- Three Bedroom Detached House
- On Large Double Width Plot
- In Need of General Refurbishment
- Huge Potential for Further Extension
- Extremely Popular and Convenient Location
Property Details
- Property type: House
- Price Per Sq Foot: £260
- Approx Sq Feet: 1,152 sqft
- Plot Sq Feet: 4,478 sqft
- Property Age Bracket: 1960 - 1970
- Council Tax Band: D
Floorplans
Outside Spaces
Rear Garden
Parking Spaces
Driveway
Capacity: 6
Garage
Capacity: 1
Location
Properties you may like
By Follwells
