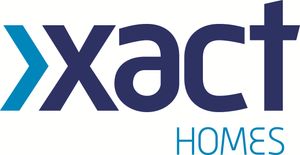5 Bedroom Detached House, Appletree Close, Catherine-De-Barnes, B91
Appletree Close, Catherine-De-Barnes, B91

Xact Homes
6 The Square, Solihull
Description
PROPERTY OVERVIEW
Nestled on a serene private road, this exceptional five-bedroom detached family home presents a rare opportunity to reside in tranquillity. With a well-thought-out design spanning three floors, this property offers a harmonious blend of space and comfort, ideal for modern family living.
Stepping into the home through a welcoming and spacious entrance hallway, one is immediately captivated by the heart of the home, an open plan kitchen/diner suffused with an abundance of natural light. This inviting space provides the perfect backdrop for sharing meals and creating lasting memories. In addition, there are two versatile home offices/studies, catering to the demands of a dynamic lifestyle.
Complementing the practicality of the layout, a convenient utility room leads to a large double garage, ensuring ample storage and organisational options. The ground floor also features a generously sized living room that flows effortlessly into a delightful conservatory, offering a seamless transition between indoor and outdoor living spaces.
Upstairs, the first floor hosts three double bedrooms, including a principal bedroom with an en-suite bathroom for added privacy and convenience. The remaining bedrooms on this level are served by a well-appointed family bathroom. Continuing to the second floor, two additional double bedrooms await, one of which boasts its own en-suite facility.
The outdoor area is equally impressive, with a well-established rear garden providing a peaceful retreat for relaxation and leisure. A sizeable lawn section offers ample space for outdoor activities and al fresco dining. To the front of the property, generous parking space further enhances the practicality and convenience of this residence.
In summary, this property represents the epitome of comfortable and sophisticated family living, with versatile spaces, and serene surroundings creating a truly harmonious living environment. Don't miss the chance to make this meticulously crafted house your new home.
PROPERTY LOCATION
Solihull offers an excellent range of amenities which includes the renowned Touchwood Shopping Centre, Tudor Grange Swimming Pool/Leisure Centre, Park and Athletics track. There is schooling to suit all age groups including Public and Private schools for both boys and girls, plus a range of services including commuter train services from Solihull Station to Birmingham (8 miles) and London Marylebone. In addition, the National Exhibition Centre, Birmingham International Airport and Railway Station are all within an approximate 10/15 minutes drive and the M42 provides fast links to the M1, M5, M6 and M40 motorways.
EPC Rating: C
Key Features
- Five Bedroom Detached Family Home
- Set On A Quiet Private Road
- Stunning Open Plan Kitchen / Diner
- Large Living Room Connected To Conservatory
- Two Versatile Home Offices
- Practical Utility Leading To Double Garage
- Two En-Suites & Family Bathroom
- Lawn Rear Garden & Patio Seating Area
- Early Viewing Essential
Property Details
- Property type: House
- Price Per Sq Foot: £309
- Approx Sq Feet: 2,571 sqft
- Property Age Bracket: 1990s
- Council Tax Band: G
Rooms
ENTRANCE HALLWAY
WC
LIVING ROOM
6.20m x 4.65m
CONSERVATORY
3.40m x 3.40m
OFFICE/STUDY ONE
3.51m x 3.20m
OFFICE/STUDY TWO
3.15m x 2.01m
KITCHEN/DINER
6.15m x 4.19m
UTILITY
2.39m x 1.40m
BOOT ROOM
3.51m x 2.39m
INTEGRAL DOUBLE GARAGE
5.79m x 5.59m
FIRST FLOOR
PRINCIPAL BEDROOM
4.14m x 3.61m
ENSUITE
3.61m x 1.96m
BEDROOM TWO
3.96m x 3.05m
BEDROOM THREE
3.00m x 2.79m
BATHROOM
2.95m x 1.96m
SECOND FLOOR
BEDROOM FOUR
4.95m x 3.61m
BEDROOM FIVE
3.81m x 2.44m
ENSUITE
2.36m x 1.91m
TOTAL SQUARE FOOTAGE
238.9 sq.m (2571 sq.ft) approx.
OUTSIDE THE PROPERTY
WELL ESTABLISHED GARDEN WITH PATIO SEATING AREA
GENEROUS PARKING FOR MULTIPLE VEHICLES
ITEMS INCLUDED IN THE SALE
Free standing cooker, extractor, dishwasher, electric garage door, all carpets, curtains, blinds and light fittings and fitted wardrobes in two bedrooms.
ADDITIONAL INFORMATION
Services - water on a meter, mains gas, electricity and sewers. Broadband - ADSL copper wire.
INFORMATION FOR POTENTIAL BUYERS
1. MONEY LAUNDERING REGULATIONS - Intending purchasers will be required to produce identification documentation at the point an offer is accepted as we are required to undertake anti-money laundering (AML) checks such that there is no delay in agreeing the sale. Charges apply per person for the AML checks. 2. These particulars do not constitute in any way an offer or contract for the sale of the property. 3. The measurements provided are supplied for guidance purposes only and potential buyers are advised to undertake their measurements before committing to any expense. 4. Xact Homes have not tested any apparatus, equipment, fixtures, fittings or services and it is the buyers interests to check the working condition of any appliances. 5. Xact Homes have not sought to verify the legal title of the property and the buyers must obtain verification from their solicitor.
Floorplans
Outside Spaces
Garden
Parking Spaces
Double garage
Capacity: 2
Driveway
Capacity: 6
Location
Solihull offers an excellent range of amenities which includes the renowned Touchwood Shopping Centre, Tudor Grange Swimming Pool/Leisure Centre, Park and Athletics track. There is schooling to suit all age groups including Public and Private schools for both boys and girls, plus a range of services including commuter train services from Solihull Station to Birmingham (8 miles) and London Marylebone. In addition, the National Exhibition Centre, Birmingham International Airport and Railway Station are all within an approximate 10/15 minutes drive and the M42 provides fast links to the M1, M5, M6 and M40 motorways.
Properties you may like
By Xact Homes




































