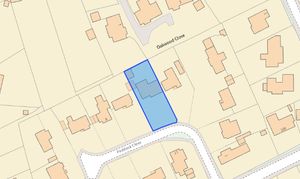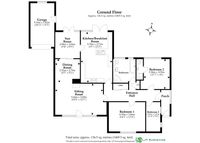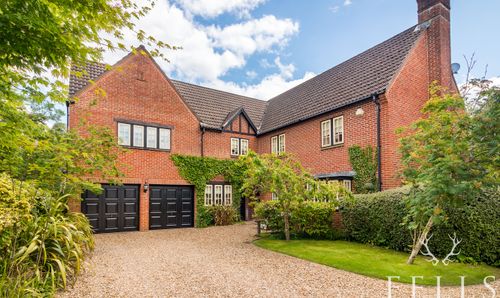3 Bedroom Detached Bungalow, Paddock Close, St Ives, Ringwood
Paddock Close, St Ives, Ringwood

Fells New Forest Property
5-7 Southampton Road, Ringwood
Description
Summary
This well-presented three-bedroom detached bungalow is set back from the road in a peaceful cul-de-sac, offering a tranquil yet convenient location within easy reach of local amenities, including the highly regarded St Ives Infant School. Designed for comfortable living, the property boasts light and airy accommodation throughout, including a spacious L-shaped lounge/dining room that enjoys a bright south-facing aspect, perfect for relaxing or entertaining. The kitchen/breakfast room is both practical and well-equipped, providing a great space for everyday cooking and dining.
The bungalow benefits from modern conveniences such as gas central heating and PVCu double-glazed windows, ensuring a warm and energy-efficient home. The exterior has been thoughtfully designed for low maintenance, with PVCu soffits, fascias, guttering, and downpipes.
Externally, the property offers plentiful off-road parking, ideal for multiple vehicles, as well as an attached garage and a timber-built store room, providing excellent storage solutions. With its combination of location, space, and practical features, this property is ideal for families, downsizers, or anyone seeking a well-maintained home in a sought-after area.
Situation
A sought after cul-de-sac of well spaced detached bungalows of varying designs, within strolling distance of St Ives Primary School, a doctors surgery, pharmacy and several convenience stores. The Moors Valley Country Park, Avon Valley Country Park and Castleman Trailway are also nearby. The recently upgraded A31 provides easy access into the heart of The New Forest National Park and Ringwood town centre - with its comprehensive range of amenities, including an array of independent retailers, cafes, bars and restaurants, as well as Waitrose, Sainsburys & Lidl. Nearby regional centres served by the A31 include Southampton (via M27), Salisbury & Bournemouth (via A338), and Poole with its Channel Port. Frequent coach and bus services from Ringwood serve the previously mentioned centres as well as London (Victoria), Heathrow and Gatwick. The nearest mainline railway train stations are at Bournemouth, Christchurch & Southampton Parkway (all serving London Waterloo in around two hours)
EPC Rating: D
Virtual Tour
Key Features
- Attached Garage
- Bedroom Two With En-Suite
- South Facing Lounge/Dining Room
- Spacious Bungalow
- Quiet Cul-De-Sac Location
- Within St Ives First School Catchment
Property Details
- Property type: Bungalow
- Plot Sq Feet: 8,428 sqft
- Council Tax Band: E
Rooms
Enclosed Front Porch
Paved front step. PVCu double glazed front door. External security sensor coach light. Enclosed front Porch. Quarry tiled floor. PVCu obscured double glazed side panel window. Oak veneer framed bevelled glass door.
Entrance Hallway
Contemporary style vertical wall mounted radiator. Hinged hatch access with aluminium ladder to boarded attic space, where the central heating/hot water boiler is situated. Hardwired smoke detector. Built in double cloaks cupboard with mirror fronted sliding doors and sensor lighting, plentiful clothes hanging space and storage. Built in shelved linen cupboard with sensor lighting. Oak veneered panelled doors.
Lounge/Dining Room
The South facing Lounge area: Full height PVCu double picture windows with a centre sliding/pivoting door overlooks the front garden. Fitted contemporary style shelving and cupboards with backlit 'mood lighting'. TV aerial point. Chimney breast with a fitted Di Lusso wood burning stove, limestone surround and raised hearth. Centre ceiling fan. Oak veneered radiator cover. In the Dining Area there is ample space for a dining table and chairs. Oak veneered radiator cover. Sliding double glazed patio door leads to the snug.
Kitchen/Breakfast Room
A spacious open plan space with French doors providing direct access onto the decked patio and rear garden. Blue/black granite effect laminated rolled edge worktops and back stands with inset composite one and a half bowl sink with 'swan neck' tap with rinser facility and adjacent drinking water tap. Cherry wood cupboard and drawer base units beneath. Integrated Bosch dishwasher and integrated tall fridge freezer. Matching wall hung kitchen cabinets. Integrated Siemens five ring gas hob with externally venting Siemens extractor chimney above. Siemens integrated electric fan assisted double oven/grill. Adjacent larder cupboard with racking. Plinth 'kick heater'. Vinyl flooring extends into the breakfast area with ample space for a bistro table and chairs, and where there is an adjacent utility area with space and plumbing for a washing machine and space also for a tumble dryer.
Sun Room
PVCu framed French doors provide direct access onto the decked patio and rear garden. Double glazed PVCu framed roof panels. Geometric vinyl tile effect floor. Fitted vertical radiator. Door to the adjacent kitchen/breakfast room.
Family Bathroom
Contemporary style white four piece suite. Wall mounted 'floating' vanity unit with two drawers beneath and swan neck mixer tap. Underlit mirror fronted triple medicine cabinet above. Close coupled wc with a concealed cistern and chrome plated flush plate. Corner quadrant shower cubicle with Mira thermostatic shower valve with a circular 'waterfall' head and separate rinser shower. Glazed screen doors and three quarter height tiled surround. Panelled bath with a telescopic shower attachment and tiled surround. Side aspect PVCu framed obscured double glazed windows. Two heated towel rails. Recess with a tempered glass shelf. Oak effect tiled flooring. Extractor fan.
Bedroom One
A double bedroom with front garden South aspect. PVCu framed double glazed window with an additional top opener. Centre ceiling fan.
Bedroom Two
A double bedroom with a rear garden aspect. PVCu double glazed casement window with a additional top opener. Centre ceiling fan. Door the the en-suite.
En-Suite Shower Room
Fully tiled shower cubicle with a bi-folding glazed screen door and thermostatic shower valve. Wall hung basin. Mirror strip light and shaver socket above. Cupholder and soap dish. Full height tiled surround. Close coupled wc. Two tempered glass shelves above. Vinyl tiled floor.
Bedroom Three
A single bedroom, currently repurposed as a study. Side aspect PVCu double glazed windows. Vertical wall mounted radiator. Oak effect vinyl flooring.
Floorplans
Outside Spaces
Front Garden
The bungalow is well set back and is approached over a loose gravelled driveway with a hammer head parking/turning area, the driveway continues to an attached single sized garage. The front garden is in the main laid to an expanse of lawn bounded by established flower and shrub borders. There are in addition two sandstone paved patio areas, with sensor operated lighting, approached from the lounge and in the vicinity of the front entrance porch, where a Sandstone paved pathway also leads to a side entrance, that is secured by a timber gate, leading into the rear garden.
Rear Garden
The enclosed rear garden comprises of a decked patio, where there is an external water tap, sensor operated lighting and a personal door into the attached garage, with adjacent areas of sandstone paved patio and an expanse of lawn bounded by established timber sleeper edged flower and shrub borders. A large timber built storage shed/workshop (15' 9" x 10') with power, fluorescent strip lighting and some shelving, is situated here.
Parking Spaces
Garage
Capacity: 1
A single garage with 'up and over' door, power and light.
Driveway
Capacity: 5
Location
Properties you may like
By Fells New Forest Property












