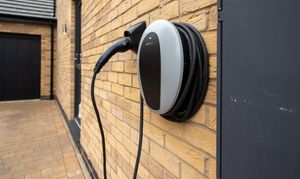Book a Viewing
To book a viewing for this property, please call Hockeys Estate Agents, on 01954 260 940.
To book a viewing for this property, please call Hockeys Estate Agents, on 01954 260 940.
4 Bedroom Detached House, Hereford Way, Willingham, CB24
Hereford Way, Willingham, CB24

Hockeys Estate Agents
Hockeys, 23 Church Street
Description
Spacious entrance hall with stairs rising to the first floor, oak staircase and internal doors throughout. The cosy sitting room is located at the front of the property, adjacent to this is the office, plus a ground-floor WC. This particularly well-designed family home features a superb, open-plan kitchen/dining/family room, with a partly vaulted ceiling and Velux windows, plus bi-folds leading nicely to the garden. Comprising a stylish and comprehensive range of wall and base units with quartz work surfaces over and integrated appliances such as a double oven and induction hob with a matching extractor over, a drinks fridge, dishwasher and fridge/freezer. In addition is a useful utility room, complete with a continuation of the same style units, a second sink inset to quartz work surface, and with space and plumbing for a washer/dryer. A door leads to the driveway alongside the property.
The generous first floor comprises a main bedroom with an attractive en suite shower room, which features a double walk-in shower with fully tiled walls and floor, a wall-mounted mirror with built-in light and a chrome heated towel rail. The equally high-quality family bathroom with a ceramic sink inset to a vanity unit and drawers built in, plus a bath and shower over, tiled walls and floor. The three remaining bedrooms are all doubles, with a built-in wardrobe and the airing cupboard located in bedroom two, the landing includes access to the loft space.
OUTSIDE AREAS AND PARKING
This well-maintained modern development is largely four and five-bedroom homes. This particular plot overlooks a small green and backs onto orchards, with a southerly aspect. The drive provides off-road parking for two vehicles with an EV charging point included and access to the single garage, with overhead storage and power connected. The rear garden is secluded and laid mainly to lawn with fencing to the boundaries, a paved patio area offers the perfect space for outdoor dining and well-stocked borders.
LOCATION
Willingham is approximately 12 miles northwest of Cambridge and offers excellent access into Cambridge via the recently expanded and improved A14, which leads onto M11 south and A1 north.
Popular for both cyclists and runners, the guided busway also provides a well-used cycle path parallel to the bus route. This is a direct route into Cambridge and stops at Cambridge North, the city centre and Addenbrooke's. With a Tesco superstore, petrol station and precinct of shops in nearby Bar Hill.
The village is well served with facilities including two village stores, two churches, two public houses, bakery, butchers and farm shop, doctor's surgery, pharmacy, library, takeaway, cafe, hairdressers, car repairs, primary school and nurseries, post office, auction rooms with tea rooms and an outside eatery, independent veterinary clinic, pet supplies store, a number of small businesses in the village centre.
There is also a recreation ground with play area, football pitches, bowls club, and sports pavilion, as well as a community centre, community orchard and social club.
The local primary school is located in the village and has recently been rated as 'Good' by Ofsted. The village is in the catchment area for Cottenham Village College and Sixth Form and the recently opened Northstowe Secondary School.
EPC Rating: B
Virtual Tour
Key Features
- Beautifully Finished Family Home
- Constructed 2022
- Four Double Bedrooms
- Open Plan Kitchen/Dining/Family Room
- Much Requested Home Office
- 139 Sqm, EPC B
- Located Just Off Bustling High Street
- Easy Access To Cambridge/Access To Guided Bus Route
Property Details
- Property type: House
- Price Per Sq Foot: £374
- Approx Sq Feet: 1,496 sqft
- Plot Sq Feet: 3,089 sqft
- Property Age Bracket: 2020s
- Council Tax Band: F
- Property Ipack: Material Information Report
Floorplans
Outside Spaces
Garden
Parking Spaces
Garage
Capacity: 1
Driveway
Capacity: 2
Location
Properties you may like
By Hockeys Estate Agents


































