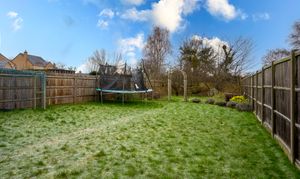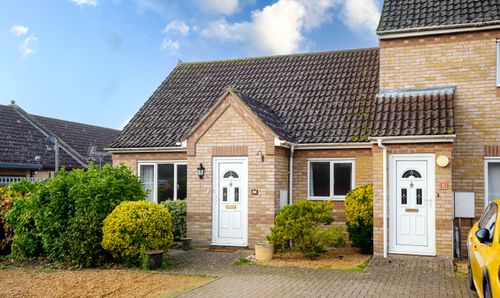4 Bedroom Detached House, Rooks Street, Cottenham, CB24
Rooks Street, Cottenham, CB24
Description
The ground floor comprises an entrance hall with wooden flooring, built-in under stairs storage, wood panelling along the stairs and a cloakroom. There is a spacious twin-aspect lounge/dining room featuring a recently installed multi-fuel burner.
The living room and hallway have LTV flooring with underfloor insulation and all the radiators on the ground floor have been recently replaced with cast iron radiators.
The kitchen was refitted in 2019 and comprises a range of high and low-level cupboard units with solid wood worktop, built-in oven and four-ring induction hob with extractor hood over, one and a half ceramic sink with mixer tap, integrated Neff dishwasher, tiled flooring, and a fully glazed door to garden. There is a utility with further cupboard units with solid wood worktop, plumbing and space for washing machine, integrated fridge and freezer, tiled flooring and a one-year-old boiler with 10-year warranty.
On the first floor there are three double bedrooms, the rear bedroom has a vaulted ceiling with Velux window and built in wardrobe. The family bathroom was installed in 2019 with a window to front, WC, vanity wash basin, panelled bath with shower attachment over and rainfall shower head, mirrored bathroom cabinet, floating oak shelves, heated towel rail, wooden floor boards.
The master bedroom occupies the entire second floor, the bedroom has been divided into a main area which has rear views over the garden, a wall-mounted air conditioning/heating unit, media wall with electric fireplace, and a separate dressing area complete with multiple integrated storage units with LED lighting. There is a four-piece ensuite bathroom with underfloor heating, comprising a walk-in shower, free-standing bath, vanity unit with clam shell wash basin, and WC.
There is full planning permission for a single-storey rear extension creating a larger kitchen with island and bi-folding doors to garden. Full details can be found on the SCDC planning portal using reference 22/02318/HFUL
OUTSIDE
To the front there is a landscaped front garden, a double electric socket, a gravel driveway providing off-road parking for three cars and leading to a single garage with up-and-over front door. To the rear are two brick stores, a slate seating area, a children’s play area laid with bark chippings, a pergola, greenhouse, vegetable patch, lower part of the garden is laid to lawn with various established trees, shrubs, roses and perennials set to large flowerbeds and borders, an apple tree, two plum trees and three pear trees. The whole garden has had new border fencing erected.
The garden studio was installed in 2021 with a 25-year warranty, with double glazed windows, zero maintenance galvanised steel clad, EPDM roof, insulated, timber frame, 19mm ecotherm insulation to walls/floor/roof, and in-built guttering.
LOCATION
Cottenham is one of the largest villages in Cambridgeshire with many facilities available and a wide range of properties, from period town houses on the high street to more modern developments on the outskirts of the village. Transport links are excellent as the village is approximately 3 miles (4.83 kilometres) from the A10 and A14, in addition, the village has a regular bus service to both Cambridge and Ely. Cottenham Primary School is located on Lambs Lane and Cottenham Village College provides both secondary schooling and a sixth form, as well as adult learning classes and numerous after school events. Facilities include a gym, sports hall, tennis courts and sports field which are commonly used by the local community. Cottenham has a broad range of amenities including two doctor's surgeries, a dental surgery, a library, two mini supermarkets, a newsagent with a post office, pharmacy, butchers, bakers, community coffee shop, fish & chip shop, beauty salon, three pubs and a village hall.
EPC Rating: D
Virtual Tour
Key Features
- Turn-of-the-century detached house
- Four double bedrooms
- Master bedroom with four piece ensuite and dressing area
- Refitted kitchen and utility
- Large living room with multi-fuel burner
- Refitted first floor bathroom
- EPC D
- Driveway parking for three cars plus single garage
- Beautifully landscaped garden with insulated garden studio
- Planning permission for single storey rear extension - reference: 22/02318/HFUL
Property Details
- Property type: House
- Approx Sq Feet: 1,302 sqft
- Council Tax Band: D
- Property Ipack: Material Information Report
Floorplans
Outside Spaces
Garden
Parking Spaces
Driveway
Capacity: 3
Garage
Capacity: 1
Location
Properties you may like
By Hockeys Estate Agents



































