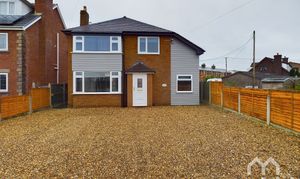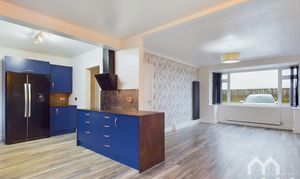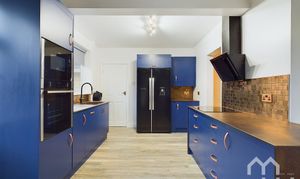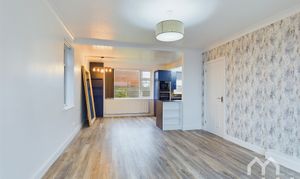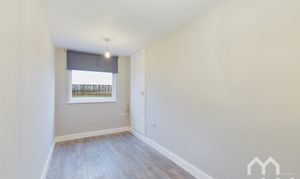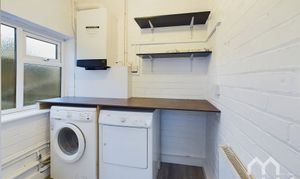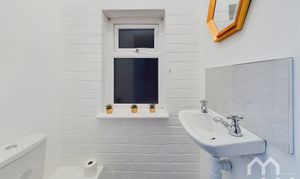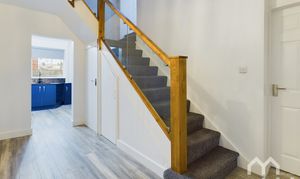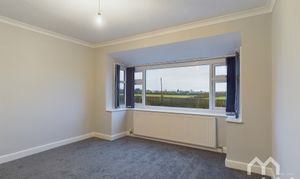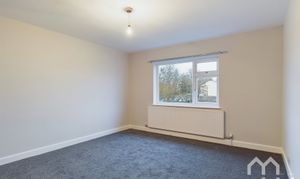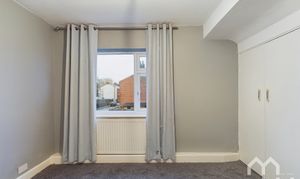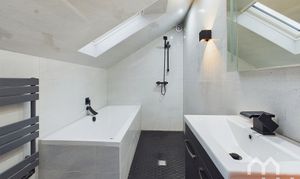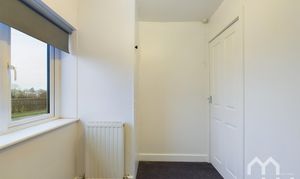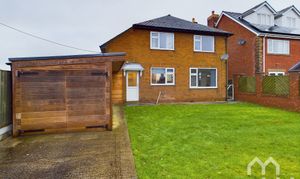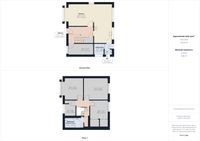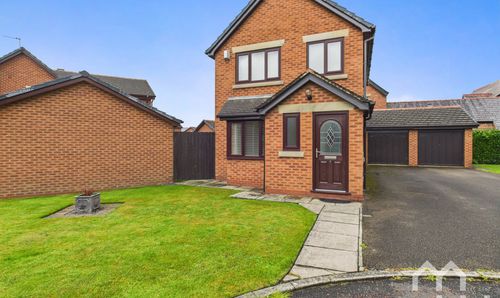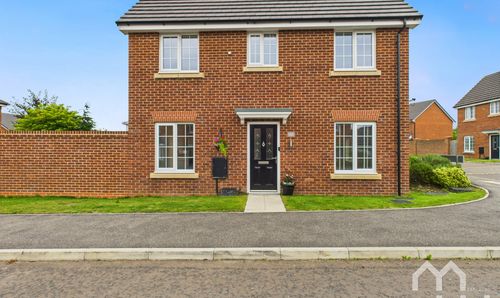4 Bedroom Detached House, Liverpool Road, Walmer Bridge, PR4
Liverpool Road, Walmer Bridge, PR4
Description
Great opportunity to rent a detached home in a prime village location. Situated close to local amenities, schools, and scenic walks, this modern four bedroom detached property offers an exceptional living experience. The ground floor features a welcoming porch that opens into an entrance hallway, leading to an open plan kitchen and lounge area. Additionally, there is a utility room, w/c, and a snug, providing ample space for all family members. Moving to the first floor are four bedrooms and a family bathroom to complete the living accommodation. Externally the property offers a good sized, rear garden whilst to the front is off road parking for four vehicles. If the Landlord is willing to accept pets, then the monthly rent will be an additional £50pcm. Available immediately. MovingWorks politely ask you to contact the office before viewing internally or externally.
EPC Rating: C
Key Features
- Detached Family House
- Additional £50pcm if Pets are accepted by Landlord
Property Details
- Property type: House
- Plot Sq Feet: 3,724 sqft
- Council Tax Band: D
Rooms
Entrance Porch
Windows to sides.
Hallway
Two storage cupboards under stairs. Laminate flooring.
W/C
Two piece suite comprising wall mounted wash hand basin. W/C. Window to side. Laminate floor.
Utility Room
Space for condenser dryer. Plumbed for washing machine. Laminate floor. Window to side.
Open Plan Kitchen and Living Area
L-shaped dining kitchen into lounge. Good range of eye and low level units with fitted worktops. 1 1/2 inset sink. Integrated Neff appliances include dishwasher, electric oven and fitted microwave with four ring electric hob and cooker hood. Free standing Kenwood fridge freezer. Shelf units. Windows to rear, side and front. Laminate floor throughout.
Reception Room/Snug
Window to front. Laminate floor.
Landing
Glass staircase. Doors to all bedrooms. Velux window.
Bedroom One
Window to front with beautiful views over fields.
Bedroom Two
Window to rear.
Bedroom Three
Two large storage cupboards. Window to rear.
Bedroom Four/Dressing Room
Storage cupboard. Window to front.
Bathroom
Four piece suite comprising a tiled bath with wet room shower, vanity wash hand basin, w/c, feature heated towel rail, mirrored light cabinet, fully tiled walls ceiling and floor, spot lights with blue tooth speaker. Two Velux windows.
Floorplans
Outside Spaces
Garden
Garden to the rear of the property. Driveway for one car. Shed with double doors to front and side access.
Front Garden
Gravelled to the front of the property with ample parking for four cars.
Parking Spaces
Driveway
Capacity: 4
Location
Properties you may like
By MovingWorks
