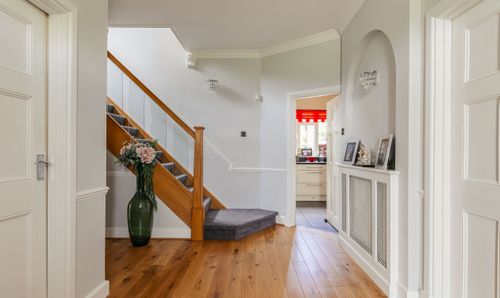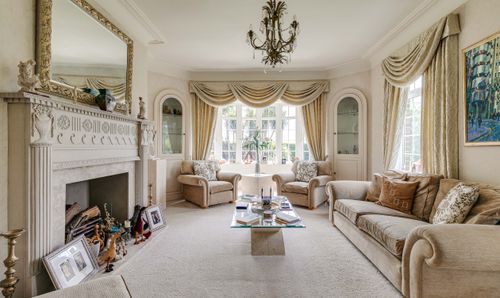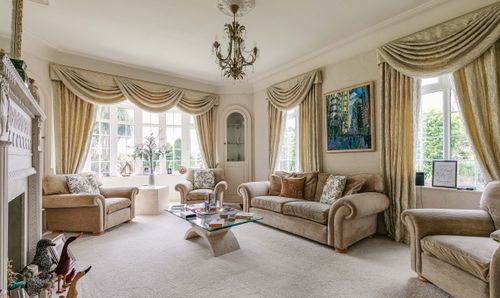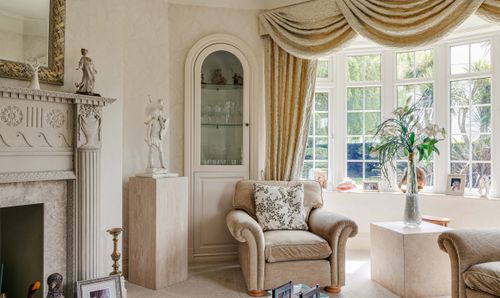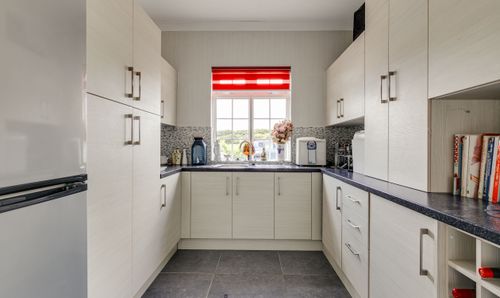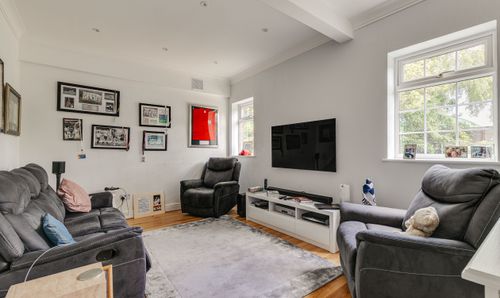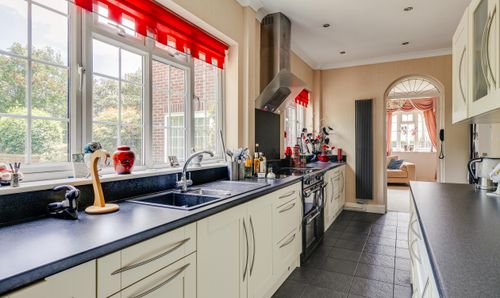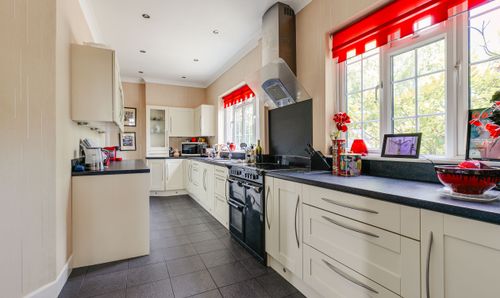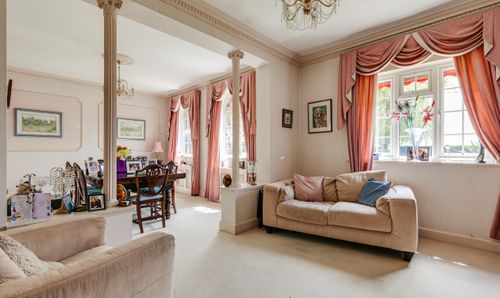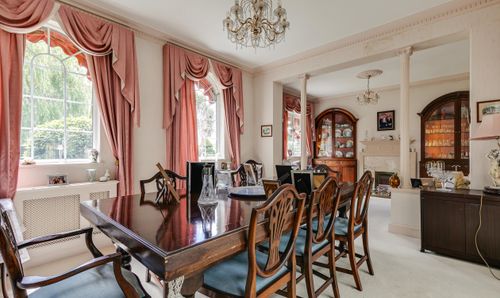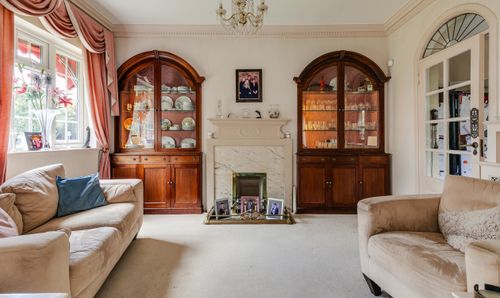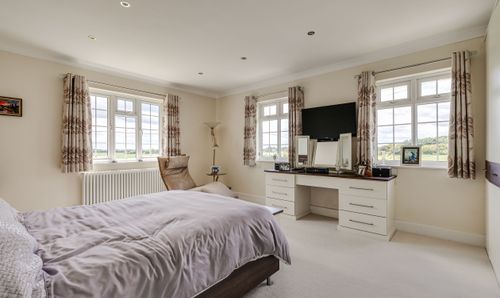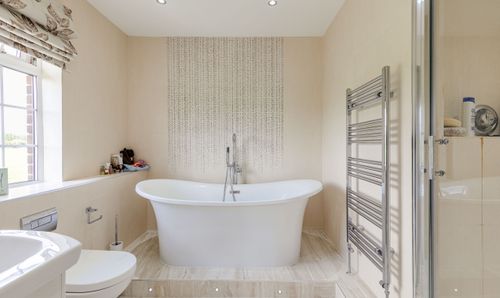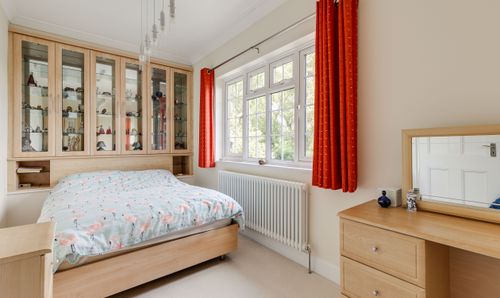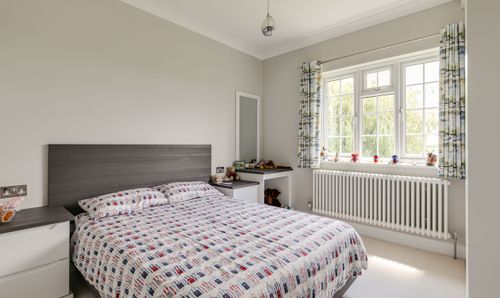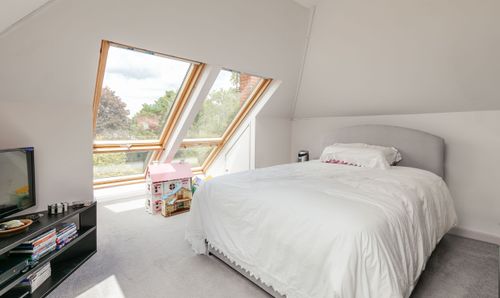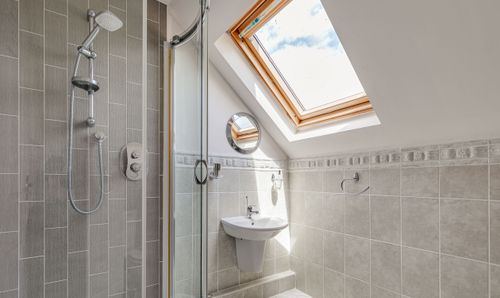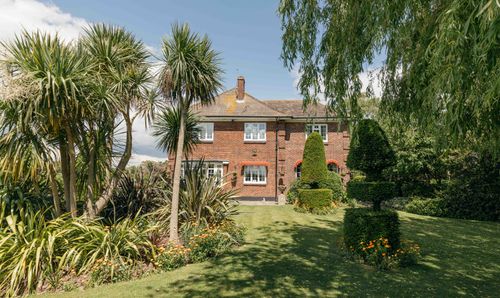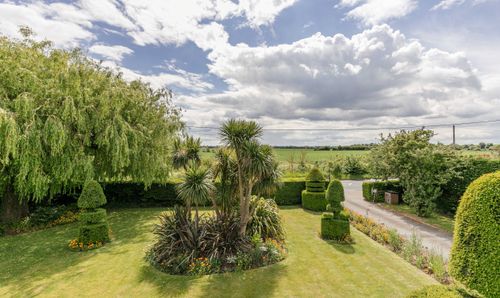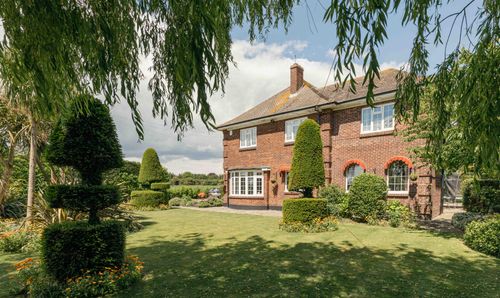Book a Viewing
Online bookings for viewings on this property are currently disabled.
To book a viewing on this property, please call Dedman Gray, on 01702 311042.
5 Bedroom Detached House, Southend Road, Great Wakering, SS3
Southend Road, Great Wakering, SS3

Dedman Gray
Dedman Gray, 103 The Broadway
Description
We are delighted to be chosen as the vendors sole agents to bring to market this impressive residence boasting many period type features along with contemporary living.
Having five double bedrooms, three of which have an en suites as well as a family bathroom & further WC. Bedroom five on the second floor provides picturesque views to both side and rear aspects.
There is a grand reception hallway leading on to four separate reception rooms, a luxury fitted kitchen with feature spotlighting, utility room and further guest cloakroom.
This home has feature Georgian style double glazed windows and is set in grounds of approximately 0.9 of an acre enjoying magnificent gardens surrounding the house. To the rear of the garden there is a swimming pool with a separate pool house. There is a courtyard garden to the side of the property and another large garden to the front of the building amongst mature trees and shrubs, again providing privacy and seclusion. The front aspect has views over open farmland.
To the side of the property is a Quadruple Garage and to the rear of the garden houses the pool pump system.
EPC Rating: E
Key Features
- Magnificent Regency style property
- Set in grounds 0.9 acres
- Surrounded by open farmland
- Superb fitted kitchen
- Four reception rooms
- Five double bedrooms
- Three en suites
- Swimming pool with separate pool house
- Quadruple garage
- Rural location
Property Details
- Property type: Detached House
- Price Per Sq Foot: £585
- Approx Sq Feet: 2,820 sqft
Rooms
Impressive Entrance Hall
Hardwood entrance door with glazed centre panel, stairs leading to first floor, wooden flooring, dado rail, ornate coving to smooth plastered ceiling, ornate ceiling, light, radiator.
View Impressive Entrance Hall PhotosLounge
6.53m x 4.34m
Double glazed Georgian window to front, two smaller Georgian windows to side, two radiators, feature fireplace, built in drinks display cabinet, coving to smooth plastered ceiling with central rose and light.
View Lounge PhotosStudy
2.64m x 2.54m
Double glazed Georgian window to side, coving to smooth plastered ceiling, ornate ceiling light, radiator.
Cloakroom
Obscure double glazed window to side, low flush wc, wash hand basin with mixer taps, radiator, tiled floor, ornate coving to smooth plastered ceiling.
Utility Room
4.04m x 2.62m
Double glazed window to side, double glazed door to rear, radiator, tiled floor, range of base and eye level units with built in wine rack, space for fridge/freezer, integrated dishwasher, stainless steel sink unit with mixer taps set into worktop.
View Utility Room PhotosSnug Room
4.45m x 3.20m
Double glazed windows to side, radiator, wooden flooring, coving to smooth plastered ceiling with downlights.
View Snug Room PhotosKitchen
6.17m x 2.29m
Double glazed window to side, enamel sink unit inset into worktop with mixer taps, range of base and eye level units, cooker (possibly to remain), wall mounted radiator, space for fridge/freezer, coving to smooth plastered ceiling with downlights, entry phone system, arch leading to:
View Kitchen PhotosDining Room
7.32m x 3.99m
Double glazed windows to rear, double doors leading to rear garden, built in double cabinets, ornate coving to smooth plastered ceiling, two central ceiling roses, feature fireplace, double radiator.
View Dining Room PhotosFirst Floor Landing
Double glazed window to rear overlooking garden, radiator, dado rail, coving to smooth plastered ceiling, built in cupboard housing lagged copper cylinder, stairs to second floor.
Master Bedroom
5.41m x 4.29m
Double glazed Georgian windows to side and front, radiator, range of fitted wardrobes to one wall with dresser unit and bedside cabinets, coving to smooth plastered ceiling with downlights, door leading to:
View Master Bedroom PhotosEn Suite Bathroom
Double glazed Georgian window to side, freestanding roll top bath with central mixer tap and shower attachment, walk in shower cubicle, wash hand basin, low flush wc, smooth plastered ceiling with downlights, wall mounted chrome heated towel rail.
View En Suite Bathroom PhotosBedroom 2
3.89m x 3.51m
to wardrobes, narrowing to 8'2. Double glazed window to front and rear, coving to smooth plastered ceiling, radiator, fitted wardrobe to one wall, door leading to:
View Bedroom 2 PhotosEn - Suite
1.63m x 1.60m
Double glazed window to rear, shower cubicle, wash hand basin with mixer taps, low flush wc, tiled flooring, smooth plastered ceiling.
Bedroom 3
5.00m x 2.24m
Double glazed window to side, radiator, built in cabinet to one wall, coving to smooth plastered ceiling.
View Bedroom 3 PhotosBedroom 4
3.25m x 2.82m
Double glazed window to front, radiator, coving to smooth plastered ceiling, built in wardrobe.
View Bedroom 4 PhotosFamily Bathroom
Double glazed window to side overlooking fields, corner bath with mixer taps, shower with rainfall shower head, low flush wc, wash hand basin, smooth plastered ceiling with downlights, heated towel rail.
Separate WC
Double glazed window to rear, low flush wc, half tiled walls, tiled floor, coving to smooth plastered ceiling.
Second Floor Landing
Access to bedroom five.
Bedroom 5
L-shaped bedroom. Restricted headroom. Two Velux windows to rear with lovely views overlooking the rear garden, smooth plastered ceiling with downlights, door to:
View Bedroom 5 PhotosEn Suite Shower Room
2.36m x 2.01m
Skylight window to side, walk in shower cubicle, low flush wc, wash hand basin with mixer taps, tiled walls and flooring, restricted headroom, smooth plastered ceiling with downlights and extractor fan.
View En Suite Shower Room PhotosFloorplans
Outside Spaces
Garden
Enjoying magnificent gardens surrounding the house. To the rear of the garden there is a swimming pool with a separate pool house. There is a courtyard garden to the side of the property and another large garden to the front of the building amongst mature trees and shrubs, again providing privacy and seclusion.
View PhotosFront Garden
Views overlooking open farmland. Peaceful mature garden, being well looked after and secluded.
View PhotosParking Spaces
Garage
Capacity: 2
There is a hardstanding area for off street parking for two vehicles plus access to a quadruple garage with electric up and over door to front, personal door to side giving access to garden.
View PhotosLocation
The house is within a highly sought after rural location and within a few minutes of shopping, educational, recreational and transport facilities. The two highly regarded Public Schools, Alleyne Court and Thorpe Hall are both within a mile of the house and there are two renowned Grammar Schools at Southend and Westcliff. Thorpe Bay is within two miles of the property and offers an excellent range of facilities with a popular sea front and golf course. Further facilities can be found within Southend including many shops and schools. Railway Stations at Thorpe Bay and Southend provide an excellent commuter route to London Fenchurch Street Station.
Properties you may like
By Dedman Gray


































