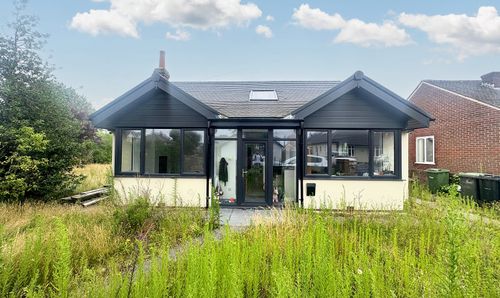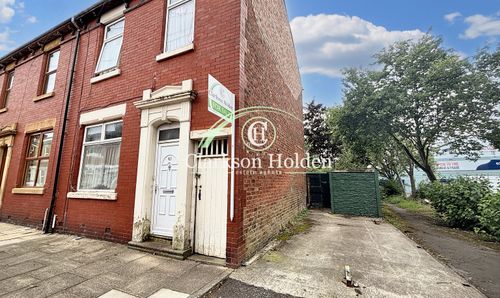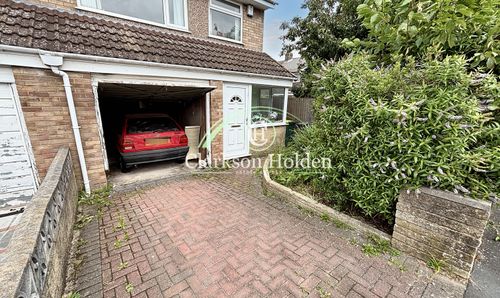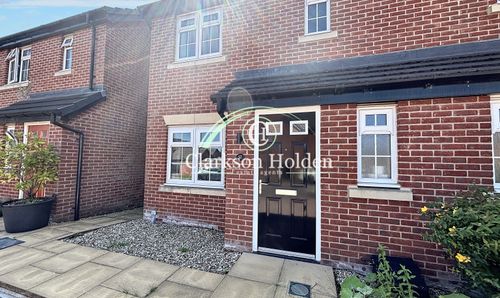Sold STC
£180,000
Offers Over
3 Bedroom End of Terrace House, Tag Lane, Ingol, Preston, PR2 3TY
Tag Lane, Ingol, Preston, PR2 3TY

Clarkson Holden Estate Agents (Fulwood)
17-19 Beech Drive, Fulwood
Description
This traditional 3-bedroom end of terrace house exudes a warm and inviting atmosphere.
As you enter the property, you are greeted by a welcoming ambience that flows effortlessly throughout the space. Boasting a conservatory, this home offers a versatile area that can be used for relaxation or entertainment, allowing ample natural light to filter through.
The heart of the home lies in the open plan kitchen/diner which is designed to cater to modern lifestyles. The kitchen features sleek cabinetry and high-end appliances, making meal preparation a joyful experience. The adjacent dining area is perfect for hosting intimate gatherings or enjoying family meals in a cosy setting.
A focal point of the living room is the striking feature fireplace with a log burner, creating a snug spot for unwinding on cold winter evenings.
The bay windows in the living room and master bedroom floods the rooms with natural light, accentuating the traditional high ceilings and adding a sense of grandeur.
The property also benefits from a detached garage and off-road parking to the rear, providing convenience and ample storage space for vehicles or outdoor equipment.
Step outside to the south-facing rear garden, a private sanctuary that allows for alfresco dining or relaxation in the sun. A paved patio area provides an ideal setting for enjoying outdoor meals or simply basking in the tranquillity of the surroundings.
The mature gardens to the front and rear of the house offer a peaceful retreat, enveloping the home in lush greenery and creating a serene backdrop for outdoor activities.
Overall, this property offers a harmonious blend of modern convenience and classic charm, presenting an ideal opportunity for a discerning buyer seeking a peaceful retreat in a sought-after location.
With its well-appointed living spaces, thoughtful design elements, and serene outdoor areas, this home stands as a testament to comfortable and stylish living.
EPC Rating: C
As you enter the property, you are greeted by a welcoming ambience that flows effortlessly throughout the space. Boasting a conservatory, this home offers a versatile area that can be used for relaxation or entertainment, allowing ample natural light to filter through.
The heart of the home lies in the open plan kitchen/diner which is designed to cater to modern lifestyles. The kitchen features sleek cabinetry and high-end appliances, making meal preparation a joyful experience. The adjacent dining area is perfect for hosting intimate gatherings or enjoying family meals in a cosy setting.
A focal point of the living room is the striking feature fireplace with a log burner, creating a snug spot for unwinding on cold winter evenings.
The bay windows in the living room and master bedroom floods the rooms with natural light, accentuating the traditional high ceilings and adding a sense of grandeur.
The property also benefits from a detached garage and off-road parking to the rear, providing convenience and ample storage space for vehicles or outdoor equipment.
Step outside to the south-facing rear garden, a private sanctuary that allows for alfresco dining or relaxation in the sun. A paved patio area provides an ideal setting for enjoying outdoor meals or simply basking in the tranquillity of the surroundings.
The mature gardens to the front and rear of the house offer a peaceful retreat, enveloping the home in lush greenery and creating a serene backdrop for outdoor activities.
Overall, this property offers a harmonious blend of modern convenience and classic charm, presenting an ideal opportunity for a discerning buyer seeking a peaceful retreat in a sought-after location.
With its well-appointed living spaces, thoughtful design elements, and serene outdoor areas, this home stands as a testament to comfortable and stylish living.
EPC Rating: C
Key Features
- Conservatory
- South Facing Rear Garden
- Feature Fireplace with Log Burner
- Detached Garage
- Off Road Parking to Rear
- Open Plan Kitchen Diner
- Bay Window to Living Room & Master Bedroom
- Traditional High Ceilings
- Mature Gardens to Front & Rear
- Patio to Rear
Property Details
- Property type: House
- Price Per Sq Foot: £186
- Approx Sq Feet: 969 sqft
- Plot Sq Feet: 2,637 sqft
- Council Tax Band: TBD
Floorplans
Location
Properties you may like
By Clarkson Holden Estate Agents (Fulwood)
Disclaimer - Property ID 19361930-c8b0-4cf3-84d8-ff8cb0eb30dc. The information displayed
about this property comprises a property advertisement. Street.co.uk and Clarkson Holden Estate Agents (Fulwood) makes no warranty as to
the accuracy or completeness of the advertisement or any linked or associated information,
and Street.co.uk has no control over the content. This property advertisement does not
constitute property particulars. The information is provided and maintained by the
advertising agent. Please contact the agent or developer directly with any questions about
this listing.
























