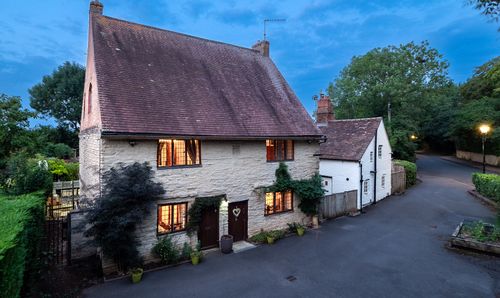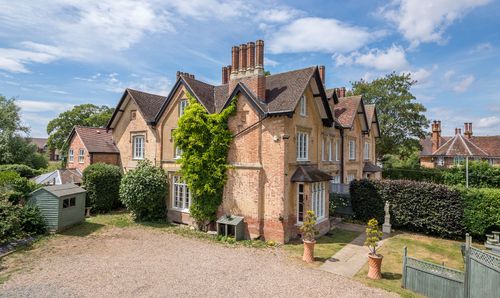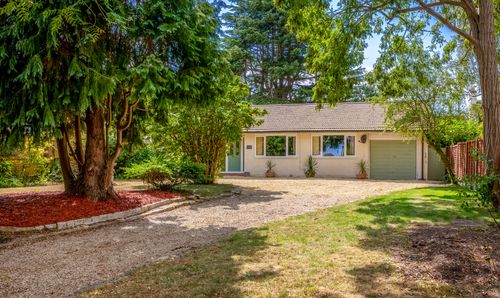3 Bedroom End of Terrace House, Tredington Park, Hatton Park, CV35
Tredington Park, Hatton Park, CV35

Nikki Homes
Office 2 Warwick Road, Avon Estates
Description
CHECK OUT THE VIDEO TOUR
Tredington Park, a beautiful home perfect for first time buyers and small families that overlooks a stunning Grade II building and green surroundings. Positioned within Hatton Park, the property offers superb transport links with the likes of Warwick Parkway, A46 and M40 a short drive away, a local village shop offers convenience whilst an array of public houses are within reach.
The property is being sold with planning permission granted for the erection of a single storey rear extensions and conversion of the garage roof space to an additional bedroom. A copy of the plans are made available on the Warwickshire District Council Planning Portal to illustrate the creation of an open plan living kitchen diner, separate utility, w/c and fourth bedroom to the first floor. REF: W/23/0689.
Currently the ground floor comprises; entrance hall, living room with under stairs storage, kitchen / diner with integrated oven and space for white goods and a conservatory that leads onto the rear garden.
To the first floor there are three bedrooms of which two are spacious doubles, modern en-suite shower room along with a modern three piece family bathroom to service the remaining two bedrooms.
The South West facing rear garden is a haven for those sunny days and offers privacy that is unusual for newer style homes. A paved patio area is perfect to step out onto from the conservatory and over looks a low maintenance artificial lawn with mature flower beds to side. Also offering rear access to the garage.
At the front, you have an attractive iron gated lawned fore-garden with parking to the side for two vehicles with further guest parking available opposite.
Viewing is encouraged to avoid disappointment.
EPC Rating: C
Virtual Tour
Key Features
- Three Bed Link End of Terrace House
- Highly Sought After Residential Area
- Planning for Single Storey Extension & Conversion of Garage Roof Space
- Modernised Bathroom and En-Suite
- Stunning South West Facing Rear Garden
- Parking for Two Cars + Guest Parking
Property Details
- Property type: House
- Price Per Sq Foot: £370
- Approx Sq Feet: 1,014 sqft
- Plot Sq Feet: 2,551 sqft
- Property Age Bracket: 2000s
- Council Tax Band: C
Floorplans
Outside Spaces
Parking Spaces
Location
Properties you may like
By Nikki Homes










