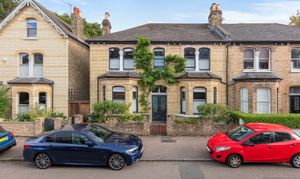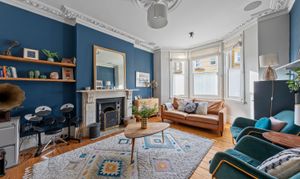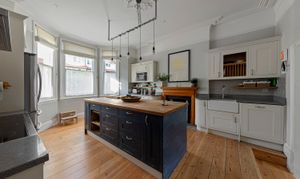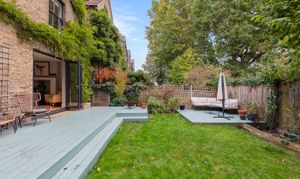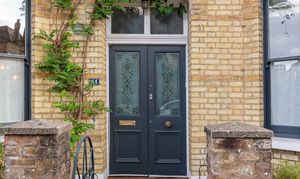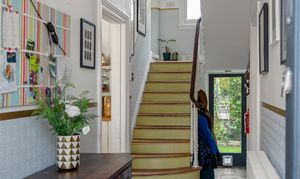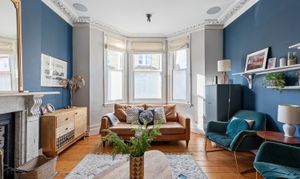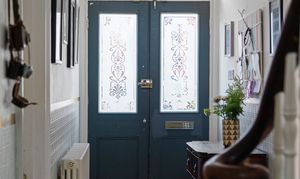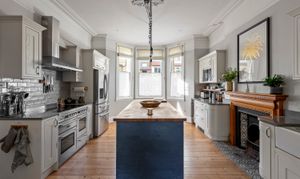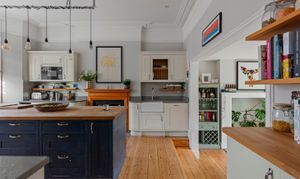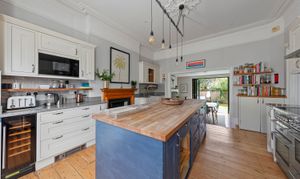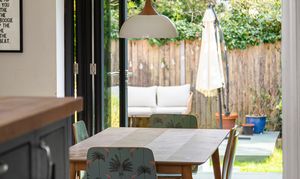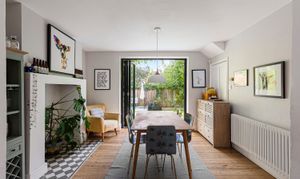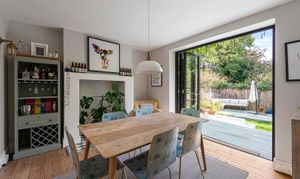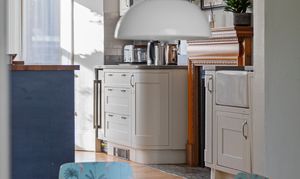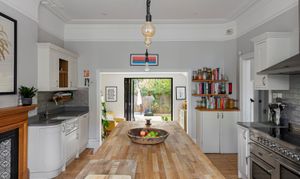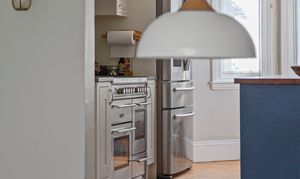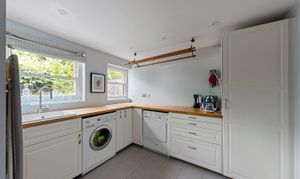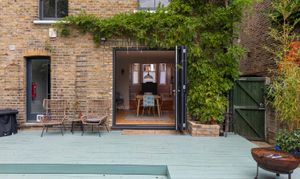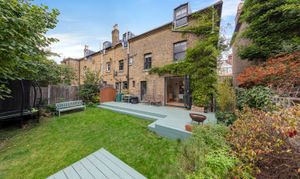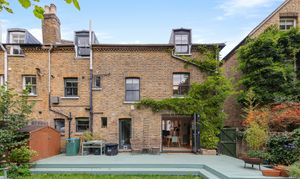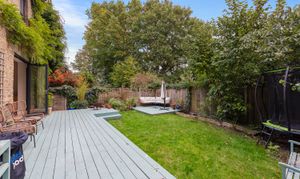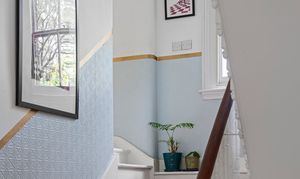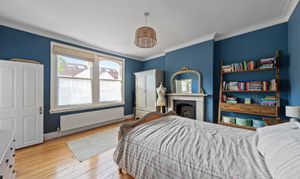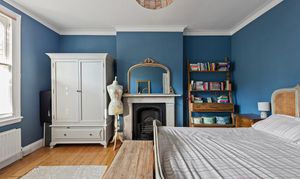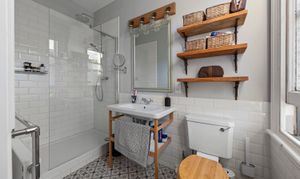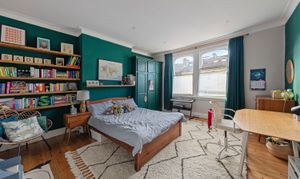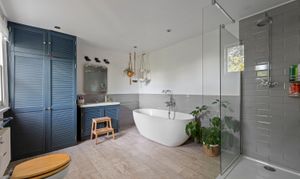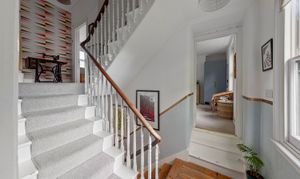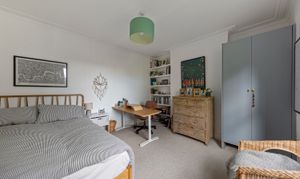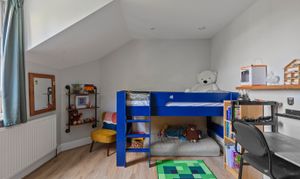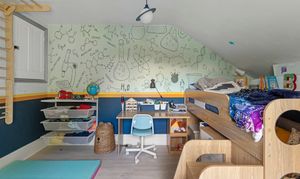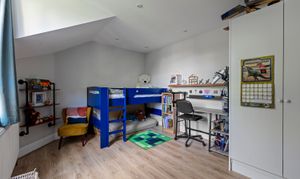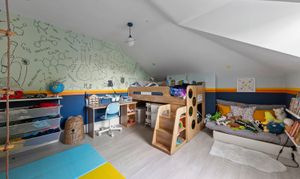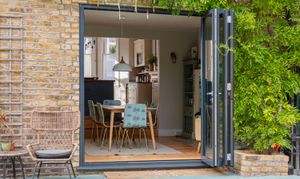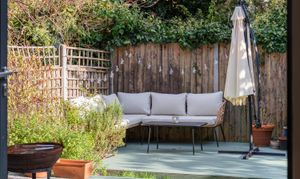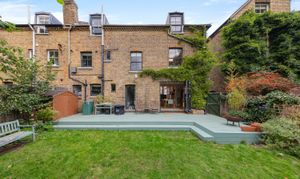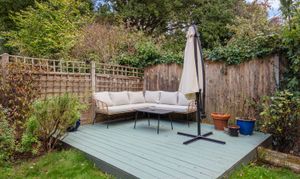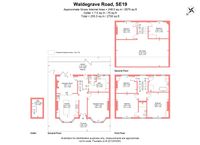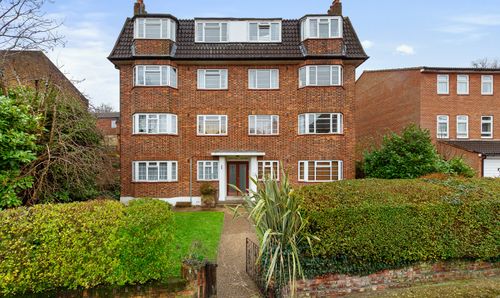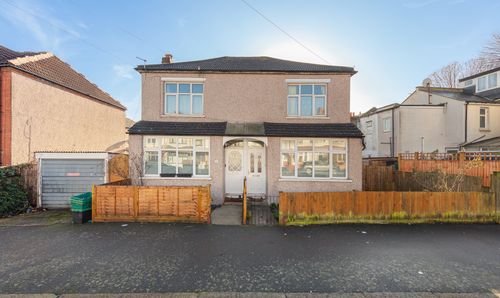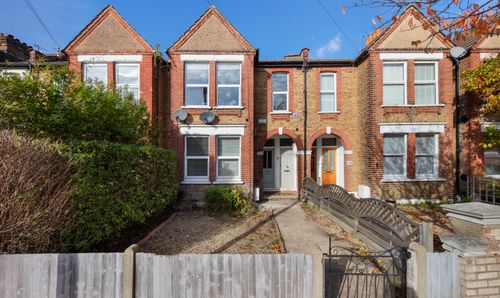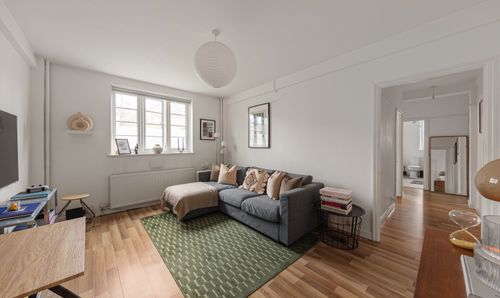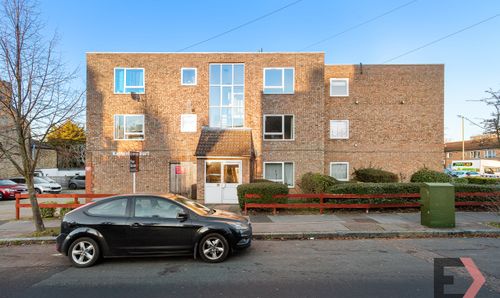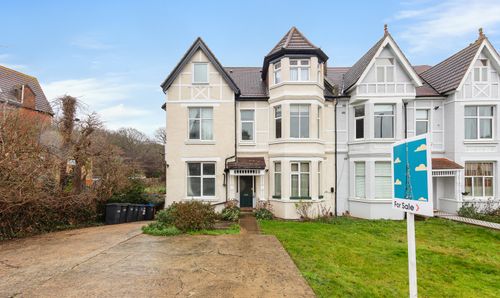5 Bedroom End of Terrace House, Waldegrave Road, London, SE19
Waldegrave Road, London, SE19

Expose
90 Elmers End Rd, London
Description
This attractive double-fronted Victorian house extends to approximately 2,750 square feet across three floors, offering well-proportioned accommodation for a growing family. The property's prominent position and charming period facade create an impressive street presence, while the thoughtfully updated interior balances original character with contemporary family living.
This property is also offered as part of our ”Nova” service, so it comes with a building survey, gas & electrical safety checks, and the conveyancing is already complete and comes at no cost to the buyer* for more info see below.
The entrance hall welcomes you with original floorboards and decorative cornicing, setting the tone for the period features found throughout. A traditional staircase with painted spindles leads to the upper floors, while the hall provides access to both reception rooms and the heart of the home, which is unmistakably the gorgeous open-plan kitchen-dining space.
The front reception room retains its Victorian proportions and character, featuring a bay window that floods the space with natural light, especially in the afternoon and evening, given its west-facing aspect. The original fireplace with decorative surround serves as a focal point, and the charming wooden floors give the room a lot of character. It’s an ideal escape from the energy of the kitchen space and is large enough to accommodate plentiful furniture for larger families.
On the opposite side of the hall is the stunning kitchen and dining space, which has been opened up to create an impressive family hub. The kitchen features a substantial central island with a wooden worktop and deep blue painted base units, providing excellent prep space and storage. Shaker-style wall units in off-white complement quartz worktops, while integrated appliances include a range cooker and wine fridge. The original fireplace has been retained as a design feature, and ceiling-mounted pendant lighting adds warmth to the space.
The dining area flows seamlessly from the kitchen, with bi-fold doors opening onto the garden deck. This connection between indoor and outdoor spaces proves invaluable for family entertainment and everyday living, and we particularly love how the southern light floods this space in the early morning, creating a warm and positive atmosphere during breakfast time. A large, separate utility room provides additional storage and houses the washing machine and a downstairs WC.
The first floor accommodates three bedrooms and the family bathroom. The principal bedroom is incredibly charming, with a period fireplace and wooden floorboards. It has an en-suite which is unmistakably modern, but has a classy heritage vibe about it. Two further well-proportioned bedrooms provide flexible accommodation for family members or guests.
The family bathroom combines style with modern functionality, featuring light grey metro tiles, a free-standing bath, and a large separate shower cubicle. Impressive in size and of course, finish, it also has a bright southern aspect, which is ideal for weary heads first thing in the morning!
The top floor houses two additional bedrooms, both of which are chunky rooms and benefit from good natural light, given their southern aspect. The attic storage space provides valuable additional storage for a family home, which is easily accessible from one of the bedrooms without having to use a ladder.
Moving outside, the southeast-facing garden proves a particular highlight, designed for low maintenance without sacrificing style. A raised timber deck extends from the house, creating an ideal entertaining space, while the lawn area beyond offers room for children to play. Mature planting and established trees provide privacy, with the thoughtful landscaping creating distinct zones to be used as you wish.
The property includes a cellar providing useful storage space, while the double-fronted design ensures excellent natural light throughout. Original features, including cornicing, fireplaces, and period fixtures, have been carefully preserved. Free on-street parking adds practical convenience to this freehold property.
Waldegrave Road occupies an enviable position in Crystal Palace, just off Belvedere Road, and just inside the conservation area. It’s near Church Road—the most vibrant stretch of "The Triangle" area. This prime location places residents moments from an impressive array of amenities, combining practical convenience with lifestyle benefits.
The immediate vicinity offers exceptional dining and social opportunities, including the highly regarded Alma pub with its characterful Victorian interior and excellent menu. For traditional neighbourhood pub experiences, the White Hart lies close by. Artisan chocolate and cake enthusiasts will appreciate Blowing Dandelions, opposite which Brown & Green provides outstanding breakfasts and brunches.
Coffee connoisseurs will value the proximity to Four Boroughs, known for exceptional brews alongside tempting pastries. The beautiful Art-Deco Everyman cinema is close by on Church Road, while Plaster offers beauty treatments, and a five-star rated yoga school provides hot yoga classes. Urban Cellar provides carefully curated wines and craft beers with knowledgeable staff guidance.
Practical amenities include a large Sainsbury's a few minutes away on Westow Street for convenient weekly shopping. On Saturdays, Haynes Lane transforms into a charming food market offering artisan cheeses, meats, bread, and speciality items.
For commuters, both Gipsy Hill and Crystal Palace stations lie within easy reach, providing direct access to London Bridge, Victoria, the City, and Shoreditch. Crystal Palace Park offers 200 acres of Grade II listed grounds for recreation, alongside Crystal Palace National Sports Centre with its Olympic swimming pool, gym, squash courts, and specialist facilities including trampolining and beach volleyball.
Local schools include the Outstanding-rated Rockmount Primary. For secondary education, Dulwich independents lie within very easy reach, while Sydenham High School for Girls and Trinity provide popular options easily accessed from this location.
*This home is offered via our “Nova” service, which includes a full building survey, gas and electrical safety checks, and all the conveyancing work completed prior to launch, removing all risk of an abortive sale or issues derailing timelines. We have employed two solicitors weeks in advance of this house coming to the market, one of whom will be assigned to the buyer once a sale is agreed. We cover the cost of the solicitor’s fee saving the buyer money and hassle. Please note that there is no obligation to use this solicitor; they can pass on all their findings to your solicitor of choice, who can then report to you. If you want more information or sight of the survey please do get in touch to book a viewing.
EPC Rating: E
Virtual Tour
https://my.matterport.com/show/?m=12w3modXosiOther Virtual Tours:
Key Features
- Stunning Double Fronted House
- Five Bedrooms
- Two Bathrooms
- South Facing Garden
- Large, Attractive, Open-Plan Kitchen Dining Space
- Cellar
- Near The Park, Station & Triangle
- Book Your Viewing Instantly, Online 24/7!
- Immersive 3D Virtual Tour & Videography Available
Property Details
- Property type: House
- Property style: End of Terrace
- Price Per Sq Foot: £527
- Approx Sq Feet: 2,750 sqft
- Plot Sq Feet: 2,637 sqft
- Council Tax Band: F
Floorplans
Outside Spaces
Parking Spaces
Location
Waldegrave Road occupies an enviable position in Crystal Palace, just off Belvedere Road, and just inside the conservation area. It’s near Church Road—the most vibrant stretch of "The Triangle" area. This prime location places residents moments from an impressive array of amenities, combining practical convenience with lifestyle benefits. The immediate vicinity offers exceptional dining and social opportunities, including the highly regarded Alma pub with its characterful Victorian interior and excellent menu. For traditional neighbourhood pub experiences, the White Hart lies close by. Artisan chocolate and cake enthusiasts will appreciate Blowing Dandelions, opposite which Brown & Green provides outstanding breakfasts and brunches. Coffee connoisseurs will value the proximity to Four Boroughs, known for exceptional brews alongside tempting pastries. The beautiful Art-Deco Everyman cinema is close by on Church Road, while Plaster offers beauty treatments, and a five-star rated yoga school provides hot yoga classes. Urban Cellar provides carefully curated wines and craft beers with knowledgeable staff guidance. Practical amenities include a large Sainsbury's a few minutes away on Westow Street for convenient weekly shopping. On Saturdays, Haynes Lane transforms into a charming food market offering artisan cheeses, meats, bread, and speciality items. For commuters, both Gipsy Hill and Crystal Palace stations lie within easy reach, providing direct access to London Bridge, Victoria, the City, and Shoreditch. Crystal Palace Park offers 200 acres of Grade II listed grounds for recreation, alongside Crystal Palace National Sports Centre with its Olympic swimming pool, gym, squash courts, and specialist facilities including trampolining and beach volleyball. Local schools include the Outstanding-rated Rockmount Primary. For secondary education, Dulwich independents lie within very easy reach, while Sydenham High School for Girls and Trinity provide popular options easily accessed from this location.
Properties you may like
By Expose
