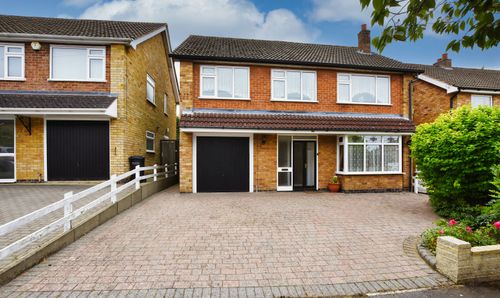2 Bedroom End of Terrace House, Roborough Green, Thurnby, Leicester
Roborough Green, Thurnby, Leicester

Knightsbridge Estate Agents - Oadby
Knightsbridge Estate Agents, 49B The Parade, Oadby
Description
A two bedroom end terrace property offered for sale within Thurnby. A perfect investment, first time purchase or opportunity to downsize. The property benefits from a lounge, modern style fitted kitchen, two bedrooms and a shower room. Outside enjoys off road parking and a rear garden. Contact us now to book your viewing.
The property is well located for local schooling, which feeds into highly regarded Oadby schooling including Willowbrook Mead Primary Academy. There are a range of amenities within easy reach in either Scraptoft village itself or Evington and Oadby Town Centres including Willowbrook Medical Centre and library. Further amenities are available in nearby Scraptoft or Uppingham Road where regular bus links run to and from Leicester City Centre with its professional quarters and train station. Scraptoft golf course and Leicestershire’s rolling countryside are also within reach.
EPC Rating: D
Virtual Tour
https://my.matterport.com/show/?m=Xa2eDPCTb2ZOther Virtual Tours:
Key Features
- End Terrace
- Modern Style Kitchen
- Off Road Parking
Property Details
- Property type: House
- Price Per Sq Foot: £330
- Approx Sq Feet: 667 sqft
- Plot Sq Feet: 1,744 sqft
- Property Age Bracket: 1940 - 1960
- Council Tax Band: A
Rooms
Entrance Hall
With double glazed window to the side elevation, stairs to first floor, radiator.
Lounge
5.05m x 3.33m
With double glazed window to the front elevation, gas fire with surround and hearth, under stairs storage cupboard, radiator.
View Lounge PhotosKitchen
4.27m x 2.08m
With double glazed window to the side elevation, double glazed window to the rear elevation, door to rear garden, wall and base units with works surfaces over, fitted double oven and hob, extractor fan, integrated fridge freezer, integrated washing machine, lino floor, part tiled walls, radiator.
View Kitchen PhotosFirst Floor Landing
With double glazed window to the side elevation, loft access.
Bedroom One
4.27m x 3.10m
Measurement into fitted wardrobes. With double glazed window to the front elevation, fitted wardrobes, storage area, radiator.
View Bedroom One PhotosBedroom Two
4.09m x 2.77m
With double glazed window to the rear elevation, built-in cupboard housing boiler, radiator.
View Bedroom Two PhotosShower Room
2.36m x 1.42m
With double glazed window to the side elevation, shower cubicle, low-level WC, hand basin, part tiled walls, laminate floor, ladder style radiator.
View Shower Room PhotosFloorplans
Outside Spaces
Rear Garden
With gate leading to the front of the property, seating area, pathway to the rear, lawn, flowerbeds and shrubs, concrete storage outbuilding, shed.
View PhotosParking Spaces
Driveway
Capacity: 1
Providing off road parking.
Location
The property is well located for local schooling, which feeds into highly regarded Oadby schooling. There are a range of amenities within easy reach in either Scraptoft village itself or Evington and Oadby Town Centres. Further amenities are available in nearby Scraptoft or Uppingham Road where regular bus links run to and from Leicester City Centre with its professional quarters and train station. Scraptoft golf course and Leicestershire’s rolling countryside are also within reach.
Properties you may like
By Knightsbridge Estate Agents - Oadby































