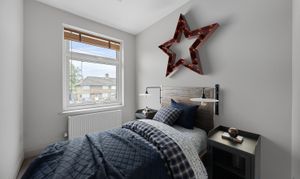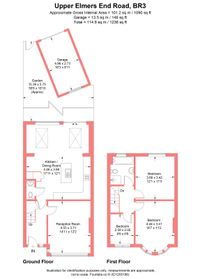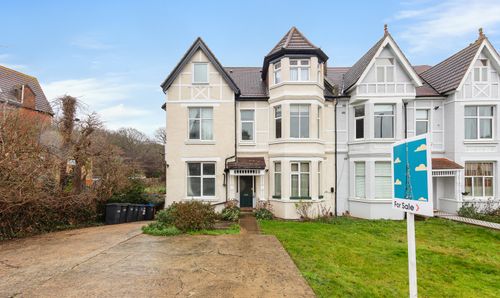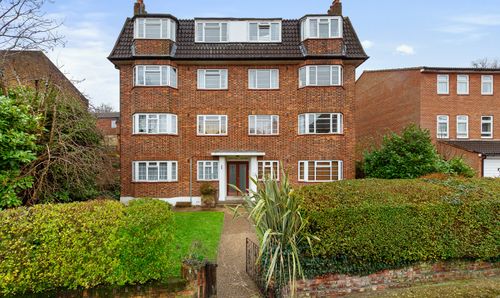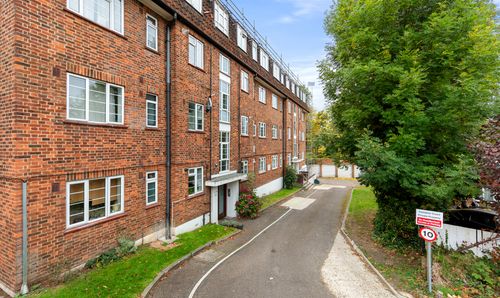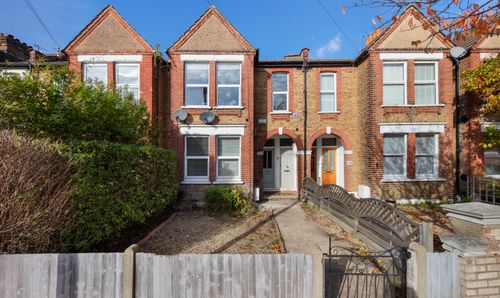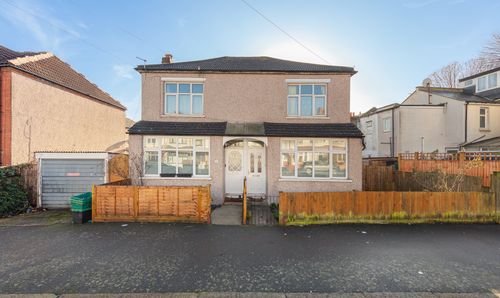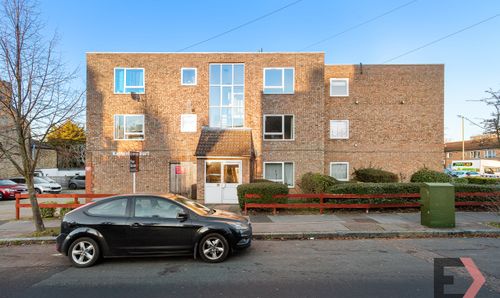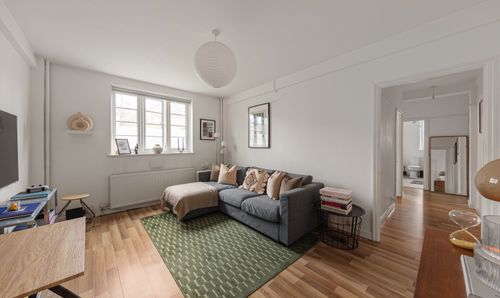3 Bedroom Mid-Terraced House, Upper Elmers End Road, Beckenham, BR3
Upper Elmers End Road, Beckenham, BR3

Expose
90 Elmers End Rd, London
Description
A stunning three-bedroom Victorian terrace with a jaw-dropping contemporary kitchen extension, a bright garden, with lots of highly desirable schools nearby and in close proximity to all that Beckenham has to offer, with no onward chain.
This classic terrace has had the full makeover treatment! You get all the period charm you could want at the front, then BAM - you walk through to the back and find yourself in a space that could easily grace the pages of Grand Designs. The whole place has been completely refurbished to an incredibly high standard, and honestly, it shows in every single detail.
The front reception room has that lovely south-west aspect, which means you get gorgeous afternoon and evening light streaming through that huge, wide window. It's a proper living room with space for all your furniture - think big sofas, maybe a reading corner, definitely room for a decent-sized TV setup. The coving helps retain some period charm, but everything feels fresh and contemporary without being sterile.
Let's talk about the real star of the show - that kitchen extension! Walking from the front of the house into this space is like stepping into a different world. The open-plan kitchen and dining area is absolutely enormous, with those incredible roof lights flooding the whole space with natural light. And that kitchen! The sage green units are so on-trend right now, but they're also timeless enough that you won't be regretting the choice in five years. The corner storage unit with internal lighting is pure genius - finally, a solution for that awkward corner space that actually works and looks amazing, too.
The kitchen island is properly substantial - you could prep Christmas dinner for twelve on that worktop, and there's masses of storage underneath. Built-in appliances keep everything looking sleek, and the whole setup flows beautifully into the dining and living area. Those large sliding doors at the back open the whole space up to the garden, creating that indoor-outdoor living vibe that everyone's after.
The east-facing garden is brilliant for morning light and doesn't get too scorching in the summer afternoons. It's been nicely landscaped with that contemporary patio area perfect for outdoor dining, plus lawn space that's actually usable. The new fencing gives you proper privacy, and there's still scope to add your own personality with planting or maybe a shed if you're that way inclined.
Upstairs, you've got three bedrooms, the front bedroom gets that lovely south-west light again and is easily big enough for a king-size bed plus all the furniture you actually need. The other bedrooms are genuinely useful sizes - one would make a brilliant home office with those lovely views, and the third works perfectly as a guest room or nursery.
The bathroom continues the high-spec theme with contemporary tiling and fixtures that feel properly luxurious. Everything's been thought through - decent storage, good lighting, and that lovely combination of bath and separate walk-in shower that makes daily life so much easier.
Practical stuff sorted too - there's a downstairs loo (essential when you're entertaining in that fabulous kitchen), and don't get me started on how clever that utility area is! Having somewhere to hide the washing machine and actually do laundry without it taking over your kitchen is the kind of grown-up luxury that makes such a difference to daily life.
The whole house just feels considered and well-executed. This isn't a quick cosmetic refresh - someone's invested serious time, money, and thought into making this house work brilliantly for modern living while respecting its 1930s bones. The quality of finish throughout is exceptional, from the flooring that flows seamlessly between spaces to the spec of both the kitchen and bathroom.
Upper Elmers End Road enjoys an enviable position within the sought-after Beckenham area and has very good transport connectivity. Elmers End station is a short walk away (0.5 mi away) and offers regular services to London Bridge (22-24 minutes), Waterloo East & Charing Cross. The proximity to Beckenham Junction adds transport options with services to Victoria. The tram at Elmers End also opens up access to East Croydon, which gives access to Clapham Junction and the Gatwick Express.
Beckenham has a vibrant array of dining options close at hand. From authentic Italian trattorias and contemporary Asian fusion to artisanal coffee shops and characterful gastro pubs, residents enjoy an exceptionally diverse selection of restaurants just moments away. Beckenham High Street can offer something for quite literally every palate, but more locally, there are more than a few highly recommended spots, including the charming King & I Thai restaurant and our local favourite Italian “Lugana” go for the steak; you will not regret it!
For families, the area boasts well-regarded schools, with some of the closest being Balgowan & Marion Vian, while recreational facilities include several parks, sports clubs, and the Spa leisure center. Day-to-day amenities include supermarkets, independent retailers, and convenient local services, creating a neighbourhood that perfectly balances practical elements with some great social & lifestyle benefits.
EPC Rating: C
Virtual Tour
https://my.matterport.com/show/?m=oHZyVPjrTtgKey Features
- No Onward Chain
- Newly Refurbished
- Stunning Kitchen/Dining Space
- Separate Front Reception
- Private East Facing Garden
- Downstairs WC & Utility Space
- Close To Fantastic Primary Schools
- Immersive 3D Virtual Tour Available
- Book Your Viewing Instantly, Online 24/7!
Property Details
- Property type: House
- Property style: Mid-Terraced
- Price Per Sq Foot: £596
- Approx Sq Feet: 1,090 sqft
- Plot Sq Feet: 2,497 sqft
- Property Age Bracket: 1910 - 1940
- Council Tax Band: E
Floorplans
Outside Spaces
Location
Upper Elmers End Road enjoys an enviable position within the sought-after Beckenham area and has very good transport connectivity. Elmers End station is a short walk away (0.5 mi away) and offers regular services to London Bridge (22-24 minutes), Waterloo East & Charing Cross. The proximity to Beckenham Junction adds transport options with services to Victoria. The tram at Elmers End also opens up access to East Croydon, which gives access to Clapham Junction and the Gatwick Express. Beckenham has a vibrant array of dining options close at hand. From authentic Italian trattorias and contemporary Asian fusion to artisanal coffee shops and characterful gastro pubs, residents enjoy an exceptionally diverse selection of restaurants just moments away. Beckenham High Street can offer something for quite literally every palate, but more locally, there are more than a few highly recommended spots, including the charming King & I Thai restaurant and our local favourite Italian “Lugana” go for the steak; you will not regret it! For families, the area boasts well-regarded schools, with some of the closest being Balgowan & Marion Vian, while recreational facilities include several parks, sports clubs, and the Spa leisure center. Day-to-day amenities include supermarkets, independent retailers, and convenient local services, creating a neighbourhood that perfectly balances practical elements with some great social & lifestyle benefits.
Properties you may like
By Expose


















