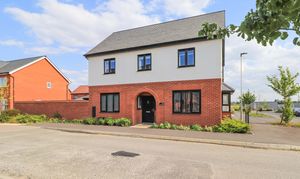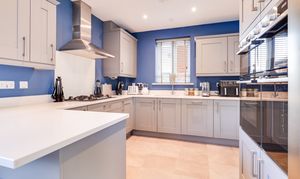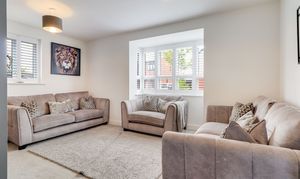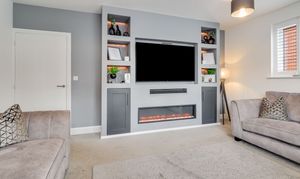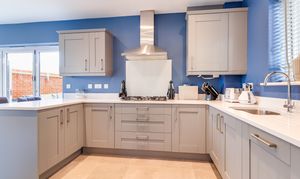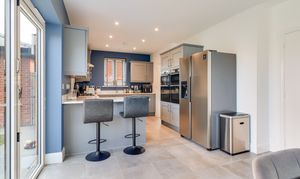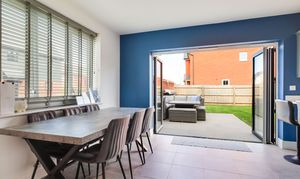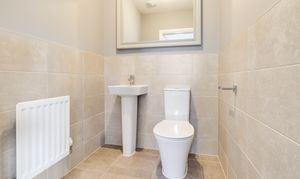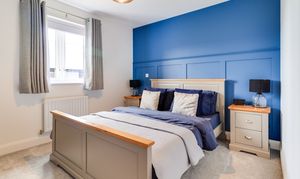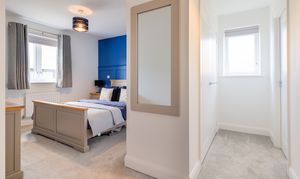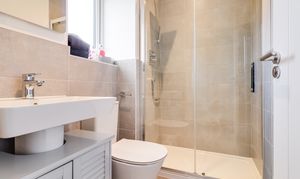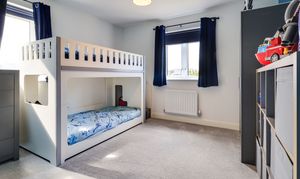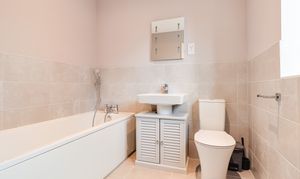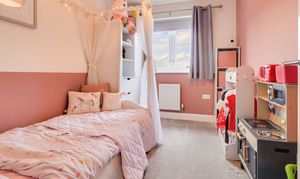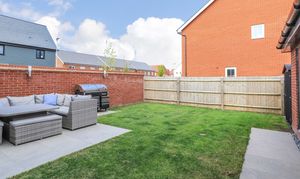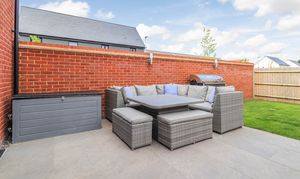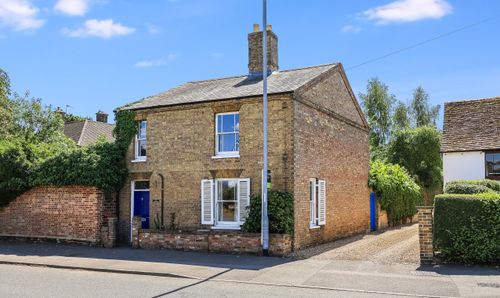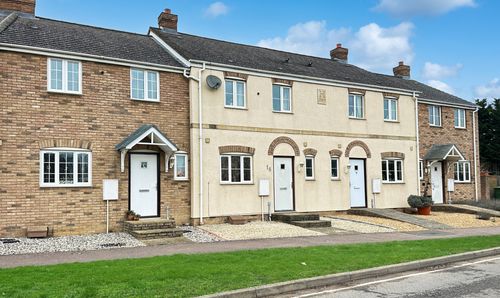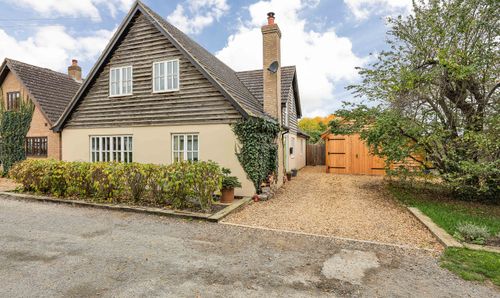Book a Viewing
To book a viewing for this property, please call Villager Homes, on 01480 436161.
To book a viewing for this property, please call Villager Homes, on 01480 436161.
4 Bedroom Detached House, Greenfield Way, Hampton Water, PE7
Greenfield Way, Hampton Water, PE7

Villager Homes
22a High Street, Brampton
Description
Situated within a peaceful position in the sought-after Hampton Water development, this beautifully presented detached home offers the perfect blend of modern living and practical family space. Built just three years ago and having been thoughtfully upgraded throughout, the property is ready to move straight into and offers all the benefits of a contemporary home with stylish finishes.
Upon entering, you are welcomed into a light and spacious hallway that sets the tone for the rest of the property. The ground floor boasts a generous living room, ideal for family relaxation, alongside an impressive open-plan kitchen and dining area. This modern space is perfect for both everyday living and entertaining, benefitting from upgraded fittings and direct access to the rear garden. There is a separate Utility Room and also a Study on the ground floor, perfect for home workers. A convenient cloakroom completes the ground floor accommodation.
Upstairs, the home continues to impress with four well-proportioned bedrooms. The principal bedroom enjoys its own en-suite shower room, while the remaining bedrooms are served by a sleek and modern family bathroom. Each room has been finished to a high standard, creating a comfortable and inviting environment.
Externally, the property features a driveway and single garage, providing ample parking and additional storage. The rear garden is fully enclosed and offers a private outdoor space, perfect for summer evenings, children’s play, or al fresco dining.
Positioned within a quiet location in Hampton Water, this home is ideally placed for access to local amenities, highly regarded schools, and excellent transport links into Peterborough city centre and beyond.
Hampton is a highly sought-after community to the south of Peterborough, designed with modern family living in mind. The area is renowned for its lakes, open green spaces, and nature reserves, creating a peaceful setting with plenty of opportunities for walking, cycling, and outdoor leisure.
Residents benefit from a wide range of local amenities including the Serpentine Green Shopping Centre, a choice of well-regarded schools, and excellent transport links with easy access to the A1 and Peterborough’s mainline station.
Hampton Water, where this property is located, offers a particularly tranquil lifestyle, with scenic lakeside walks, a strong sense of community, and modern amenities nearby — making it one of the most desirable parts of the development.
EPC Rating: B
Key Features
- Stylish Modern Detached Home
- Upgraded throughout with High-quality finishes and enhancements for a move-in ready home
- Spacious Living – Generous lounge and open-plan kitchen/dining area, ideal for family life.
- Four Well-Proportioned Bedrooms – Including a primary bedroom with en-suite facilities
- Contemporary Bathrooms – Modern family bathroom and cloakroom, finished to a high standard.
- Driveway & Garage – Ample off-road parking plus secure storage.
- Private Garden – Enclosed rear garden, perfect for relaxation or entertaining.
- Peaceful Location – Situated in a quiet part of Hampton Water, with easy access to local amenities, schools, and transport links.
- Media Wall Centre Piece with Extra Storage & Electric Fireplace
- Kitchen Boasts Silestone Quartz Worktops, Extra Cupboard Space, Single Oven Upgraded to a Double
Property Details
- Property type: House
- Property style: Detached
- Property Age Bracket: New Build
- Council Tax Band: E
Floorplans
Outside Spaces
Rear Garden
Parking Spaces
Garage
Capacity: 1
Driveway
Capacity: 1
Location
Properties you may like
By Villager Homes
