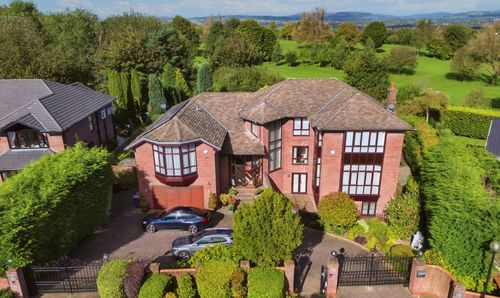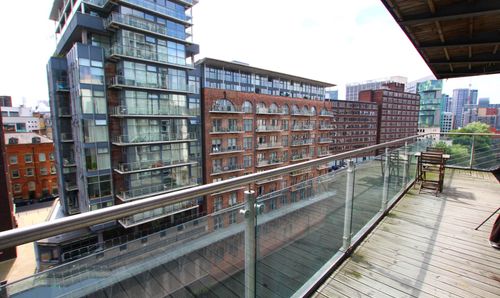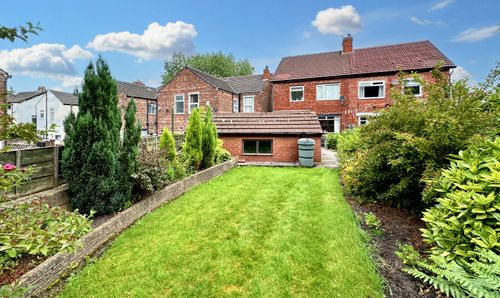4 Bedroom Detached House, Sunningdale Avenue, Whitefield, M45
Sunningdale Avenue, Whitefield, M45
Description
Presenting a fantastic opportunity from Normie Estate Agents—a spacious four-bedroom, two-bathroom detached family home that's ready to welcome you with open arms. Nestled in a prime location, this residence offers easy access to local amenities, schools, shops, and convenient transportation links, including quick connections to the motorway network.
Step inside this family-friendly haven, where the ground floor features a welcoming entrance hallway, a handy downstairs WC, a cozy lounge, a versatile office space, a comfortable dining room, an extra lounge area, and a dining kitchen complete with a breakfast corner that's perfect for those laid-back mornings. You'll also find a practical garage, catering to your everyday needs.
Heading upstairs, you'll discover a spacious master bedroom that's your private retreat, complete with an en-suite bathroom that's designed to make your daily routine feel like a spa day. Three more generously sized double bedrooms await, offering plenty of room for personal touches. The family bathroom is designed with practicality and style in mind, featuring a bath unit and a wet room-style shower with a screen. Plus, there's a utility room that's all set up for your convenience.
The exterior of the property strikes a balance between beauty and functionality. The front of the house welcomes you with a block-paved driveway that has space for multiple vehicles. The front garden is a charming introduction to your new home.
Step into the backyard oasis, and you'll find a spacious patio area that's perfect for relaxing and outdoor gatherings. This transitions seamlessly into a sprawling, well-maintained lawn. The surrounding lush bushes, attractive shrubs, and mature trees create a sense of privacy—a peaceful retreat right in your own backyard.
To truly experience everything this wonderful property has to offer, we'd love to show you around. Just give our office a call at 0161 773 7715 to arrange a viewing. Let's explore together and help you imagine the cozy and convenient lifestyle that awaits in this fantastic home.
EPC Rating: C
Virtual Tour
Key Features
- Detached Home
- Two Stunning Bathrooms
- Kosher Kitchen
- Quiet Cul-De-Sac Location
- Fantastic Garden
- Prime Location within Whitefield
Property Details
- Property type: House
- Approx Sq Feet: 2,154 sqft
- Council Tax Band: G
Rooms
Entrance Hallway
Lounge
3.66m x 4.30m
Office
3.40m x 3.76m
Lounge
3.66m x 5.01m
Lounge
3.40m x 3.44m
Kitchen
6.24m x 3.16m
Kitchen
2.74m x 2.34m
Downstairs Wc
Upstairs Landing
Bedroom 1
3.64m x 5.45m
Bedroom 1 En-suite
3.64m x 1.31m
Bedroom 2
3.64m x 2.86m
Bedroom 3
2.84m x 3.06m
Bedroom 4
3.00m x 3.16m
Bathroom
2.26m x 3.16m
Utility Room
Storage
2.74m x 3.06m
Floorplans
Outside Spaces
Garden
Parking Spaces
Driveway
Capacity: 2
Location
Properties you may like
By Normie Estate Agents












