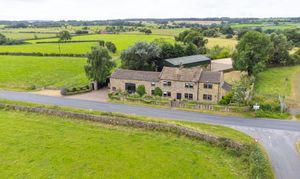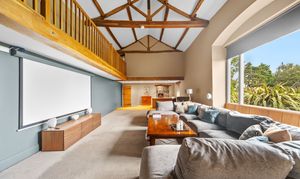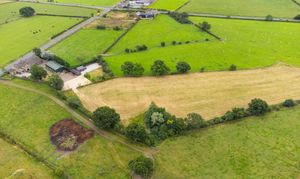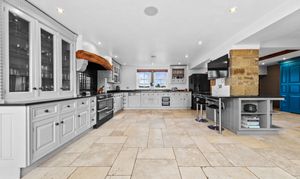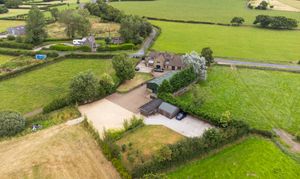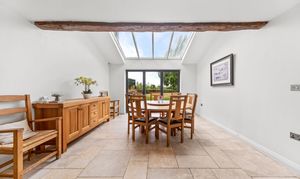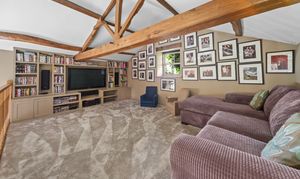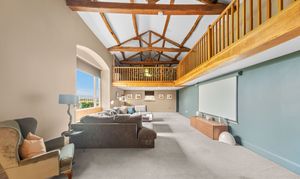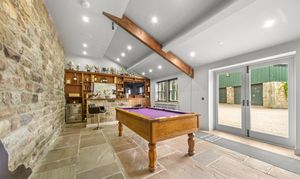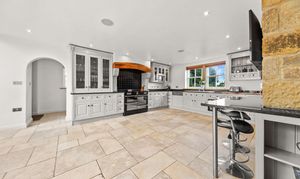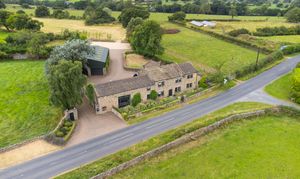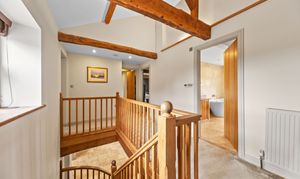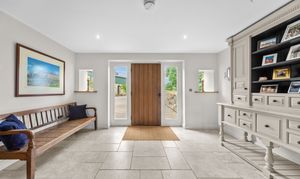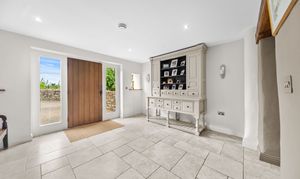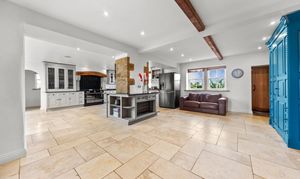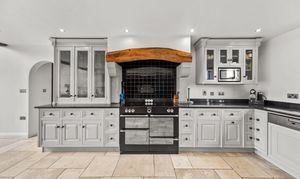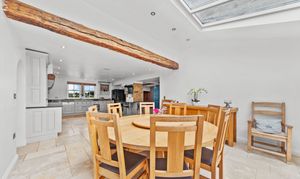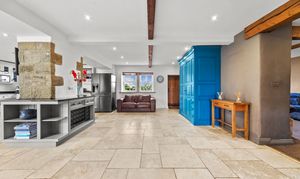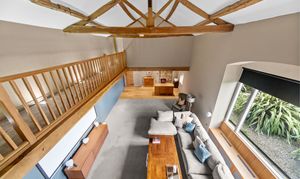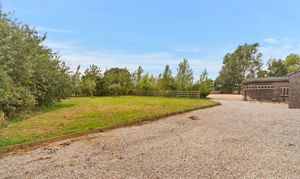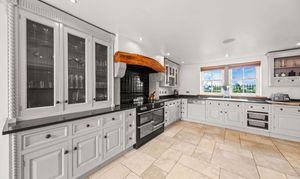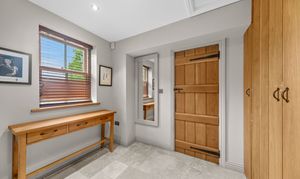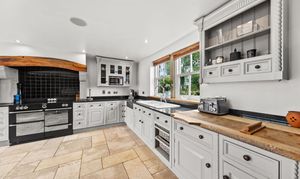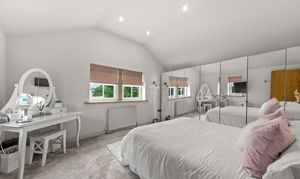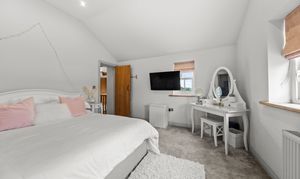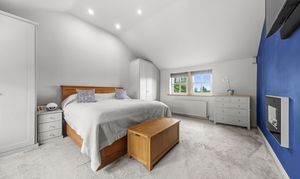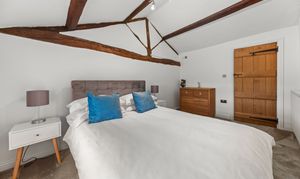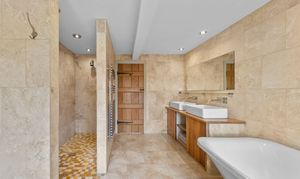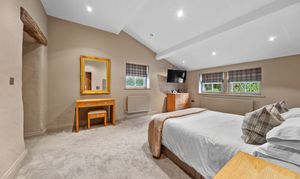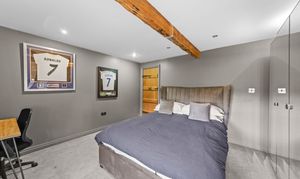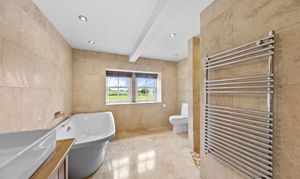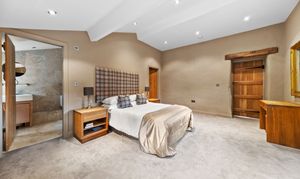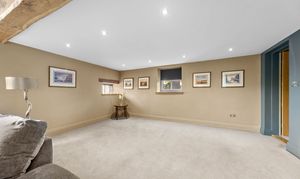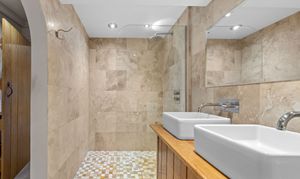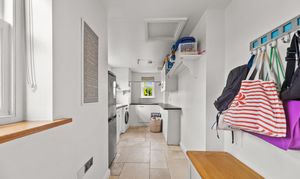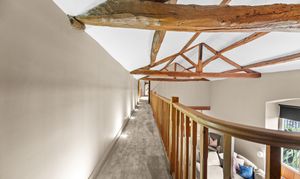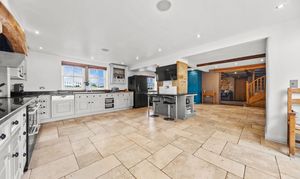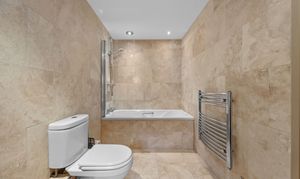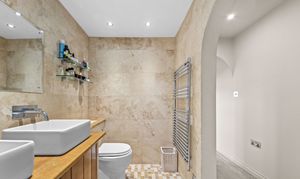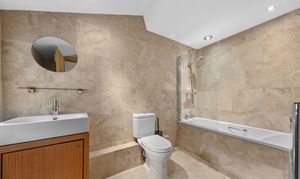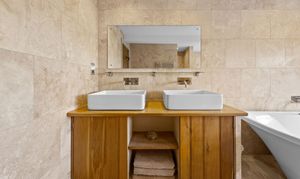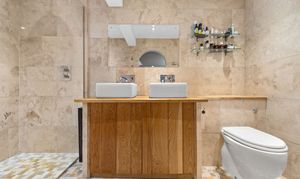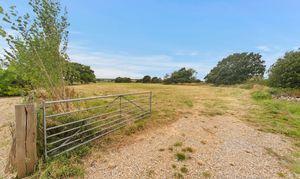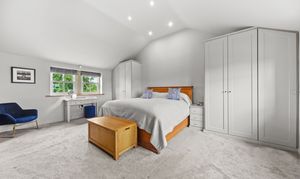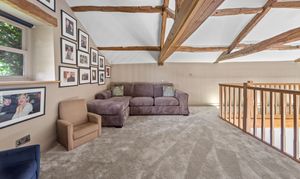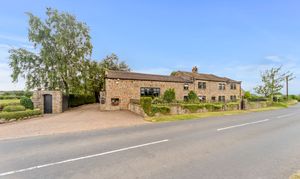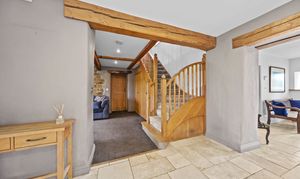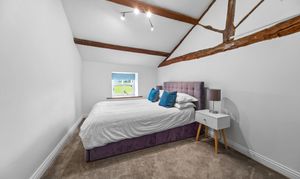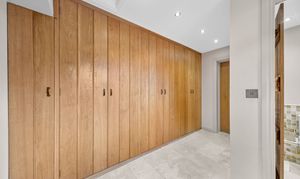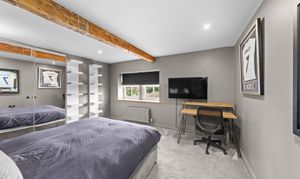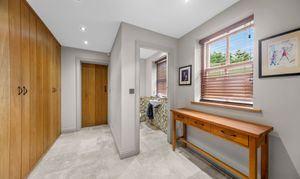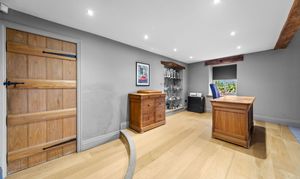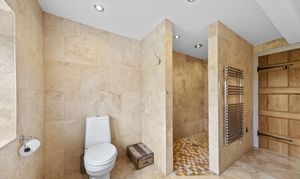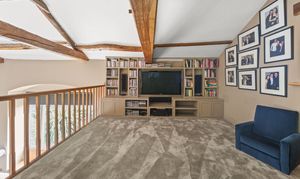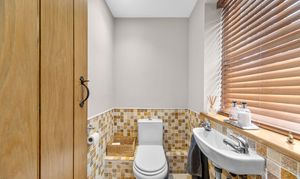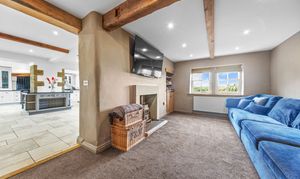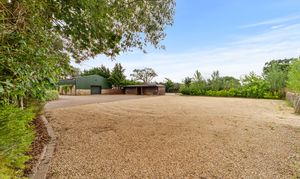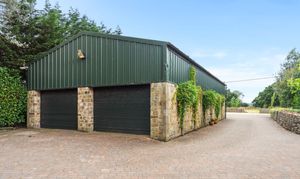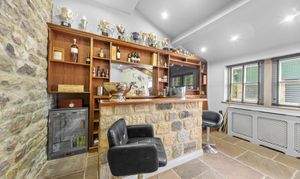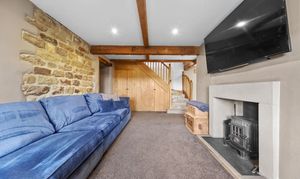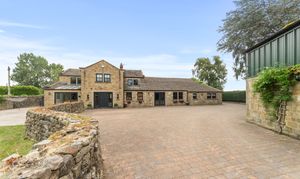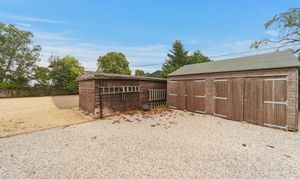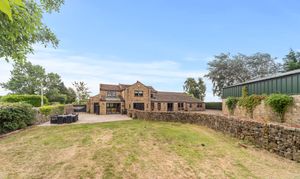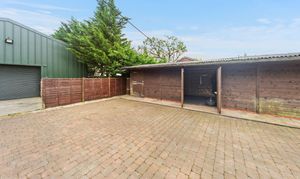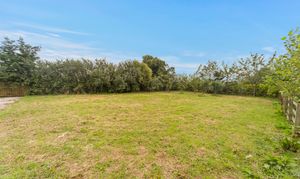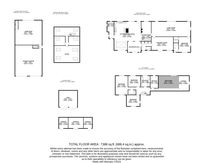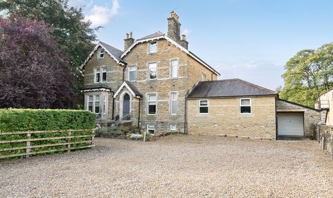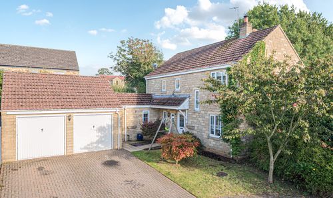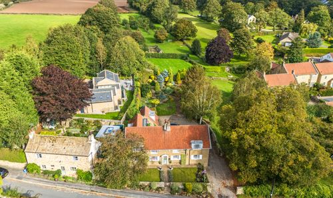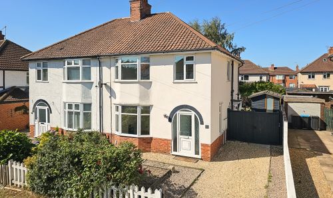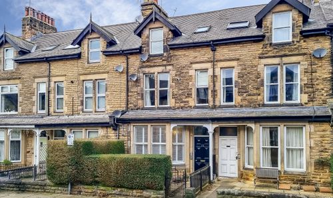5 Bedroom Detached House, Rowden Lane, Hampsthwaite, HG3
Rowden Lane, Hampsthwaite, HG3
Description
'High Farm' is a beautiful 5 bedroom detached Yorkshire Stone built farmhouse standing in about 7 acres of formal lawned gardens, enclosed paddocks and about 3000 square feet of stables, garaging and workshop offering potential for second home/holiday cottage conversion. The property has been sympathetically renovated throughout over the years and reveals beautiful interiors with outstanding views towards open countryside located on the outskirts of Hampsthwaite & only 4 miles from Harrogate.
The property encompasses almost 4000 square feet of internal accommodation making it an ideal purchase for those keen to work from home or those with equestrian interests. There is a wealth of living accommodation on the ground floor comprising a superb open plan dining kitchen with limestone flooring, a range of high quality units, integrated appliances and granite worktops. There is a space large enough for a family sized table in the feature vaulted dining area which has bi-folding doors leading out to the garden. Adjoining is a useful utility room. There is an absolutely stunning dual-aspect living room with vaulted exposed beams and a mezzanine family/entertaining area. Leading off is a drawing room with doors to the garden, as well as a downstairs bedroom with an en-suite bathroom and dressing area ideal for guests, dependent relatives or teenagers.
Ascending to the first floor, a spacious hall provides access on to three excellent double bedrooms - the principal being a super, vaulted dual aspect room also with a stylish en-suite shower room. There is a fourth bedroom also which will accommodate a double bed, and a travertine tiled house bathroom with a feature free standing roll top bathtub. Finally, there is the previously mentioned mezzanine lounge/family area.
Outside the property is approached via a stone pillared entrance and sliding electric gates. Extensive parking, double garage with storage above, work shop and stables.
Virtual Tour
Key Features
- CHARACTER FEATURES
- ABOUT 7 ACRES
- DOUBLE GARAGING
- 3 STABLES
- OUTSTANDING VIEWS OVER OPEN COUNTRYSIDE
- MODERN 28'7 x 26'2 WORK SHOP OR POTENTIAL FOR SECOND HOME/HOLIDAY COTTAGE
Property Details
- Property type: House
- Property style: Detached
- Approx Sq Feet: 3,922 sqft
- Property Age Bracket: Victorian (1830 - 1901)
- Council Tax Band: G
Floorplans
Outside Spaces
Parking Spaces
Off street
Capacity: 15
Location
Situated in a semi rural yet convenient position located on the outskirts, about 0.9 of a mile from the High Street of this charming village of Hampsthwaite with it's everyday facilities including village shop, The Joiners Arms public house, Sophie's Coffee Shop, regular bus service & Church Of England Primary School. The thriving Spa town of Harrogate is about 4 miles away for a much wider range of shops for shopping, Valley Gardens, restaurants & reputable schools. For the commuter the business centres of Leeds, Bradford and York are all within comfortable daily travelling distance. Leeds/Bradford Airport is 13.2 miles away.
Properties you may like
By Myrings Estate Agents
