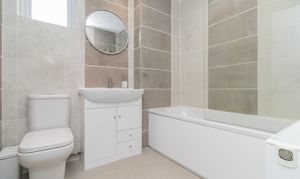Book a Viewing
To book a viewing for this property, please call Miles & Barr, on 01843 231 222.
To book a viewing for this property, please call Miles & Barr, on 01843 231 222.
4 Bedroom Semi Detached House, Westfield Road, Margate, CT9
Westfield Road, Margate, CT9

Miles & Barr
155-157 Northdown Road, Cliftonville
Description
Immaculate Four Bedroom Semi-Detached with Landscaped Garden!
Miles & Barr are delighted to present this beautifully finished four-bedroom semi-detached home, renovated to an exceptional standard throughout. Upon entering, you're welcomed by a spacious porch leading into a bright hallway. To the right, you'll find a versatile room that was once the garage, now thoughtfully converted into a comfortable bedroom with its own modern en-suite.
At the heart of the home is the stunning open-plan kitchen diner, extended to create a bright and airy space perfect for family meals and entertaining. Just beyond this is a generously sized lounge, offering ample space for relaxation. Upstairs, there are three well-proportioned bedrooms, all served by a contemporary family bathroom finished to the highest standards.
This property boasts a series of thoughtful upgrades to ensure comfort and peace of mind. In February 2016, the roof was checked, a ventilated ridge system was installed, and a new flat roof was added above the bay window. The same year also saw the installation of all new gutters, fascia’s, and soffits, as well as roof timbers being treated against woodworm. In October 2017, cavity wall insulation was completed, and in November 2017, all new windows and doors were installed. Additionally, a new steel structure was approved and installed in the ground floor ceiling. In April 2018, a new boiler, plumbing, and pipework were fitted, followed by a full rewire of the house in August 2019.
Outside, you'll find off-street parking for multiple vehicles, along with a beautifully landscaped rear garden—your own peaceful retreat to enjoy year-round. With its thoughtful design, spacious layout, and modern features, this property truly offers the perfect family home.
For more information or to arrange a viewing, please contact Miles & Barr.
Property is brick and block construction and has not had any adaptions for accessibility.
Identification checks
Should a purchaser(s) have an offer accepted on a property marketed by Miles & Barr, they will need to undertake an identification check. This is done to meet our obligation under Anti Money Laundering Regulations (AML) and is a legal requirement. We use a specialist third party service to verify your identity. The cost of these checks is £60 inc. VAT per purchase, which is paid in advance, when an offer is agreed and prior to a sales memorandum being issued. This charge is non-refundable under any circumstances.
Location Summary
Margate is a fantastic seaside town and contains the areas of Cliftonville, Garlinge, Palm Bay and Westbrook. The energy surrounding Margate is excellent, it holds the likes of a world class Art Gallery, the UK's original pleasure park 'Dreamland', fast Rail links into London and of course not forgetting the stunning sandy beaches and sparkling bays. You are within a 10 minute drive to the neighbouring towns which are Broadstairs, Ramsgate and Birchington. There are also good road links to London via the A299 Thanet Way and M2 Motorway.
EPC Rating: D
Virtual Tour
https://my.matterport.com/show/?m=uhnrYEXfndUKey Features
- 4 spacious bedrooms, including ensuite bedroom
- Open-plan kitchen diner, extended for extra space
- Generously sized lounge perfect for relaxing
- Off-street parking for multiple vehicles
- Landscaped rear garden, ideal for outdoor living
- Perfect family home with plenty of space
Property Details
- Property type: House
- Property style: Semi Detached
- Price Per Sq Foot: £319
- Approx Sq Feet: 1,333 sqft
- Property Age Bracket: 1910 - 1940
- Council Tax Band: C
- Property Ipack: i-PACK
Rooms
Entrance
Door to:
Entrance Hall
Leading to:
Bedroom
2.29m x 4.21m
En Suite Shower
2.29m x 1.46m
Lounge
4.16m x 3.51m
Dining Room
3.74m x 3.70m
Kitchen
4.73m x 2.53m
First Floor
Leading to:
Bedroom
3.44m x 4.25m
Bedroom
3.40m x 3.68m
Bathroom
2.29m x 1.88m
Bedroom
2.29m x 2.24m
Floorplans
Outside Spaces
Rear Garden
Parking Spaces
Off street
Capacity: 2
Location
Properties you may like
By Miles & Barr
























