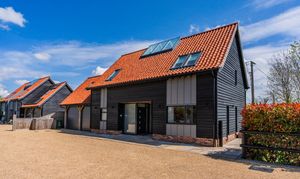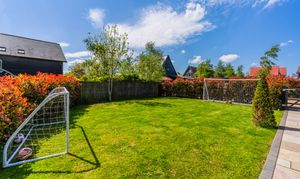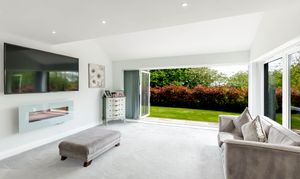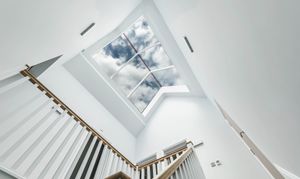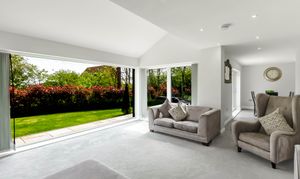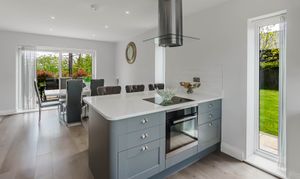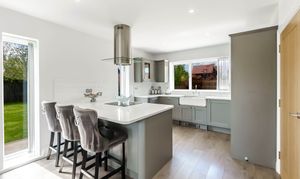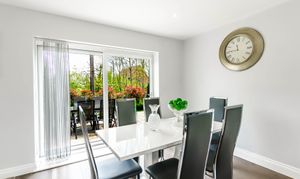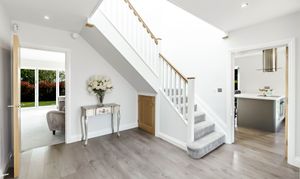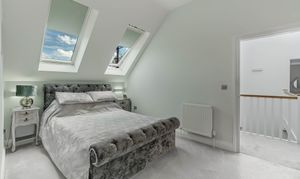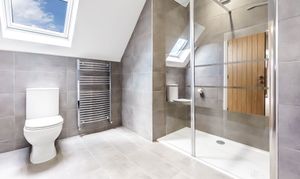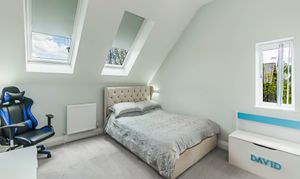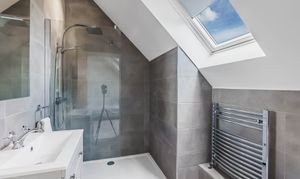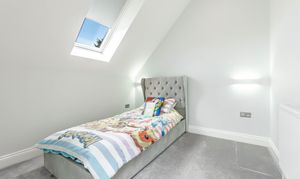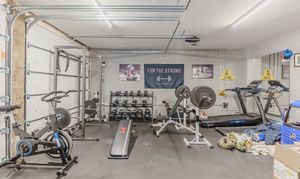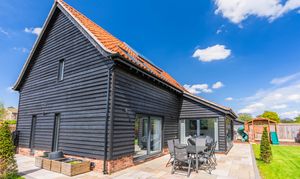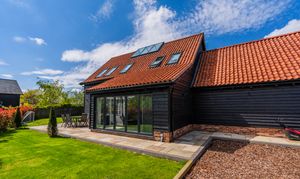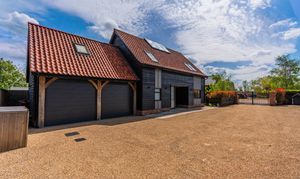4 Bedroom House, Middle Watch, Swavesey, CB24
Middle Watch, Swavesey, CB24
Description
85 Middlewatch is one of two barn-style houses built by a local developer in 2020. The property is set back from the main road behind an electric gated entrance with space to park up to four vehicles in front. Heating is provided via a an air source heat pump with underfloor heating throughout the ground floor.
The property features an impressive hallway with galleried land and vaulted ceiling with a large skylight filling to inside of the house with natural light. The ground floor comprises a kitchen/diner with an island with induction hob, Belfast sink, and integrated dishwasher. The living room has bi-folding doors to two sides opening onto the patio. There is also a cloakroom and a utility which has an internal door leading to the double garage.
On the first floor there is a galleried landing with an airing cupboard. There are four bedrooms - the master bedroom with a separate dressing area leading to an ensuite with oversized shower cubicle. The second bedroom also has an ensuite plus a built in wardrobe. There is a family bathroom which can also accessed from bedroom 3. All three bathrooms are have full tiling to walls, vanity wash basins and Velux windows.
The rear garden is laid to lawn with bushes at the borders, a patio which wraps along the rear and side of the house and a section laid with bark chippings provides a children’s play area.
LOCATION
Swavesey itself has a diverse community and is popular with families, due to the successful Primary School and Outstanding Ofsted-rated Village College. There is a convenience store with Post Office and a thatched village shop situated in an historic market square, as well as various churches, a coffee shop, butchers and farm shop and a public house serving a wide range of real ales. On the green sits an attractive pavilion, used by the community. Swavesey is also fortunate to have the wonderful RSPB nature reserve at Fen Drayton lakes leading to miles of walks along the river and a stop for the guided bus. With the completion of the expansion to the A14, residents now benefit from better-flowing traffic, cycle paths and additional local byroads. The village also has a stop for the guided bus, which travels through the nature reserve to St Ives and Cambridge city centre and Addenbrookes. Parallel to the track is a cycle path which is popular for runners, cyclists and walkers.
EPC Rating: B
Virtual Tour
Key Features
- Built in 2020 by local developer
- Set back from the main road behind electronic gates
- Four double bedrooms
- Two ensuites plus family bathroom
- High quality kitchen with island
- Living room with two sets of bi-folding doors to garden
- Double garage plus driveway parking for four vehicles
- Hallway and galleried landing with vaulted ceiling and skylight
- Excellent access to Swavesey Primary School and Village College
- EPC B
Property Details
- Property type: House
- Approx Sq Feet: 1,765 sqft
- Plot Sq Feet: 9,020 sqft
- Property Age Bracket: 2020s
- Council Tax Band: F
Floorplans
Outside Spaces
Garden
Parking Spaces
Driveway
Capacity: 4
Location
Properties you may like
By Hockeys Estate Agents
