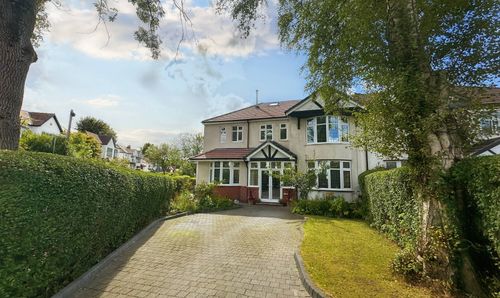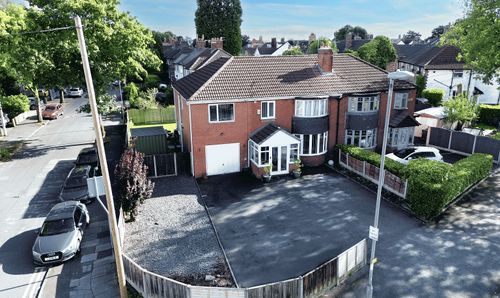3 Bedroom Semi Detached House, Wilton Road, Crumpsall, M8
Wilton Road, Crumpsall, M8
Description
Normie Estate Agents is excited to present this three-bedroom semi-detached home situated on a generous plot, boasting planning permission for an extension (Conditions apply). This lovely property comprises an entrance hall, a spacious lounge/dining room, and a well-equipped kitchen. Moving upstairs, you will find three bedrooms and a convenient wet room. The property offers a driveway for off-road parking, while the large flagged rear garden provides access to the cellar, which features two heated and carpeted areas.
Located in a highly sought-after area, this home enjoys easy access to local shops, schools, public transportation links, including the metro link, and offers convenient commuting to Prestwich, Manchester, and the motorway networks. Properties in this desirable location tend to be in high demand, so we strongly recommend arranging an early viewing.
Ground Floor:
As you enter, you are greeted by a welcoming entrance hall adorned with solid wooden flooring. The lounge/dining room offers ample space for relaxing and dining, complete with solid wooden flooring. The fitted kitchen features wall/base units with work surfaces, an integrated oven and five-ring gas hob, space for a fridge/freezer, a tiled floor, and a useful under stairs storage cupboard. Additionally, there is a side access door for added convenience.
First Floor:
The first and second bedrooms are both generously sized double rooms, providing plenty of space for free-standing furniture and featuring laminate flooring. The third bedroom is a cozy single room with laminate flooring. The three-piece wet room incorporates a walk-in shower area, a WC, and a wash hand basin, enhanced by specialist non-slip flooring.
Outside:
The property offers a front and side driveway, ensuring convenient off-road parking. The large flagged rear garden presents an excellent opportunity for extension (planning permission granted - conditions apply - available on request). Additionally, the garden provides access to the heated cellars, which are carpeted, offering versatile usage options.
EPC Rating: D
Key Features
- Lounge/Dining Room
- Driveway For Off Road Parking And Large Flagged Rear Garden
- Spacious Cellars - With Heating and Carpeted
- Recently Fitted New Boiler
Property Details
- Property type: House
- Plot Sq Feet: 10,463 sqft
- Council Tax Band: A
Rooms
Floorplans
Outside Spaces
Parking Spaces
Location
Properties you may like
By Normie Estate Agents









