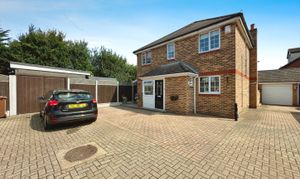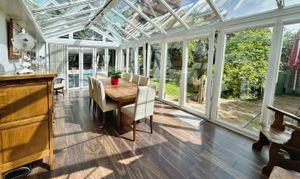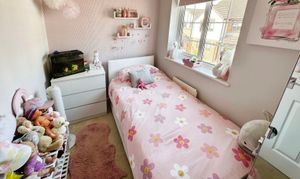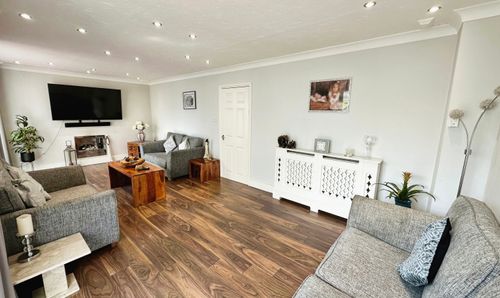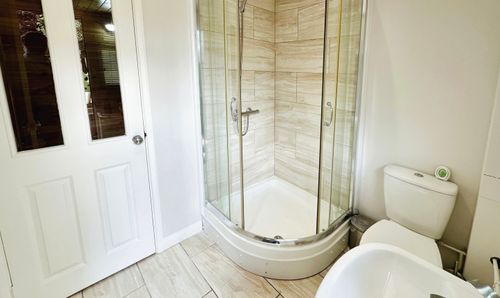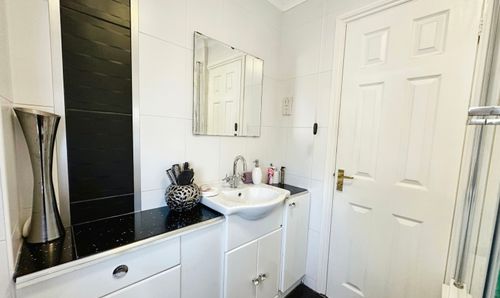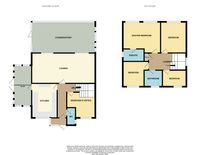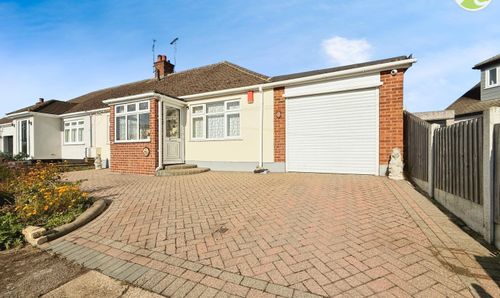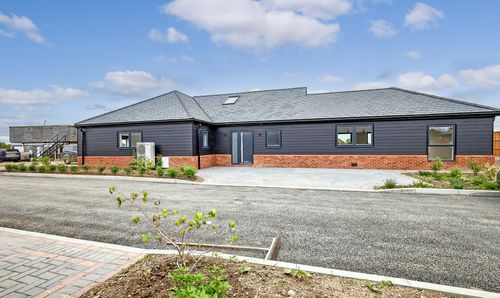For Sale
£625,000
Guide Price
5 Bedroom Detached House, Hemley Road, Orsett, RM16
Hemley Road, Orsett, RM16

Howgates
Howgates, 5 Kings Parade King Street
Description
Welcome to the ultimate family home! This magnificent 5-bedroom detached house is a true masterpiece, offering a luxurious and comfortable lifestyle like no other. From the moment you step inside, you'll be greeted by the sheer elegance and sophistication that this property has to offer. Boasting four/five bedrooms, a fantastic size living room/dining room, and plenty of off-road parking, every inch of this home has been meticulously maintained to offer the utmost in comfort and convenience. The first floor whilst incorporating four bedrooms also includes a family bathroom and en-suite to master bedroom. The master suite whilst boasting a fantastic size and en-suite it also has the added bonus of air conditioning - absolutely crucial for getting a good nights sleep on thos hot summer nights! Having undergone extensive work to increase the floor space including two conservatories - one being utilised as a dining room and the other as a utility room! The grandeur of this property is further highlighted by it's amazing plot size. With a guide price of £625,000 - £650,000, this residence is a rare find that promises a lifestyle of charm. Step outside into the enchanting outdoor space of this property, and you'll be captivated by the sheer beauty that surrounds you. Situated on a great-sized plot, this home offers a wrap-around garden that is sure to be the envy of all your friends and family. The fantastic garden incorporates a delightful cabin complete with a sauna, providing the perfect sanctuary for relaxation and rejuvenation. Enjoy al-fresco dining in the tranquillity of your own private oasis, basking in the serenity that this outdoor haven provides. Whether it's hosting summer barbeques freshly prepared in your outdoor kitchen area/ bar, playing with your children, or simply unwinding after a long day, the outside space of this property is a true gem that elevates the entire living experience. Embrace the joy of outdoor living and create lasting memories in this idyllic setting that perfectly complements the luxury and comfort found within the walls of this remarkable home.
EPC Rating: D
EPC Rating: D
Key Features
- The Ultimate Family Home
- Four/ Five Bedrooms
- Great Size Throughout
- Fantastic Size Living Room With Air Con And Dining Room
- Plenty Of Off Road Parking
- Great Size Plot
- Cabin With Sauna!
- Wrap Around Garden
- Guide Price £625,000 - £650,000
Property Details
- Property type: House
- Property style: Detached
- Plot Sq Feet: 3,531 sqft
- Property Age Bracket: 1990s
- Council Tax Band: E
Rooms
Utility
4.45m x 2.06m
Floorplans
Outside Spaces
Parking Spaces
Location
Properties you may like
By Howgates
Disclaimer - Property ID 1faa49c5-3dcf-40e6-8241-635957df9e45. The information displayed
about this property comprises a property advertisement. Street.co.uk and Howgates makes no warranty as to
the accuracy or completeness of the advertisement or any linked or associated information,
and Street.co.uk has no control over the content. This property advertisement does not
constitute property particulars. The information is provided and maintained by the
advertising agent. Please contact the agent or developer directly with any questions about
this listing.



