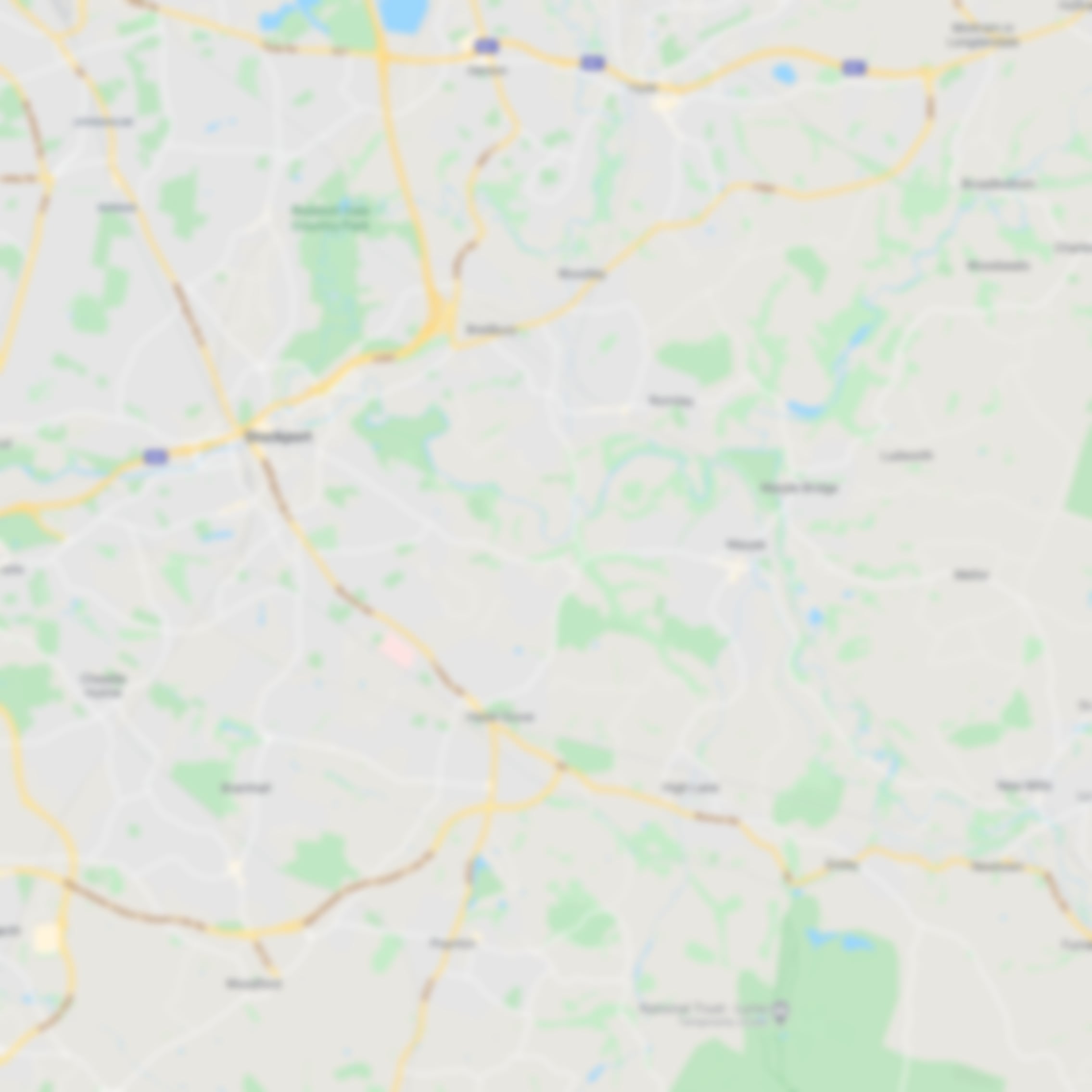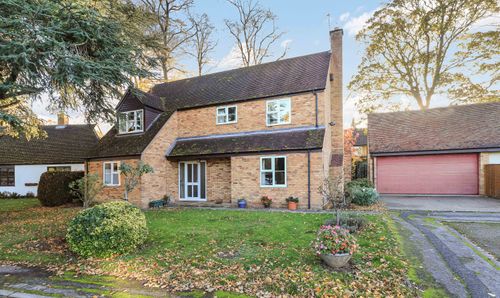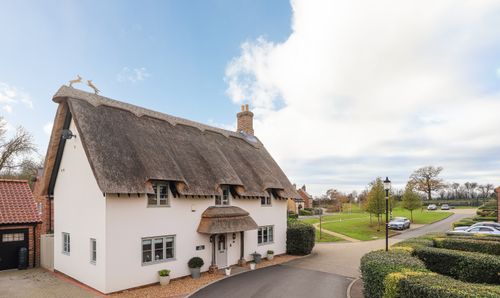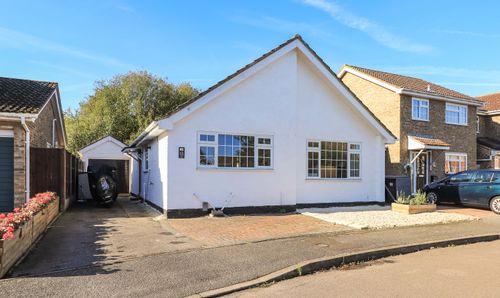Book a Viewing
To book a viewing for this property, please call Villager Homes, on 01480 436161.
To book a viewing for this property, please call Villager Homes, on 01480 436161.
5 Bedroom Detached House, Montagu Road, Brampton, PE28
Montagu Road, Brampton, PE28

Villager Homes
22a High Street, Brampton
Description
Versatile Family Living with a Self-Contained Annexe in Sought-After Brampton Park
Occupying a generous plot within the ever-popular Brampton Park development, this beautifully appointed detached home offers not only spacious and stylish family accommodation but also the distinct advantage of a fully self-contained annexe—perfect for multigenerational living, visiting guests, or even short and long-term rental income.
The annexe, converted from the original double garage, has been thoughtfully designed to offer complete independence. With its own entrance, kitchen area, shower room, and a flexible living/bedroom space, it represents a rare and highly valuable addition to a home of this type. It will undoubtedly appeal to buyers seeking adaptable space to suit evolving family needs, a comfortable work-from-home solution, or supplementary income potential.
The main house offers a refined and practical layout across two floors. A welcoming hallway leads to a light-filled lounge—ideal for relaxing evenings—while the heart of the home is the generous open-plan kitchen and dining space. Finished with sleek cabinetry, integrated appliances, and French doors opening onto the garden, this area is designed for both family life and entertaining.
Upstairs, the accommodation continues to impress, with four well-proportioned bedrooms including a superb principal suite, complete with a double vanity en-suite bathroom. All bedrooms are flooded with natural light and benefit from fitted wardrobes or built-in storage. A contemporary family bathroom serves the remaining bedrooms.
Outside, the property enjoys a sizeable garden with a pergola-covered patio—ideal for alfresco dining and summer evenings. Neatly maintained and offering excellent privacy, the garden also features practical recycled sheds for additional storage. To the front, a private driveway provides parking for up to six vehicles and overlooks a peaceful green, offering a lovely sense of openness and separation from neighbouring homes.
This location will be especially attractive to families, being just a short walk from Brampton Village Primary School and only moments from a local park and a picturesque wildlife walk—perfect for little explorers and dog walkers alike.
About Brampton
Brampton village itself remains one of Cambridgeshire’s most desirable settings, blending traditional village charm with modern convenience. The area is well-served by local amenities including shops, cafés, a post office, GP surgery and pharmacy, as well as a number of well-supported clubs and community events.
The nearby A1 and A14 ensure straightforward road links, while Huntingdon station—just a short drive away—offers fast rail services to London Kings Cross, making it particularly appealing to commuters.
For families, Brampton Village Primary School is highly regarded, and there are excellent secondary schooling options nearby in Huntingdon and St Neots.
Surrounded by countryside walks, close to the River Great Ouse, and steeped in local history, Brampton offers a quality of life that few locations can match.
EPC Rating: B
Key Features
- Stunning Detached Family Home
- Double Garage currently converted to self contained Annexe
- Beautifully presented Accommodation Throughout
- Large Ensuite and Dressing Area to Master Bedroom
- Open Plan Well Appointed Kitchen/Dining Room
- Separate Office/Snug
- Off Road Parking for up to Six Vehicles
- Landscaped Gardens with Pergola and Storage
- MUST BE VIEWED!
Property Details
- Property type: House
- Property style: Detached
- Price Per Sq Foot: £327
- Approx Sq Feet: 1,608 sqft
- Plot Sq Feet: 3,907 sqft
- Property Age Bracket: 2020s
- Council Tax Band: F
Floorplans
Outside Spaces
Garden
Parking Spaces
Off street
Capacity: N/A
Driveway
Capacity: N/A
Location
Properties you may like
By Villager Homes































