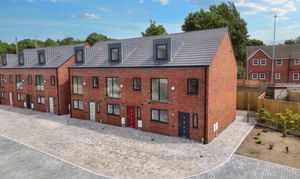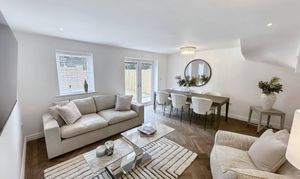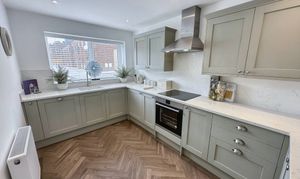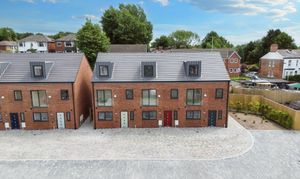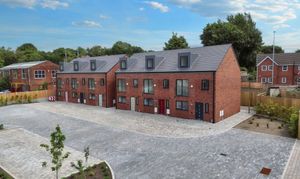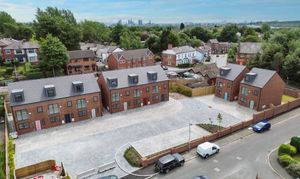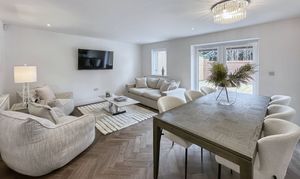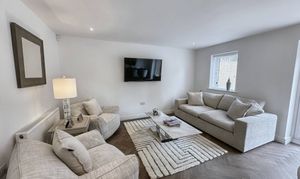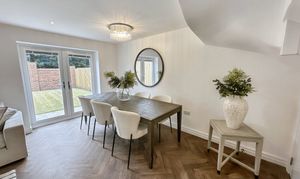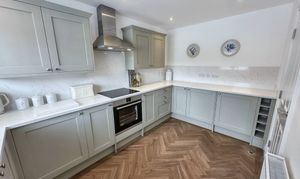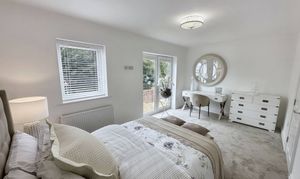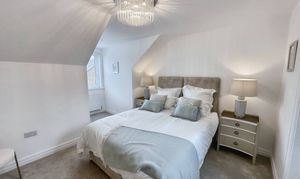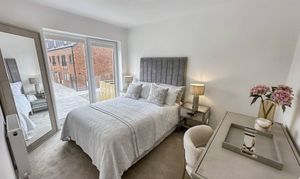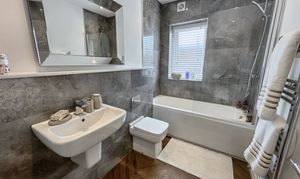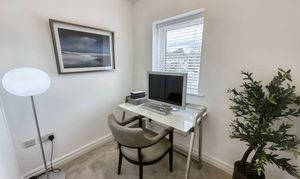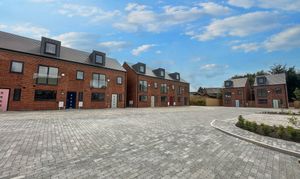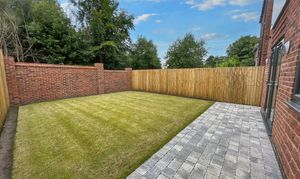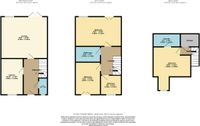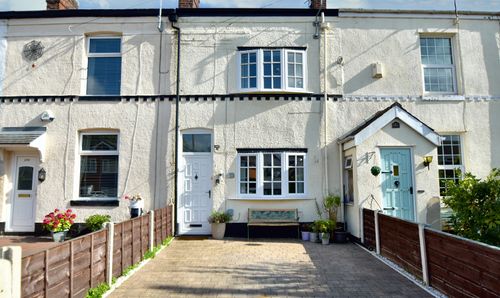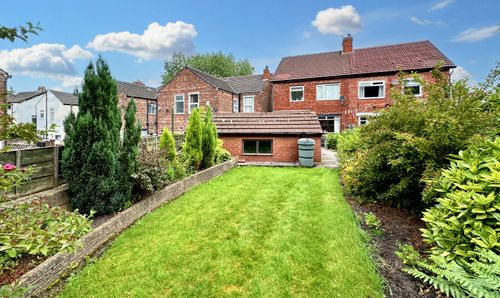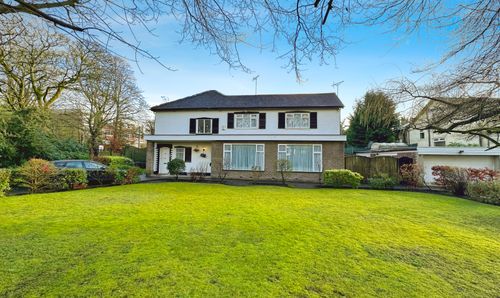4 Bedroom Terraced House, 6 Badgers Rise, Butterstile Close Prestwich, Manchester, M25
6 Badgers Rise, Butterstile Close Prestwich, Manchester, M25
Description
We are thrilled to announce an incredible limited-time offer on these stunning new homes at Badger’s Rise. The developer is offering up to £20,000 towards your stamp duty, legal fees, and deposit contribution. This is an exceptional opportunity to reduce your upfront costs and make your dream home more affordable.
Badger’s Rise, Prestwich – Exclusive Development of Premium ‘New Build’ Properties
We are delighted to present for sale an exclusive development of premium ‘New Build’ properties at Badger’s Rise, situated in the highly desirable area of Prestwich.
Located adjacent to Drinkwater Park, this development is ideally positioned for numerous amenities. The village centre, with its diverse selection of bars, cafes, and restaurants, as well as both independent and corporate retailers, is just a short walk away. Additionally, the nearby Metrolink station provides convenient access to Manchester City Centre, which is approximately 15 minutes away by car, bus, or tram. For those travelling further afield, the M60/M62/M66 motorway networks are easily accessible from junction 17 of the M60 at the Prestwich/Whitefield border.
The development consists of eight homes: two sets of three mews-style townhouses and two detached properties. While externally there are two distinct styles, each home offers an identical layout of 1200 sq ft and features the same high-quality fittings and finishes.
Each home features a block-paved frontage with two allocated parking spaces. The private, enclosed rear gardens come equipped with external water taps and lighting. The townhouses boast artificial grass and paving in their rear gardens, while the detached homes feature turfed gardens.
Built to the highest standards, these homes seamlessly blend modern design with timeless elegance. Each property comes with an ‘A’ rated, 10-year structural defects warranty, providing peace of mind. Additionally, the homes are equipped with infrastructure for CCTV and an EV charging point, catering to modern living needs.
Upon entering, you will be welcomed by a spacious and sophisticated environment. The ground floor and bathrooms are adorned with wood-effect premium LVT flooring laid in a ‘herringbone’ style, adding warmth and charm to the interior.
The well-designed living area serves as the heart of the home, perfect for both relaxation and entertaining, with direct access to the private rear garden—ideal for summer evenings. The room’s clean lines and stylish finishes create a harmonious blend of comfort and modernity. French doors and windows allow natural light to fill the space, fostering an airy and inviting atmosphere.
The kitchen, a culinary haven, is outfitted with top-of-the-line NEFF appliances, sleek cabinetry, and ample counter space. Whether you’re an aspiring gourmet chef or simply enjoy preparing meals, this kitchen is sure to inspire your culinary creativity with its meticulous attention to detail and contemporary colour palette.
A standout feature of this property is the two double bedrooms on the first floor, each equipped with French doors and Juliet balconies. These enchanting spaces offer breathtaking views of the surrounding area and serve as perfect retreats for relaxation. Versatile in function, they can be used as bedrooms, studies, or additional living spaces, all exuding a touch of luxury.
The top floor boasts a generously sized bedroom with an en-suite shower room, offering a peaceful sanctuary for rest and rejuvenation. The en-suite is thoughtfully designed with modern fixtures and finishes.
Additional important rooms include a guest WC at the foot of the stairs adjacent to the hallway, a centrally located family bathroom on the first floor, and a spacious en-suite shower room next to the largest bedroom on the second floor.
All viewings are strictly by appointment through our office. If you have any questions or would like to arrange a viewing, please contact us directly.
Key Features
- Popular Prestwich Location
- Four bedroom three storey mews style property with private landscaped garden to the side
- Allocated parking for two cars and private rear garden
- Bespoke fitted kitchen with NEFF integrated appliances
- Ready for immediate occupancy
Property Details
- Property type: House
- Plot Sq Feet: 807 sqft
- Council Tax Band: A
Rooms
Kitchen
Bedroom Two
Bedroom Three
Floorplans
Outside Spaces
Garden
Parking Spaces
Allocated parking
Capacity: 2
Location
Properties you may like
By Normie Estate Agents
