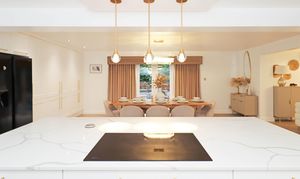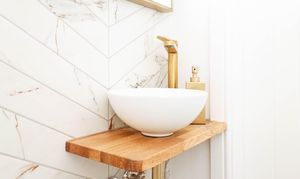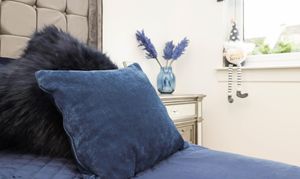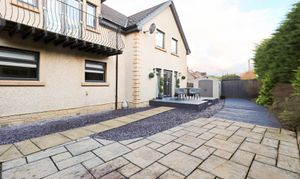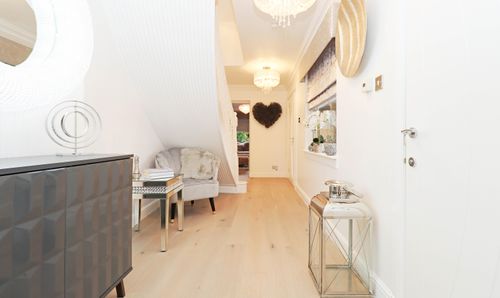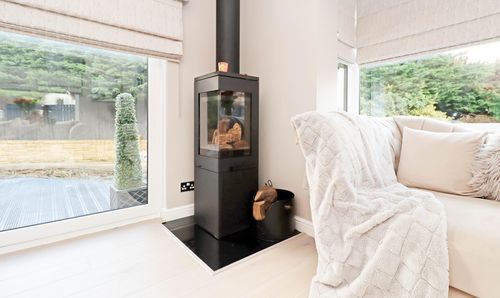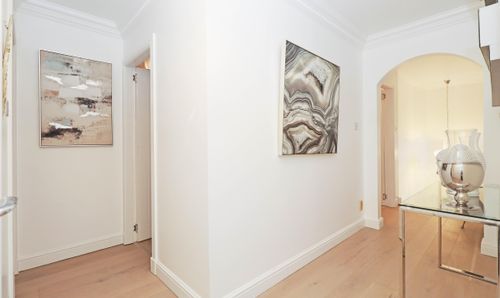5 Bedroom Detached House, Ballencrieff Mill, Balmuir Road, Bathgate, EH48 4LL
Ballencrieff Mill, Balmuir Road, Bathgate, EH48 4LL
Description
EXCEPTIONAL DETACHED EXECUTIVE VILLA
High Spec Finishing’s
Call To Book YOUR Viewing Today
Carol Lawton and RE/MAX Property are delighted to bring to the market this exceptional property. Discover the epitome of elegance in this stunning 5-bedroom detached house. Nestled in a desirable neighbourhood, this property offers a perfect blend of contemporary design and classic charm. Spacious rooms provide ample space for your family's comfort, each room designed with a focus on relaxation and functionality. Recently been refurbished to a very high standard throughout with very high quality finishes. Comprising of modern entrance vestibule, exceptional lounge which is open plan to the beautiful dining kitchen, utility room, cosy sitting room, modern downstairs WC, 5 impressive bedrooms, 2 en-suites, stylish family bathroom, amazing rear garden, double garage, driveway, GCH, and DG. The property has been upgraded throughout with new windows, doors, kitchen, bathroom, en-suites, decoration, flooring, fencing and decking. This property is a credit to the current owner and should not be missed.
some of the images featured on this listing may have been digitally staged with furniture for illustrative purposes.
The home report can be downloaded from our website.
Freehold
Council tax band G
Factor Fees N/A
EPC Rating: C
Virtual Tour
https://my.matterport.com/show/?m=9bPuSwK822BKey Features
- Exceptional Detached Villa
- Prime Location
- Stunning Lounge
- Superb Dining Kitchen & Utility Room
- Beautiful Family Room
- Modern Downstairs WC
- Impressive Bathroom
- Generous Gardens
- Driveway & Double Garage
Property Details
- Property type: House
- Approx Sq Feet: 2,669 sqft
- Council Tax Band: G
- Property Ipack: Home Report
Rooms
Front
Impressive front garden that has monobloc driveway for off street parking, chipped borders, mature tree and bushes, outside soffit lighting, including the turret and access to the rear garden via the side of the property.
View Front PhotosVestibule
1.58m x 1.01m
Enter via a new composite door with a window to the side into the welcoming vestibule which then gives access to the hall. Central light fitting, oak flooring, storage cupboard and underfloor heating.
View Vestibule PhotosEntrance Hall
10.88m x 1.96m
The light and bright hall provides access to the lounge, family room, downstairs WC and stairs to the upper level. Window to the front of the property, 2 chandelier light fittings, oak flooring and underfloor heating.
View Entrance Hall PhotosFamily Room
4.47m x 4.21m
Amazing room with a 2 large windows to the front and side of the property and patio doors to the rear allowing plenty of light to flood in. Feature chandelier central light fitting, wood burning stove, oak flooring and underfloor heating.
View Family Room PhotosLounge
8.86m x 4.25m
A fabulous room that has 2 large windows to the rear of the property and patio doors to the side. Gorgeous chandelier light fitting, large media wall with featured built-in shelving, oak flooring and underfloor heating. Open plan to the dining kitchen.
View Lounge PhotosDining Kitchen
7.54m x 6.64m
Stunning room that has a window to the side of the property and French doors to the rear. Comprising of modern base and wall mounted units with complimentary granite work tops and matching upstand, sunken sink with a mixer tap. Huge granite island with an integrated induction hob. 2 integrated double ovens, extractor fan, dishwasher, coffee machine, 2 wine fridges and microwave. There is space for a freestanding American fridge/freezer. Downlighters, beautiful pendant light fitting over the granite island, oak flooring and underfloor heating. Access to the inner hall. The superb dining area has French doors overlooking the rear garden. Chandelier light fitting and a chandelier light fitting over the table, oak flooring and underfloor heating.
View Dining Kitchen PhotosInner Hall
There is a cloakroom cupboard which is ideal for storing coats and shoes, door leading into the garage, central light fitting, oak flooring and underfloor heating.
Utility Room
5.00m x 1.60m
Modern room with a window and glass door leading into the side of the property. With base units, granite worktop and matching upstand, composite sink with a mixer tap. The freestanding washing machine and tumble dryer will be left as gifts. Central light fitting, storage cupboard, oak flooring and underfloor heating.
View Utility Room PhotosDownstairs WC
1.41m x 1.31m
Handy room located within the turret with an opaque window to the front of the property. Comprising of a white floating WC and sink with a mixer tap. Central light fitting, oak flooring and underfloor heating.
View Downstairs WC PhotosUpper Landing
Rise the stairs to the upper level where access can be gained the bedrooms, family bathroom and the loft. 2 windows to the front of the property, beautiful chandelier light fittings, storage cupboard, oak flooring and underfloor heating.
View Upper Landing PhotosMaster Bedroom
5.10m x 4.55m
Excellent room with a French doors to the balcony to the rear of the property. Chandelier light fitting, double fitted wardrobes offering excellent hanging and storage space, oak flooring and underfloor heating. Access to the En-Suite.
View Master Bedroom PhotosEn-suite
3.18m x 1.59m
Attractive room with an opaque window to the front of the property. Comprising of a white WC, floating sink with a mixer tap and shelf below, a walk-in double shower cubicle with a mains operated shower. Downlighters and 2 pendant lights over the sink, fully tiled walls, tiled flooring, feature wall mirror, extractor fan and underfloor heating.
Bedroom 2
4.72m x 3.22m
This great room has a window to the rear of the property. Central light fitting, double fitted wardrobes, oak flooring and underfloor heating. Access to the En-Suite.
En-Suite
2.49m x 1.59m
Attractive room with a Velux window. Comprising of a white WC, sink with a chrome mixer tap, vanity storage below and a single shower cubicle with a mains operated shower. Central light fitting, fully tiled walls, tiled flooring, extractor fan and underfloor heating.
Bedroom 3
4.74m x 3.29m
Good sized room with a window to the rear of the property. Central light fitting, double fitted wardrobes, oak flooring and underfloor heating.
Bedroom 4
5.97m x 3.57m
Amazing room with 2 windows to the front of the property and another to the side. Central light fitting, oak flooring and underfloor heating. This room is currently being used as a games room.
Bedroom 5
3.22m x 2.77m
Another fantastic room with a Velux window. Central light fitting, oak flooring and underfloor heating. This room is currently being used as a dressing room.
Bathroom
3.68m x 2.34m
Incredible room with 2 opaque windows to the front of the property. Comprising of a white WC, double sinks with mixer taps and vanity storage below, freestanding bath with a mixer tap, walk-in shower cubicle with a mains operated shower, a rainfall shower head and a 2nd hand held shower head. Downlighters, beautiful pendant lights above the sinks, tiled walls, tiled flooring, wall mirror, extractor fan and underfloor heating.
Garage
There is a double garage with up and over electric doors and another door leading into the property. There is power, light and water supply. This space offers an abundance of extra storage.
Rear Garden
The generous and well maintained rear garden is fully enclosed with a gate to the side. There is a patio areas, lawn area, mature trees, bushes and plants, quaint, little burn running through the garden and decorative stone chips. Outside lighting, outside tap, wood storage area and the shed will be left as a gift. A fabulous, secluded space to enjoy for everyone.
Floorplans
Location
Bathgate offers a superb selection of amenities including bars, restaurants, sports and leisure facilities, banks, building societies and professional services. The town is ideal for commuters with excellent links to the M8 motorway to Glasgow and Edinburgh, as well as frequent trains and buses running to these cities and other surrounding towns. Bathgate benefits from nursery, primary and secondary schools as well as private nurseries for pre-school children. The Kirkton Park and Balbardie Park of Peace are to name but a few of the local open spaces.
Properties you may like
By RE/MAX Property

















